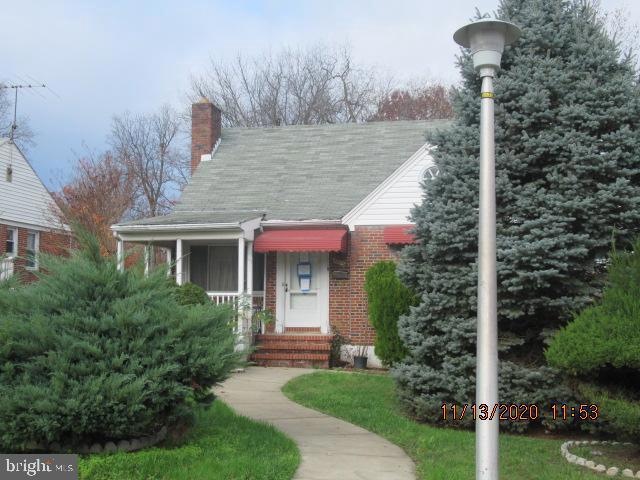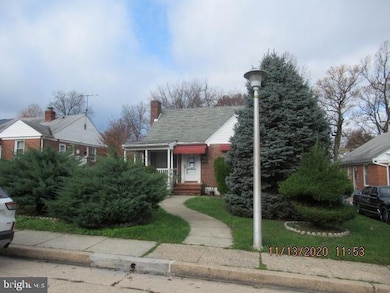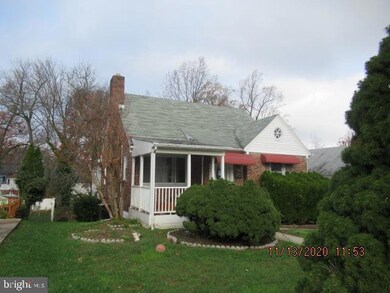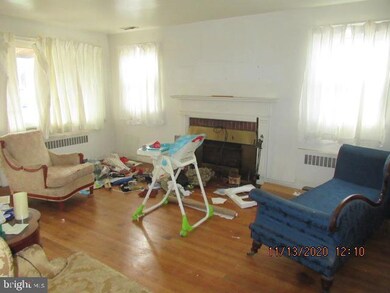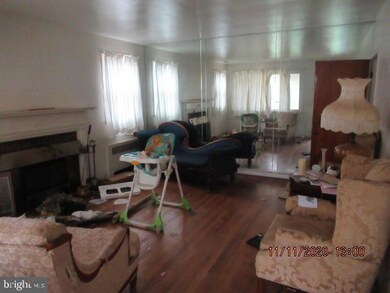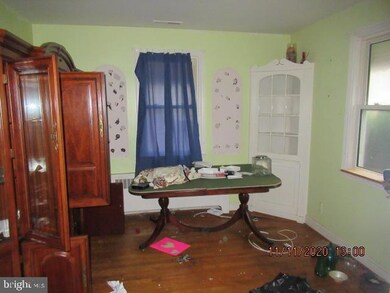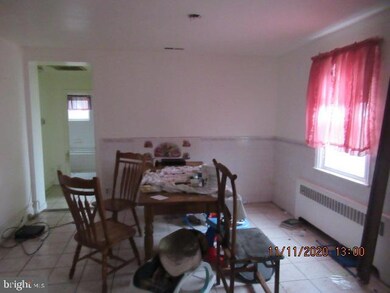
5006 Plymouth Rd Baltimore, MD 21214
Lauraville NeighborhoodEstimated Value: $271,000 - $347,135
Highlights
- Cape Cod Architecture
- No HOA
- 5-minute walk to Mount Pleasant Park
- 1 Fireplace
- Forced Air Heating and Cooling System
About This Home
As of March 2021Property is being sold "as is". Purchaser to verify real estate taxes/HOA/ground rent - seller will not redeem ground rent. All offers must have RECENT PROOF OF FUNDS/LENDER LETTER (WITHIN PAST 30 DAYS). EMD held by sellers title company (Crown Title). Property must be in MLS for at least 5 days before seller will consider any offers. Seller will not pro-rate recent water/sewer on settlement sheet. Please refer to "Documents" for offer instructions.
Last Agent to Sell the Property
Cummings & Co. Realtors License #515804 Listed on: 12/30/2020

Home Details
Home Type
- Single Family
Est. Annual Taxes
- $4,056
Year Built
- Built in 1953
Lot Details
- 6,839 Sq Ft Lot
- Property is in below average condition
- Property is zoned R-3
Parking
- On-Street Parking
Home Design
- Cape Cod Architecture
- Brick Exterior Construction
Interior Spaces
- Property has 3 Levels
- 1 Fireplace
- Basement
Bedrooms and Bathrooms
Utilities
- Forced Air Heating and Cooling System
- Radiator
- Natural Gas Water Heater
Community Details
- No Home Owners Association
Listing and Financial Details
- Tax Lot 035D
- Assessor Parcel Number 0327065370A035D
Ownership History
Purchase Details
Home Financials for this Owner
Home Financials are based on the most recent Mortgage that was taken out on this home.Purchase Details
Purchase Details
Similar Homes in the area
Home Values in the Area
Average Home Value in this Area
Purchase History
| Date | Buyer | Sale Price | Title Company |
|---|---|---|---|
| Smith Shomari | $183,000 | Crown Title Corporation | |
| Bank Of America Na | $147,000 | None Available | |
| Ashe Grady E | $77,500 | -- |
Mortgage History
| Date | Status | Borrower | Loan Amount |
|---|---|---|---|
| Open | Smith Shomari | $11,230 | |
| Open | Smith Shomari | $24,314 | |
| Previous Owner | Smith Shomari | $267,831 | |
| Previous Owner | Ashe Oner Mildred | $307,500 | |
| Previous Owner | Ashe Oner M | $139,789 |
Property History
| Date | Event | Price | Change | Sq Ft Price |
|---|---|---|---|---|
| 03/25/2021 03/25/21 | Sold | $183,000 | +14.4% | $127 / Sq Ft |
| 01/14/2021 01/14/21 | Pending | -- | -- | -- |
| 12/30/2020 12/30/20 | For Sale | $160,000 | -- | $111 / Sq Ft |
Tax History Compared to Growth
Tax History
| Year | Tax Paid | Tax Assessment Tax Assessment Total Assessment is a certain percentage of the fair market value that is determined by local assessors to be the total taxable value of land and additions on the property. | Land | Improvement |
|---|---|---|---|---|
| 2024 | $4,404 | $187,500 | $61,800 | $125,700 |
| 2023 | $4,285 | $182,433 | $0 | $0 |
| 2022 | $4,186 | $177,367 | $0 | $0 |
| 2021 | $4,066 | $172,300 | $61,800 | $110,500 |
| 2020 | $3,743 | $171,867 | $0 | $0 |
| 2019 | $3,714 | $171,433 | $0 | $0 |
| 2018 | $192 | $171,000 | $61,800 | $109,200 |
| 2017 | $3,601 | $171,000 | $0 | $0 |
| 2016 | -- | $171,000 | $0 | $0 |
| 2015 | $3,092 | $185,000 | $0 | $0 |
| 2014 | $3,092 | $185,000 | $0 | $0 |
Agents Affiliated with this Home
-
Barbara Ayd

Seller's Agent in 2021
Barbara Ayd
Cummings & Co Realtors
(443) 829-8535
2 in this area
150 Total Sales
-
Crystal Armstead

Buyer's Agent in 2021
Crystal Armstead
EXP Realty, LLC
(443) 226-7926
1 in this area
16 Total Sales
Map
Source: Bright MLS
MLS Number: MDBA535496
APN: 5370A-035D
- 4929 Herring Run Dr
- 5018 Pilgrim Rd
- 4829 Gilray Dr
- 5012 Catalpha Rd
- 5311 Herring Run Dr
- 5313 Plymouth Rd
- 5308 Grindon Ave
- 5216 Tramore Rd
- 2704 Rueckert Ave
- 5312 Catalpha Rd
- 2048 E Belvedere Ave
- 2046 E Belvedere Ave
- 2012 Northbourne Rd
- 2008 Woodbourne Ave
- 2608 Southern Ave
- 2323 Ivy Ave
- 1930 Swansea Rd
- 2807 Ailsa Ave
- 5757 Edgepark Rd
- 2320 Montebello Terrace
- 5006 Plymouth Rd
- 5004 Plymouth Rd
- 5008 Plymouth Rd
- 5002 Plymouth Rd
- 5010 Plymouth Rd
- 5007 Herring Run Dr
- 5000 Plymouth Rd
- 5005 Herring Run Dr
- 5012 Plymouth Rd
- 5011 Herring Run Dr
- 4921 Gilray Dr
- 5003 Herring Run Dr
- 5009 Plymouth Rd
- 5011 Plymouth Rd
- 4919 Gilray Dr
- 5007 Plymouth Rd
- 5013 Plymouth Rd
- 5005 Plymouth Rd
- 5016 Plymouth Rd
- 5015 Plymouth Rd
