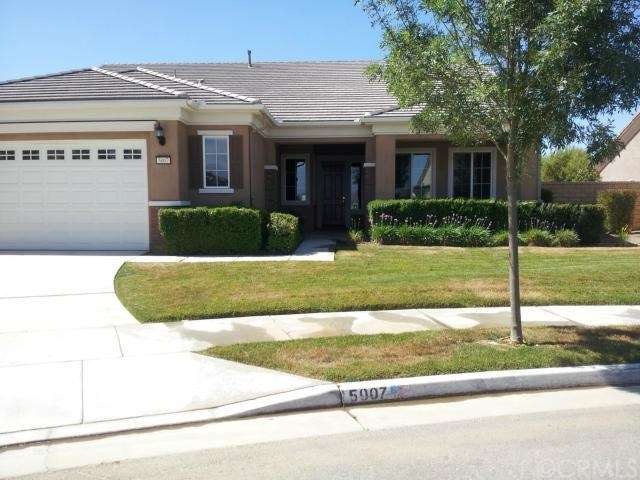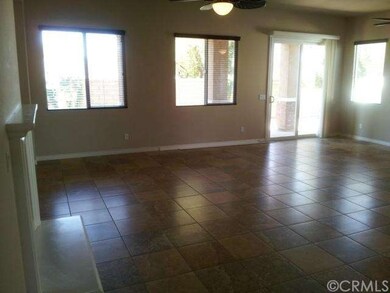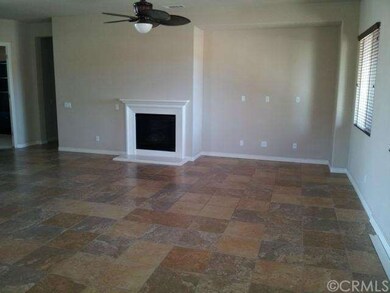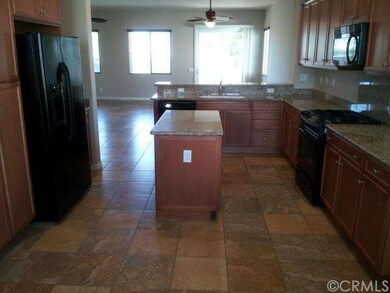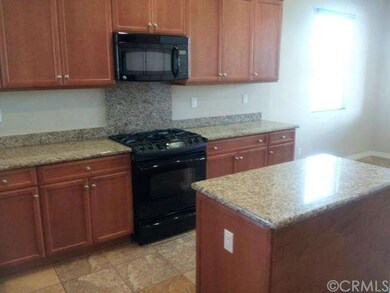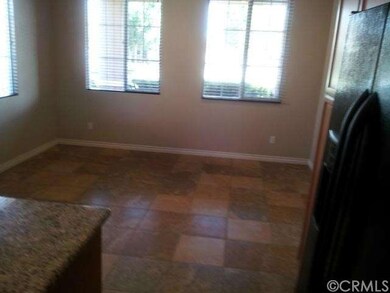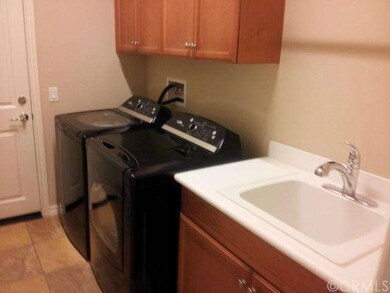
5007 Via Bajamar Hemet, CA 92545
Page Ranch NeighborhoodHighlights
- Fitness Center
- Heated Spa
- Primary Bedroom Suite
- 24-Hour Security
- Senior Community
- All Bedrooms Downstairs
About This Home
As of July 2024WHAT A BARGAIN!! LOWEST PRICE LUXURY HOME per square ft. on the market in the beautiful Del Webb 55+ active adult resort community. THIS PERFECT 2130 Sq.FT. home has all the extras you want: 10' ceilings, "key largo" style ceiling fans, large, private lot, massive interior space: open living room-dining area-kitchen with center island and breakfast area, all with beautiful tile floors. YOUR HUGE DREAM KITCHEN has granite counters, rich and plentiful maple cabinets, extra-large breakfast area, center island and breakfast bar. Huge master suite has access to rear patio and large side-lawn area. Separate laundry with maple cabinets, washer & dryer. Den has double door entry and is off living room, providing more possibilities for a large crowd for your holiday gatherings. Second bedroom is roomy and has view of lush yard. Extra storage space in Garage. Del Webb Lodge offers a multitude of clubs and activities, full gym, running/walk track, 3 swimming pools and 2 spas, billiards and more. SELLERS ARE MOTIVATED!!
Last Agent to Sell the Property
Michelle Siegel
Realty Source, Inc License #00630614 Listed on: 06/16/2014
Co-Listed By
Alan Siegel
Realty Source, Inc License #00666316
Last Buyer's Agent
Kent Williams
NON-MEMBER/NBA or BTERM OFFICE License #01337690
Home Details
Home Type
- Single Family
Est. Annual Taxes
- $5,169
Year Built
- Built in 2008
HOA Fees
- $215 Monthly HOA Fees
Parking
- 2 Car Attached Garage
Home Design
- Contemporary Architecture
- Frame Construction
- Tile Roof
Interior Spaces
- 2,130 Sq Ft Home
- Open Floorplan
- High Ceiling
- Ceiling Fan
- Blinds
- Entrance Foyer
- Great Room
- Family Room Off Kitchen
- Living Room with Fireplace
- Home Office
- Utility Room
- Laundry Room
- Views of Hills
Kitchen
- Breakfast Area or Nook
- Open to Family Room
- Free-Standing Range
- Kitchen Island
- Granite Countertops
Flooring
- Carpet
- Tile
Bedrooms and Bathrooms
- 2 Bedrooms
- All Bedrooms Down
- Primary Bedroom Suite
- Walk-In Closet
- Dressing Area
- 2 Full Bathrooms
Pool
- Heated Spa
- In Ground Spa
- Private Pool
- Fence Around Pool
Outdoor Features
- Covered patio or porch
- Exterior Lighting
Additional Features
- 10,454 Sq Ft Lot
- Suburban Location
- Central Heating and Cooling System
Listing and Financial Details
- Tax Lot 16
- Tax Tract Number 318071
- Assessor Parcel Number 460320016
Community Details
Overview
- Senior Community
Amenities
- Outdoor Cooking Area
- Community Barbecue Grill
- Picnic Area
- Clubhouse
- Banquet Facilities
- Billiard Room
- Meeting Room
- Card Room
- Recreation Room
Recreation
- Bocce Ball Court
- Fitness Center
- Community Pool
- Community Spa
- Hiking Trails
- Jogging Track
Security
- 24-Hour Security
Ownership History
Purchase Details
Home Financials for this Owner
Home Financials are based on the most recent Mortgage that was taken out on this home.Purchase Details
Purchase Details
Home Financials for this Owner
Home Financials are based on the most recent Mortgage that was taken out on this home.Purchase Details
Home Financials for this Owner
Home Financials are based on the most recent Mortgage that was taken out on this home.Purchase Details
Home Financials for this Owner
Home Financials are based on the most recent Mortgage that was taken out on this home.Similar Homes in Hemet, CA
Home Values in the Area
Average Home Value in this Area
Purchase History
| Date | Type | Sale Price | Title Company |
|---|---|---|---|
| Grant Deed | $440,000 | First Integrity Title | |
| Interfamily Deed Transfer | -- | None Available | |
| Grant Deed | $272,000 | Chicago Title | |
| Grant Deed | $256,500 | First American Title Ins Co | |
| Grant Deed | $268,000 | Fnt Ie |
Mortgage History
| Date | Status | Loan Amount | Loan Type |
|---|---|---|---|
| Open | $443,800 | VA | |
| Closed | $439,637 | VA | |
| Previous Owner | $675,000 | Reverse Mortgage Home Equity Conversion Mortgage | |
| Previous Owner | $517,500 | Reverse Mortgage Home Equity Conversion Mortgage | |
| Previous Owner | $61,200 | Unknown | |
| Previous Owner | $217,520 | New Conventional | |
| Previous Owner | $225,000 | New Conventional | |
| Previous Owner | $187,600 | Purchase Money Mortgage |
Property History
| Date | Event | Price | Change | Sq Ft Price |
|---|---|---|---|---|
| 07/31/2024 07/31/24 | Sold | $440,000 | -1.6% | $207 / Sq Ft |
| 06/28/2024 06/28/24 | Price Changed | $447,000 | -0.7% | $210 / Sq Ft |
| 06/07/2024 06/07/24 | Price Changed | $450,000 | -4.2% | $211 / Sq Ft |
| 04/01/2024 04/01/24 | For Sale | $469,900 | +72.8% | $221 / Sq Ft |
| 12/16/2014 12/16/14 | Sold | $271,900 | -2.9% | $128 / Sq Ft |
| 10/23/2014 10/23/14 | Pending | -- | -- | -- |
| 08/21/2014 08/21/14 | Price Changed | $279,900 | +0.3% | $131 / Sq Ft |
| 08/21/2014 08/21/14 | Price Changed | $279,000 | -2.1% | $131 / Sq Ft |
| 07/09/2014 07/09/14 | Price Changed | $284,900 | -4.7% | $134 / Sq Ft |
| 06/16/2014 06/16/14 | For Sale | $299,000 | 0.0% | $140 / Sq Ft |
| 07/24/2013 07/24/13 | Rented | $1,350 | -3.2% | -- |
| 07/24/2013 07/24/13 | Under Contract | -- | -- | -- |
| 04/30/2013 04/30/13 | For Rent | $1,395 | -- | -- |
Tax History Compared to Growth
Tax History
| Year | Tax Paid | Tax Assessment Tax Assessment Total Assessment is a certain percentage of the fair market value that is determined by local assessors to be the total taxable value of land and additions on the property. | Land | Improvement |
|---|---|---|---|---|
| 2023 | $5,169 | $314,085 | $46,204 | $267,881 |
| 2022 | $5,024 | $307,928 | $45,299 | $262,629 |
| 2021 | $4,927 | $301,891 | $44,411 | $257,480 |
| 2020 | $4,917 | $298,796 | $43,956 | $254,840 |
| 2019 | $4,784 | $292,939 | $43,095 | $249,844 |
| 2018 | $4,671 | $287,196 | $42,250 | $244,946 |
| 2017 | $4,551 | $281,566 | $41,422 | $240,144 |
| 2016 | $4,480 | $276,046 | $40,610 | $235,436 |
| 2015 | $4,545 | $271,900 | $40,000 | $231,900 |
| 2014 | $4,285 | $270,088 | $42,118 | $227,970 |
Agents Affiliated with this Home
-
Todd Hamilton

Seller's Agent in 2024
Todd Hamilton
Berkshire Hathaway HomeServices California Properties
(951) 746-0725
126 in this area
228 Total Sales
-
Angel Hightower

Buyer's Agent in 2024
Angel Hightower
Real Brokerage Technologies
(213) 392-3191
1 in this area
14 Total Sales
-
M
Seller's Agent in 2014
Michelle Siegel
Realty Source, Inc
-
A
Seller Co-Listing Agent in 2014
Alan Siegel
Realty Source, Inc
-
K
Buyer's Agent in 2014
Kent Williams
NON-MEMBER/NBA or BTERM OFFICE
-
K
Seller's Agent in 2013
Keith Nelson
Century 21 Horizon
Map
Source: California Regional Multiple Listing Service (CRMLS)
MLS Number: SW14127265
APN: 460-320-016
- 5103 Concho Ct
- 5060 Concho Ct
- 1656 Via Rojas
- 5207 Via Bajamar
- 1816 Tapaderos St
- 5085 Hoss Cir
- 5157 Paseo Callado
- 4810 Swallowtail Rd
- 5246 Paseo Callado
- 1525 Corte Alamonte
- 1486 Camino Hidalgo
- 5106 Belle Way
- 1679 Stoneside Dr
- 1467 Via Rojas
- 1948 Earp Way
- 1436 Via Rojas
- 1445 Nutmey Ln
- 5551 Corte Fiesta
- 4735 Cassiope Ct
- 5280 Coyote St
