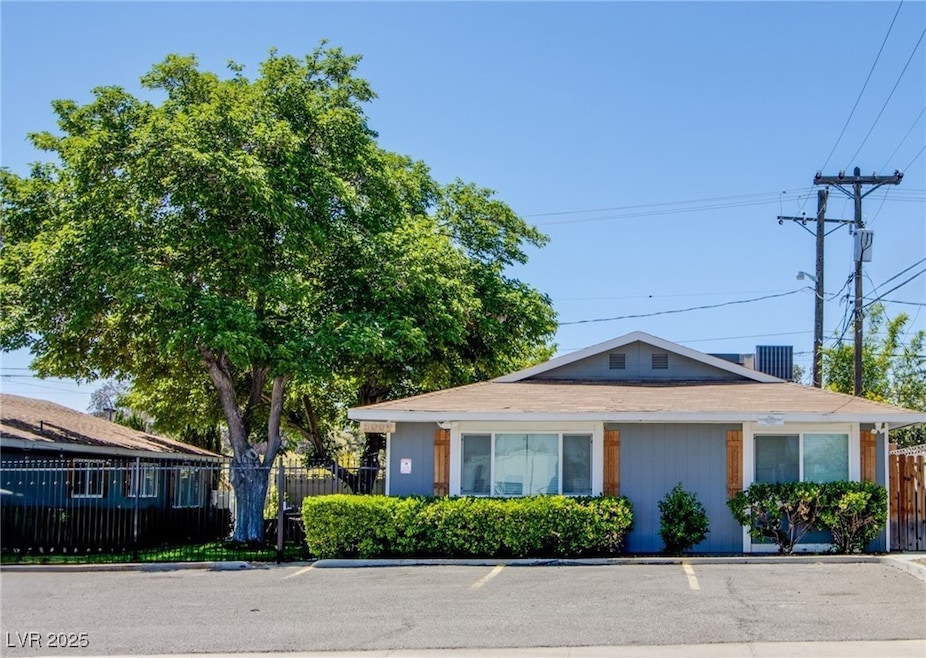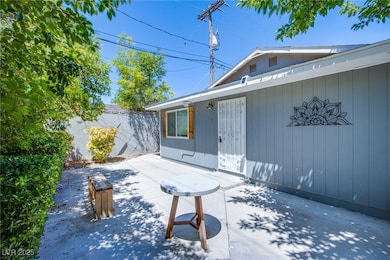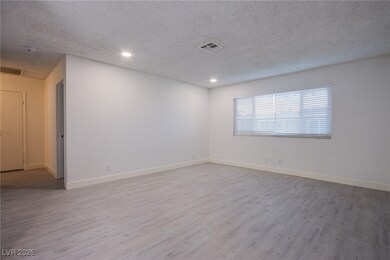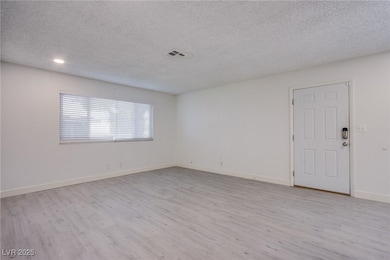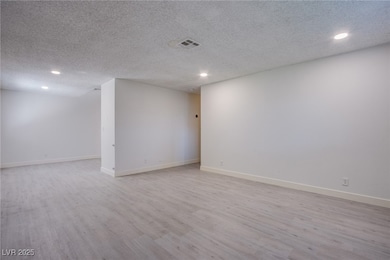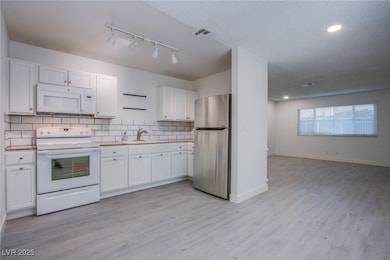5009 Evergreen Ave Unit 2 Las Vegas, NV 89107
Buffalo NeighborhoodHighlights
- No HOA
- Patio
- Tile Flooring
- Courtyard
- Laundry Room
- Drip System Landscaping
About This Home
Welcome to this charming and well-maintained 2-bedroom duplex! NO HOA! These private units offer the feel of a cozy tiny house—no one above or below you—for enhanced privacy. Enjoy a spacious living area, a kitchen with all appliances, and a dedicated dining space. The convenient laundry area includes a washer and dryer. The bright, updated bathroom features a large vanity with ample storage, modern lighting, and a full-size shower/tub combo with stylish textured tile surround. Both bedrooms are generously sized with plenty of closet space. Step outside to your own private, fenced patio—perfect for relaxing or entertaining. Landscape & water included in the rent price! The gated community provides added security and includes a beautifully maintained communal grassy area with picnic tables and mature trees. Each unit comes with two dedicated parking spots. Close to major freeways, shops, restaurants and dining. Don’t miss your chance to tour this unique and inviting home today!
Listing Agent
New Home Resource Brokerage Email: joanna@newhomeresource.com License #B.0036782
Property Details
Home Type
- Multi-Family
Year Built
- Built in 1973
Lot Details
- 0.27 Acre Lot
- South Facing Home
- Fenced Front Yard
- Brick Fence
- Drip System Landscaping
Parking
- Open Parking
Home Design
- Duplex
- Shingle Roof
- Composition Roof
- Wood Siding
Interior Spaces
- 870 Sq Ft Home
- 1-Story Property
- Blinds
Kitchen
- Electric Range
- Microwave
- Disposal
Flooring
- Laminate
- Tile
Bedrooms and Bathrooms
- 2 Bedrooms
- 1 Full Bathroom
Laundry
- Laundry Room
- Laundry on main level
- Washer and Dryer
Eco-Friendly Details
- Sprinkler System
Outdoor Features
- Courtyard
- Patio
Schools
- Red Rock Elementary School
- Garside Frank F. Middle School
- Western High School
Utilities
- Central Heating and Cooling System
- Electric Water Heater
- Cable TV Available
Listing and Financial Details
- Security Deposit $1,400
- Property Available on 5/14/25
- Tenant pays for cable TV, electricity
- 12 Month Lease Term
Community Details
Overview
- No Home Owners Association
- Charleston Heights Tr #1 Subdivision
Pet Policy
- No Pets Allowed
Map
Source: Las Vegas REALTORS®
MLS Number: 2683041
- 704 Berry Cir
- 619 Brush St
- 700 Cactus Ln
- 513 Berry Cir
- 4709 Alpine Place
- 4606 Cory Place
- 4629 Alta Dr
- 5509 Evergreen Ave
- 364 Wild Plum Ln
- 5508 Kettering Place
- 5324 Holmby Ave
- 5512 Kettering Place
- 4412 Baxter Place
- 5220 Del Rey Ave
- 325 Wild Plum Ln
- 332 Wild Plum Ln
- 328 Wild Plum Ln
- 5408 Longridge Ave
- 417 Wisteria Ave
- 4312 Baxter Place
