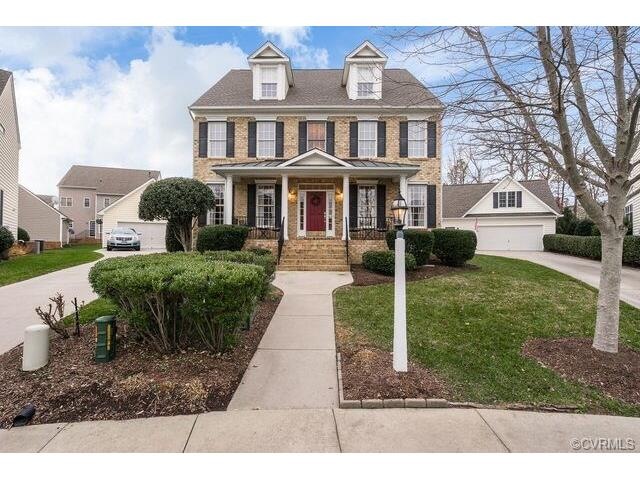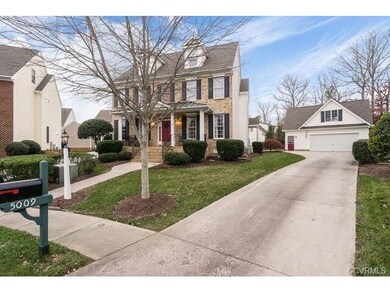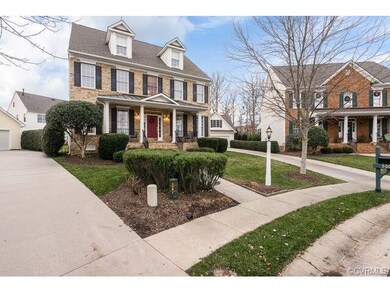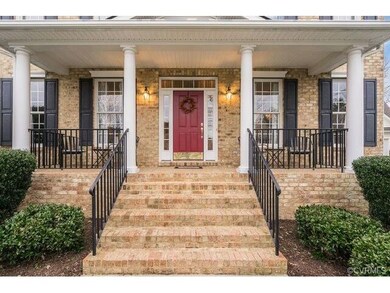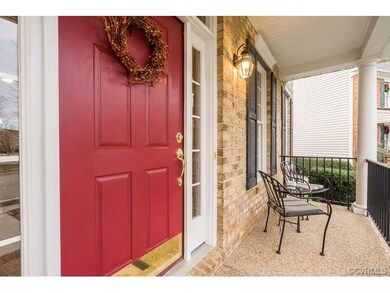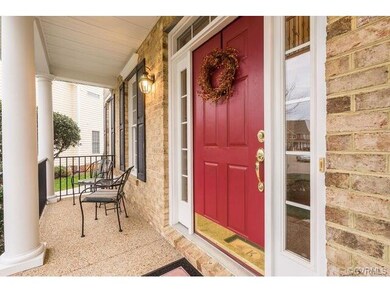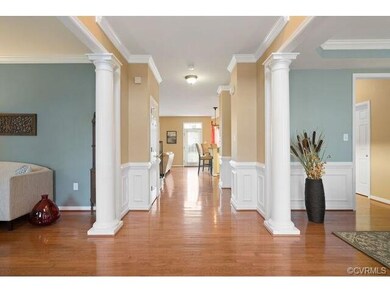
5009 Parsons Walk Cir Glen Allen, VA 23059
Short Pump NeighborhoodEstimated Value: $753,978 - $776,000
Highlights
- Outdoor Pool
- Community Lake
- Wood Flooring
- Colonial Trail Elementary School Rated A-
- Clubhouse
- Separate Formal Living Room
About This Home
As of April 2018Shows like a model! Located on premium cul-de-sac lot! Stunning 2 story foyer, wrought iron staircase. Hardwood floors & 9 ft. Ceilings throughout 1st floor. Formal living room w/columns, elegant formal dining w/ tray ceiling & detailed mouldings. Butlers pantry off dining room w/ built in cabinets & oversized walk in pantry. Chefs kitchen w/ granite tops, breakfast bar seating for 6, top of the line stainless commercial grade appliances (dacor 6 gas burner cook top, dacor oven & asko dishwasher) top of the line cabinets w/ glazed finish, built in wine rack & expanded eating area w/ vaulted ceilings. Expanded family room w/ built-in bookcases & gas fireplace. Nice master suite w/ corner soaking tub, his/her vanities. Upgraded lighting fixtures & carpet throughout! 2 car garage w/ unfinished bonus room! Brand new roof just installed in Fall 2017.
Last Listed By
Tim Dudley
KW Metro Center License #0225225069 Listed on: 12/26/2017
Home Details
Home Type
- Single Family
Est. Annual Taxes
- $3,732
Year Built
- Built in 2004
Lot Details
- 0.27 Acre Lot
- Sprinkler System
- Zoning described as R5AC
HOA Fees
- $73 Monthly HOA Fees
Parking
- 2 Car Detached Garage
- Garage Door Opener
- Driveway
- Off-Street Parking
Home Design
- Brick Exterior Construction
- Frame Construction
- Vinyl Siding
Interior Spaces
- 3,582 Sq Ft Home
- 2-Story Property
- Wired For Data
- Built-In Features
- Bookcases
- Tray Ceiling
- High Ceiling
- Ceiling Fan
- Recessed Lighting
- Gas Fireplace
- Separate Formal Living Room
- Dining Area
- Crawl Space
- Washer and Dryer Hookup
Kitchen
- Eat-In Kitchen
- Butlers Pantry
- Gas Cooktop
- Stove
- Range Hood
- Microwave
- Dishwasher
- Kitchen Island
- Granite Countertops
- Disposal
Flooring
- Wood
- Carpet
- Ceramic Tile
Bedrooms and Bathrooms
- 5 Bedrooms
- En-Suite Primary Bedroom
- Walk-In Closet
- Double Vanity
- Garden Bath
Outdoor Features
- Outdoor Pool
- Front Porch
Schools
- Colonial Trail Elementary School
- Short Pump Middle School
- Deep Run High School
Utilities
- Zoned Heating and Cooling
- Heating System Uses Natural Gas
- Gas Water Heater
- High Speed Internet
- Cable TV Available
Listing and Financial Details
- Tax Lot 9
- Assessor Parcel Number 741-765-1025
Community Details
Overview
- Parsons Walk @ Twin Hickory Subdivision
- Community Lake
- Pond in Community
Amenities
- Common Area
- Clubhouse
Recreation
- Tennis Courts
- Community Basketball Court
- Community Playground
- Community Pool
- Park
- Trails
Ownership History
Purchase Details
Purchase Details
Home Financials for this Owner
Home Financials are based on the most recent Mortgage that was taken out on this home.Purchase Details
Home Financials for this Owner
Home Financials are based on the most recent Mortgage that was taken out on this home.Purchase Details
Home Financials for this Owner
Home Financials are based on the most recent Mortgage that was taken out on this home.Similar Homes in the area
Home Values in the Area
Average Home Value in this Area
Purchase History
| Date | Buyer | Sale Price | Title Company |
|---|---|---|---|
| Lertsaranont Chada | -- | None Available | |
| Lertsarannont Chada | $470,000 | Attorney | |
| Royal J Michael | $500,000 | -- | |
| Young Jeffery R | $409,896 | -- |
Mortgage History
| Date | Status | Borrower | Loan Amount |
|---|---|---|---|
| Open | Lertsarannont Chada | $376,000 | |
| Previous Owner | Royal John M | $380,000 | |
| Previous Owner | Royal John M | $382,035 | |
| Previous Owner | Royal J Michael | $400,000 | |
| Previous Owner | Young Jeffery R | $327,500 |
Property History
| Date | Event | Price | Change | Sq Ft Price |
|---|---|---|---|---|
| 04/25/2018 04/25/18 | Sold | $470,000 | -1.1% | $131 / Sq Ft |
| 02/23/2018 02/23/18 | Pending | -- | -- | -- |
| 01/19/2018 01/19/18 | Price Changed | $475,000 | +11.8% | $133 / Sq Ft |
| 12/26/2017 12/26/17 | For Sale | $425,000 | -- | $119 / Sq Ft |
Tax History Compared to Growth
Tax History
| Year | Tax Paid | Tax Assessment Tax Assessment Total Assessment is a certain percentage of the fair market value that is determined by local assessors to be the total taxable value of land and additions on the property. | Land | Improvement |
|---|---|---|---|---|
| 2024 | $5,841 | $617,600 | $140,000 | $477,600 |
| 2023 | $5,250 | $617,600 | $140,000 | $477,600 |
| 2022 | $4,561 | $536,600 | $120,000 | $416,600 |
| 2021 | $3,915 | $450,000 | $100,000 | $350,000 |
| 2020 | $3,915 | $450,000 | $100,000 | $350,000 |
| 2019 | $3,915 | $450,000 | $100,000 | $350,000 |
| 2018 | $3,812 | $438,200 | $100,000 | $338,200 |
| 2017 | $3,732 | $429,000 | $100,000 | $329,000 |
| 2016 | $3,618 | $415,900 | $90,000 | $325,900 |
| 2015 | $3,512 | $415,900 | $90,000 | $325,900 |
| 2014 | $3,512 | $403,700 | $90,000 | $313,700 |
Agents Affiliated with this Home
-
T
Seller's Agent in 2018
Tim Dudley
KW Metro Center
-
Sandra Freeman

Buyer's Agent in 2018
Sandra Freeman
CR8TIVE Realty LLC
(804) 868-6158
1 in this area
9 Total Sales
Map
Source: Central Virginia Regional MLS
MLS Number: 1742056
APN: 741-765-1025
- 620 Haven Mews Cir
- 311 Clerke Dr
- 5004 Coachmans Carriage Terrace
- 5301 Twisting Vine Ln Unit 103
- 5305 Twisting Vine Ln Unit 104
- 5305 Twisting Vine Ln Unit 204
- 5305 Twisting Vine Ln Unit 203
- 5305 Twisting Vine Ln Unit 102
- 5305 Twisting Vine Ln Unit 201
- 5305 Twisting Vine Ln Unit 202
- 5304 Twisting Vine Ln Unit 204
- 5304 Twisting Vine Ln Unit 203
- 5304 Twisting Vine Ln Unit 202
- 5304 Twisting Vine Ln Unit 201
- 5304 Twisting Vine Ln Unit 104
- 5304 Twisting Vine Ln Unit 103
- 5304 Twisting Vine Ln Unit 101
- 5304 Twisting Vine Ln Unit 105
- 5304 Twisting Vine Ln Unit 102
- 5304 Twisting Vine Ln Unit 205
- 5009 Parsons Walk Cir
- 5013 Parsons Walk Cir
- 5013 Parsons Walk Cir
- 5005 Parsons Walk Cir
- 4912 Parsons Walk Place
- 4916 Parsons Walk Place
- 5003 Parsons Walk Cir
- 4908 Parsons Walk Place
- 5017 Parsons Walk Cir
- 4908 Parsons Walk Place
- 5001 Parsons Walk Cir
- 4811 Winterhawk Dr Unit 4811
- 4811 Winterhawk Dr
- 4904 Parsons Walk Place
- 4813 Winterhawk Dr Unit 4813
- 4813 Winterhawk Dr
- 4815 Winterhawk Dr
- 4809 Winterhawk Dr
- 4817 Winterhawk Dr
- 4817 Winterhawk Dr
