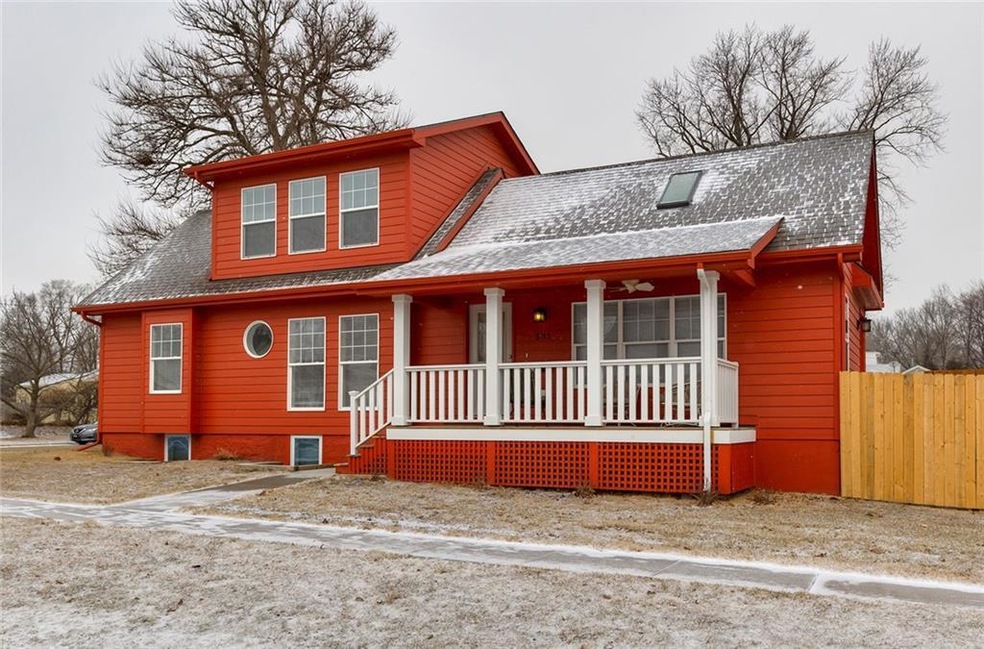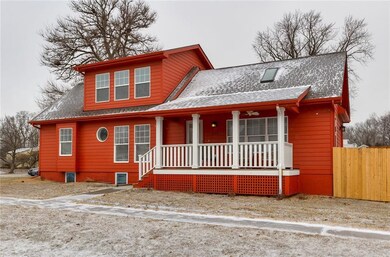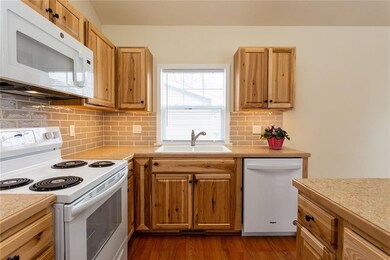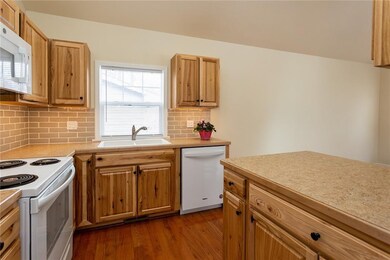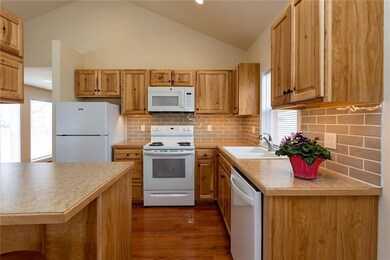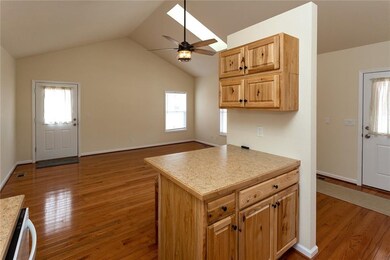
501 10th St West Des Moines, IA 50265
Highlights
- No HOA
- Formal Dining Room
- Family Room
- Valley High School Rated A
- Forced Air Heating and Cooling System
- 4-minute walk to Nellie Phenix Commons
About This Home
As of April 2022This home is a must see! This beautiful 3 bed 2 bath Valley Junction home has been completely remodeled from top to bottom. The first thing you will notice when you walk in are the beautiful finished hardwood floors, new windows and carpet in the bedrooms. The open style living room and kitchen area is perfect for hanging out and entertaining guests. The kitchen features new cabinets, appliances and countertops. You will absolutely love the formal dining room, which could also be used as additional living space or even a home office. The first floor also features a full bathroom and two bedrooms off the dining room. Head upstairs and you will find the large owner's suite with a full bathroom. Move on to the basement and you will see all new plumbing throughout and it is completely ready for you to finish. It features two egress windows that make it easy to add an extra bedroom or two or just additional living space. It is also completely stubbed to add an additional bathroom. Outside the home you will notice the new roof, new painted hardboard siding and a privacy fence. You will love the large covered deck on the front with a fan to cool you on those warm summer nights. Add in the oversized two car garage and you will see this house has everything you will ever need or want. Do not miss out on the opportunity to make this home yours. Contact an agent for a showing today!
Home Details
Home Type
- Single Family
Est. Annual Taxes
- $2,036
Year Built
- Built in 1930
Lot Details
- 6,671 Sq Ft Lot
- Lot Dimensions are 45x148
- Wood Fence
- Property is zoned SF-VJ
Home Design
- Brick Foundation
- Asphalt Shingled Roof
- Cement Board or Planked
Interior Spaces
- 1,291 Sq Ft Home
- 2-Story Property
- Family Room
- Formal Dining Room
- Unfinished Basement
Kitchen
- Stove
- Microwave
- Dishwasher
Bedrooms and Bathrooms
Parking
- 2 Car Detached Garage
- Driveway
Utilities
- Forced Air Heating and Cooling System
Community Details
- No Home Owners Association
Listing and Financial Details
- Assessor Parcel Number 32003486000000
Ownership History
Purchase Details
Home Financials for this Owner
Home Financials are based on the most recent Mortgage that was taken out on this home.Purchase Details
Purchase Details
Home Financials for this Owner
Home Financials are based on the most recent Mortgage that was taken out on this home.Purchase Details
Home Financials for this Owner
Home Financials are based on the most recent Mortgage that was taken out on this home.Purchase Details
Similar Homes in West Des Moines, IA
Home Values in the Area
Average Home Value in this Area
Purchase History
| Date | Type | Sale Price | Title Company |
|---|---|---|---|
| Warranty Deed | $277,500 | None Listed On Document | |
| Warranty Deed | $84,000 | None Available | |
| Warranty Deed | $67,000 | None Available | |
| Warranty Deed | $76,000 | -- | |
| Warranty Deed | $44,500 | -- |
Mortgage History
| Date | Status | Loan Amount | Loan Type |
|---|---|---|---|
| Open | $269,175 | New Conventional | |
| Closed | $269,175 | New Conventional | |
| Previous Owner | $65,786 | FHA | |
| Previous Owner | $85,500 | Fannie Mae Freddie Mac | |
| Previous Owner | $72,600 | Purchase Money Mortgage |
Property History
| Date | Event | Price | Change | Sq Ft Price |
|---|---|---|---|---|
| 04/07/2022 04/07/22 | Sold | $277,500 | 0.0% | $215 / Sq Ft |
| 04/07/2022 04/07/22 | Pending | -- | -- | -- |
| 02/22/2022 02/22/22 | For Sale | $277,500 | +314.2% | $215 / Sq Ft |
| 02/18/2014 02/18/14 | Sold | $67,000 | -20.7% | $83 / Sq Ft |
| 02/07/2014 02/07/14 | Pending | -- | -- | -- |
| 07/20/2013 07/20/13 | For Sale | $84,500 | -- | $104 / Sq Ft |
Tax History Compared to Growth
Tax History
| Year | Tax Paid | Tax Assessment Tax Assessment Total Assessment is a certain percentage of the fair market value that is determined by local assessors to be the total taxable value of land and additions on the property. | Land | Improvement |
|---|---|---|---|---|
| 2024 | $4,562 | $298,300 | $40,000 | $258,300 |
| 2023 | $4,292 | $298,300 | $40,000 | $258,300 |
| 2022 | $4,274 | $231,200 | $32,200 | $199,000 |
| 2021 | $2,036 | $224,000 | $32,200 | $191,800 |
| 2020 | $2,006 | $101,500 | $29,000 | $72,500 |
| 2019 | $1,992 | $101,600 | $29,000 | $72,600 |
| 2018 | $1,830 | $97,200 | $25,700 | $71,500 |
| 2017 | $1,606 | $89,100 | $25,700 | $63,400 |
| 2016 | $1,568 | $84,500 | $24,000 | $60,500 |
| 2015 | $1,568 | $84,500 | $24,000 | $60,500 |
| 2014 | $1,540 | $84,900 | $23,100 | $61,800 |
Agents Affiliated with this Home
-
Amber Lesnick

Seller's Agent in 2022
Amber Lesnick
Zealty Home Advisors
(515) 229-3402
6 in this area
60 Total Sales
-
Christopher Lewis

Seller Co-Listing Agent in 2022
Christopher Lewis
LPT Realty, LLC
(515) 779-8983
10 in this area
108 Total Sales
-
Chase VanLoon

Buyer's Agent in 2022
Chase VanLoon
LPT Realty, LLC
(515) 745-2323
6 in this area
145 Total Sales
-
Mindy Cochran

Seller's Agent in 2014
Mindy Cochran
Realty ONE Group Impact
(515) 423-3415
2 in this area
39 Total Sales
-
L
Buyer's Agent in 2014
Lynne Marie Toivonen
Iowa Realty Indianola
Map
Source: Des Moines Area Association of REALTORS®
MLS Number: 646222
APN: 320-03486000000
