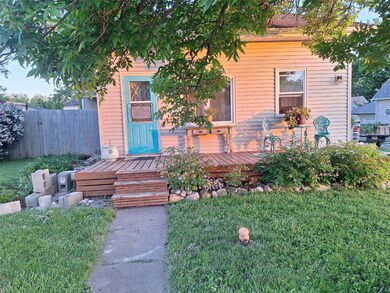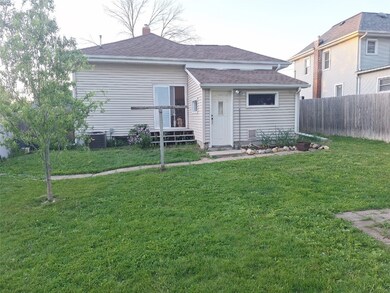
501 9th Ave Marion, IA 52302
Highlights
- Deck
- Ranch Style House
- 1 Car Detached Garage
- Marion High School Rated A-
- Formal Dining Room
- Shed
About This Home
As of June 2025Pictures coming soon!
Welcome home to this fully remodeled 2-bedroom, 1-bath charmer that’s as cute as it is functional! From the moment you arrive, you’ll notice the widened driveway leading to a detached 1-car garage.
Inside, every inch has been thoughtfully updated with fresh, modern finishes that blend style and comfort effortlessly. The open layout of the living room and dining room makes the most of the space, while natural light pours through every room, making the home feel bright and welcoming.
Out back? It’s an entertainer’s dream! The fully fenced-in yard offers plenty of space to gather, grill, garden, or just unwind. A new shed adds storage and character, and the outdoor setup is practically begging for summer nights and string lights.
Whether you're a first-time buyer, downsizing, or looking for a place with big vibes in a cozy footprint—this one's got all the charm and none of the to-do list. Come take a look before it’s gone!
Home Details
Home Type
- Single Family
Est. Annual Taxes
- $1,443
Year Built
- Built in 1880
Lot Details
- 7,405 Sq Ft Lot
- Fenced
Parking
- 1 Car Detached Garage
Home Design
- Ranch Style House
- Frame Construction
- Vinyl Siding
Interior Spaces
- 892 Sq Ft Home
- Formal Dining Room
- Basement Fills Entire Space Under The House
- Range
Bedrooms and Bathrooms
- 2 Bedrooms
- 1 Full Bathroom
Outdoor Features
- Deck
- Shed
Schools
- Longfellow Elementary School
- Vernon Middle School
- Marion High School
Utilities
- Forced Air Heating and Cooling System
Listing and Financial Details
- Assessor Parcel Number 14011-29004-00000
Ownership History
Purchase Details
Home Financials for this Owner
Home Financials are based on the most recent Mortgage that was taken out on this home.Purchase Details
Home Financials for this Owner
Home Financials are based on the most recent Mortgage that was taken out on this home.Purchase Details
Similar Homes in the area
Home Values in the Area
Average Home Value in this Area
Purchase History
| Date | Type | Sale Price | Title Company |
|---|---|---|---|
| Warranty Deed | $142,500 | None Listed On Document | |
| Warranty Deed | $76,000 | None Available | |
| Legal Action Court Order | $69,500 | None Available |
Mortgage History
| Date | Status | Loan Amount | Loan Type |
|---|---|---|---|
| Open | $14,250 | New Conventional | |
| Open | $128,250 | New Conventional | |
| Previous Owner | $72,200 | New Conventional |
Property History
| Date | Event | Price | Change | Sq Ft Price |
|---|---|---|---|---|
| 06/20/2025 06/20/25 | Sold | $142,500 | 0.0% | $160 / Sq Ft |
| 06/18/2025 06/18/25 | Pending | -- | -- | -- |
| 05/19/2025 05/19/25 | For Sale | $142,500 | +87.5% | $160 / Sq Ft |
| 01/24/2018 01/24/18 | Sold | $76,000 | -8.4% | $85 / Sq Ft |
| 12/23/2017 12/23/17 | Pending | -- | -- | -- |
| 10/30/2017 10/30/17 | Price Changed | $83,000 | -2.4% | $93 / Sq Ft |
| 10/09/2017 10/09/17 | Price Changed | $85,000 | -1.2% | $95 / Sq Ft |
| 09/29/2017 09/29/17 | Price Changed | $86,000 | -4.2% | $96 / Sq Ft |
| 08/14/2017 08/14/17 | For Sale | $89,750 | -- | $101 / Sq Ft |
Tax History Compared to Growth
Tax History
| Year | Tax Paid | Tax Assessment Tax Assessment Total Assessment is a certain percentage of the fair market value that is determined by local assessors to be the total taxable value of land and additions on the property. | Land | Improvement |
|---|---|---|---|---|
| 2023 | $1,544 | $76,900 | $15,000 | $61,900 |
| 2022 | $1,490 | $78,300 | $15,000 | $63,300 |
| 2021 | $1,262 | $78,300 | $15,000 | $63,300 |
| 2020 | $1,262 | $64,400 | $15,000 | $49,400 |
| 2019 | $1,244 | $63,700 | $18,000 | $45,700 |
| 2018 | $1,404 | $63,700 | $18,000 | $45,700 |
| 2017 | $1,460 | $64,700 | $18,000 | $46,700 |
| 2016 | $1,440 | $64,700 | $18,000 | $46,700 |
| 2015 | $1,434 | $64,700 | $18,000 | $46,700 |
| 2014 | $1,380 | $64,700 | $18,000 | $46,700 |
| 2013 | $1,378 | $64,700 | $18,000 | $46,700 |
Agents Affiliated with this Home
-
Tyra McAbee

Seller's Agent in 2025
Tyra McAbee
Century 21 Signature Real Estate
(515) 953-8146
166 Total Sales
-
Maddie Chapman
M
Buyer's Agent in 2025
Maddie Chapman
RE/MAX
(319) 560-8250
50 Total Sales
-
Bill Williamson
B
Seller's Agent in 2018
Bill Williamson
SKOGMAN REALTY
(319) 350-8888
5 Total Sales
Map
Source: Cedar Rapids Area Association of REALTORS®
MLS Number: 2503588
APN: 14011-29004-00000


