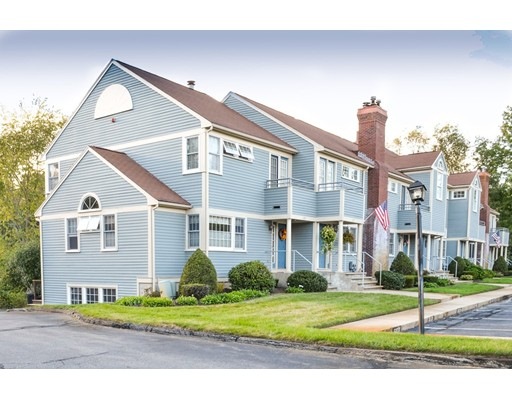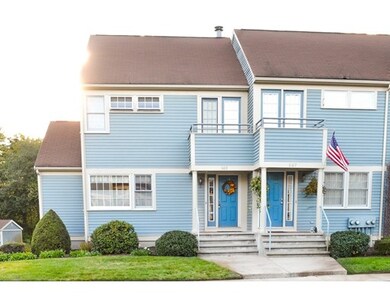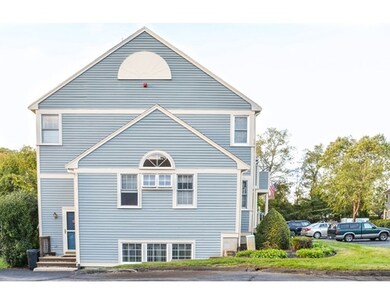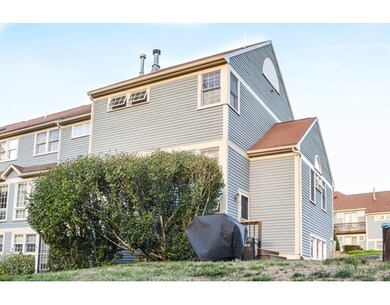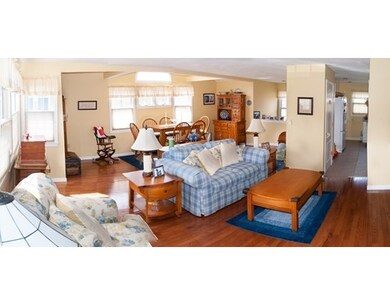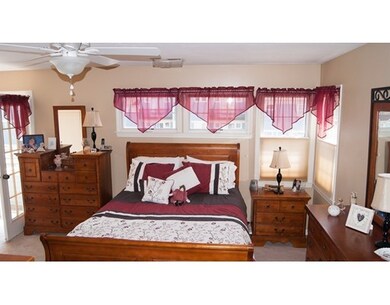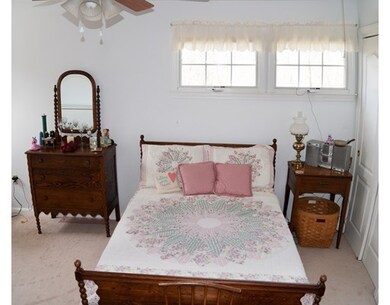
501 Auburn St Unit 608 Whitman, MA 02382
About This Home
As of August 2021As you enter the immaculate end unit, take notice of the gleaming hardwood flooring, open floor plan, large windows to let in the natural lighting,half bath on first floor upstairs u will find two oversize bedrooms, plenty of closet space, pull down attic, master bedroom, enjoy your morning coffee on the Juliet Balcony. Lower level complete with a family room, with fireplace, storage. Home has been updated, kitchen newer dishwasher, tile flooring, central Vac, This home offers so much, convenient location to shopping, commuter rail, but still private to enjoy this tranquility of the location. Make an appt today to see this beautiful townhouse.
Last Agent to Sell the Property
Coldwell Banker Realty - Norwell - Hanover Regional Office

Last Buyer's Agent
Terry Twombly
Success! Real Estate License #453500873
Map
Property Details
Home Type
Condominium
Est. Annual Taxes
$5,674
Year Built
1996
Lot Details
0
Listing Details
- Unit Level: 3
- Unit Placement: End
- Property Type: Condominium/Co-Op
- Other Agent: 1.00
- Lead Paint: Unknown
- Year Round: Yes
- Special Features: None
- Property Sub Type: Condos
- Year Built: 1996
Interior Features
- Appliances: Dishwasher
- Fireplaces: 1
- Has Basement: Yes
- Fireplaces: 1
- Number of Rooms: 5
- Amenities: Public Transportation, Shopping, Park, Golf Course, Medical Facility, Public School
- Flooring: Wall to Wall Carpet, Hardwood
- Interior Amenities: Security System, Cable Available
- Bedroom 2: Second Floor
- Bathroom #1: First Floor
- Bathroom #2: Second Floor
- Kitchen: First Floor
- Laundry Room: Second Floor
- Living Room: First Floor
- Master Bedroom: Second Floor
- Master Bedroom Description: Flooring - Wall to Wall Carpet, Balcony / Deck
- Dining Room: First Floor
- Family Room: Basement
- No Living Levels: 3
Exterior Features
- Roof: Asphalt/Fiberglass Shingles
- Construction: Frame
- Exterior: Wood
- Exterior Unit Features: Balcony
Garage/Parking
- Parking: Assigned
- Parking Spaces: 2
Utilities
- Cooling: Central Air
- Heating: Forced Air, Gas
- Utility Connections: for Gas Range
- Sewer: City/Town Sewer
- Water: City/Town Water
Condo/Co-op/Association
- Condominium Name: Toll House Condo
- Association Fee Includes: Water, Sewer, Master Insurance, Road Maintenance, Landscaping, Snow Removal
- Management: Professional - Off Site
- No Units: 40
- Unit Building: 608
Fee Information
- Fee Interval: Monthly
Lot Info
- Assessor Parcel Number: M:022D B:0009 L:608
- Zoning: HB
Multi Family
- Sq Ft Incl Bsmt: Yes
Home Values in the Area
Average Home Value in this Area
Property History
| Date | Event | Price | Change | Sq Ft Price |
|---|---|---|---|---|
| 08/20/2021 08/20/21 | Sold | $369,000 | +2.8% | $191 / Sq Ft |
| 06/25/2021 06/25/21 | Pending | -- | -- | -- |
| 06/17/2021 06/17/21 | Price Changed | $359,000 | 0.0% | $185 / Sq Ft |
| 06/17/2021 06/17/21 | For Sale | $359,000 | +5.9% | $185 / Sq Ft |
| 06/13/2021 06/13/21 | Pending | -- | -- | -- |
| 06/10/2021 06/10/21 | For Sale | $339,000 | +35.6% | $175 / Sq Ft |
| 01/09/2017 01/09/17 | Sold | $250,000 | -1.5% | $142 / Sq Ft |
| 11/08/2016 11/08/16 | Pending | -- | -- | -- |
| 10/28/2016 10/28/16 | Price Changed | $253,900 | -1.2% | $144 / Sq Ft |
| 09/17/2016 09/17/16 | Price Changed | $256,900 | 0.0% | $145 / Sq Ft |
| 09/17/2016 09/17/16 | For Sale | $256,900 | +2.8% | $145 / Sq Ft |
| 05/10/2016 05/10/16 | Off Market | $250,000 | -- | -- |
| 04/28/2016 04/28/16 | For Sale | $249,900 | -- | $142 / Sq Ft |
Tax History
| Year | Tax Paid | Tax Assessment Tax Assessment Total Assessment is a certain percentage of the fair market value that is determined by local assessors to be the total taxable value of land and additions on the property. | Land | Improvement |
|---|---|---|---|---|
| 2025 | $5,674 | $432,500 | $0 | $432,500 |
| 2024 | $4,149 | $325,700 | $0 | $325,700 |
| 2023 | $4,583 | $337,700 | $0 | $337,700 |
| 2022 | $4,348 | $298,600 | $0 | $298,600 |
| 2021 | $4,597 | $296,600 | $0 | $296,600 |
| 2020 | $4,690 | $295,900 | $0 | $295,900 |
| 2019 | $6,829 | $238,800 | $0 | $238,800 |
| 2018 | $3,812 | $242,100 | $0 | $242,100 |
| 2017 | $3,651 | $242,100 | $0 | $242,100 |
| 2016 | $3,023 | $193,900 | $0 | $193,900 |
| 2015 | $3,027 | $193,900 | $0 | $193,900 |
Mortgage History
| Date | Status | Loan Amount | Loan Type |
|---|---|---|---|
| Open | $332,100 | Purchase Money Mortgage | |
| Previous Owner | $180,000 | Stand Alone Refi Refinance Of Original Loan | |
| Previous Owner | $187,500 | New Conventional | |
| Previous Owner | $91,000 | No Value Available | |
| Previous Owner | $11,617 | No Value Available | |
| Previous Owner | $100,000 | Purchase Money Mortgage | |
| Previous Owner | $181,000 | Purchase Money Mortgage |
Deed History
| Date | Type | Sale Price | Title Company |
|---|---|---|---|
| Condominium Deed | $369,000 | None Available | |
| Quit Claim Deed | -- | -- | |
| Not Resolvable | $250,000 | -- | |
| Deed | $285,000 | -- | |
| Deed | $229,900 | -- | |
| Deed | $137,500 | -- |
About the Listing Agent

Finding a home that meets all your wants and needs can be difficult and exhausting if you don't have the right resources or the time to use them effectively. There are many factors that contribute to a successful home purchase or sale. I specialize in helping buyers find the homes they are searching for, and I am committed to providing outstanding service and value to both buyers and sellers. I develop quality working relationships with my clients, built on respect, integrity, and
Karen's Other Listings
Source: MLS Property Information Network (MLS PIN)
MLS Number: 71996724
APN: WHIT-000022D-000009-000608
- 501 Auburn St Unit 505
- 551 Bedford St Unit A1
- 728 Auburn St Unit C1
- 519 Hogg Memorial Dr
- 646 Bedford St Unit C2
- 31 Lee Ave
- 40 Lee Ave
- 130 Burton Ave
- 24 Churchill Ave
- 535 Harvard St
- 49 East Ave
- 546 Harvard St
- 877 Auburnville Way Unit O6
- 532 Washington St
- 65 Broad St
- 53 Surrey Ln Unit 28
- 848 N Bedford St Phase III
- 848 N Bedford St
- 572 Harvard St
- 48 Day St
