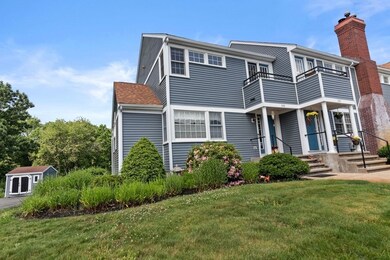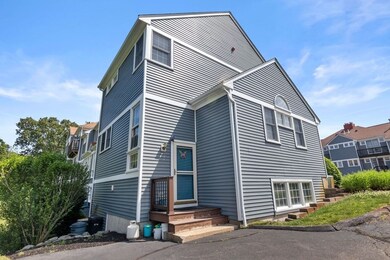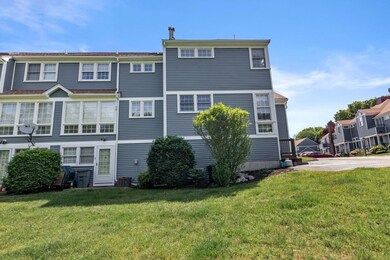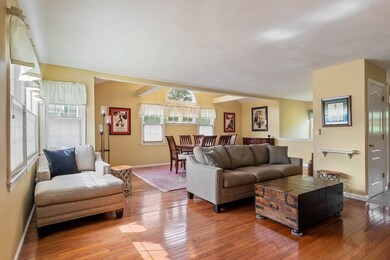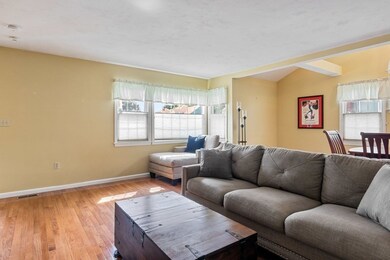
501 Auburn St Unit 608 Whitman, MA 02382
Highlights
- Golf Course Community
- Cathedral Ceiling
- End Unit
- Property is near public transit
- Wood Flooring
- Corner Lot
About This Home
As of August 2021Buyer changed their mind pre-inspection and their loss is your gain. This spacious, three-level, end-unit townhouse is located in desirable, pet-friendly Toll House Village. Park in your assigned spaces (one each at the front and side doors) and enjoy your own private entrances. This updated townhouse is move-in ready and features high ceilings, tons of windows and hardwood floors. The first floor offers an open floor plans with large living room, dining room, updated half bath and kitchen, which offers white cabinetry and newer stainless steel appliances. Upstairs has two bedrooms with double closets and an updated Jack and Jill full bath. The master bedroom has a balcony. The lower level offers a huge family room with gas fireplace and room for an office and a gym. This unit comes with plenty of storage, a shared backyard and a convenient location - central to local shopping and commute. New hot water tank and recently replaced roof, siding, and composite deck steps. Move in ready!
Last Buyer's Agent
Jennifer Condon
Realty Choice, Inc.
Townhouse Details
Home Type
- Townhome
Est. Annual Taxes
- $4,597
Year Built
- Built in 1996
Lot Details
- Near Conservation Area
- End Unit
HOA Fees
- $396 Monthly HOA Fees
Home Design
- Frame Construction
- Shingle Roof
Interior Spaces
- 1,937 Sq Ft Home
- 3-Story Property
- Central Vacuum
- Cathedral Ceiling
- Ceiling Fan
- Recessed Lighting
- Decorative Lighting
- Picture Window
- French Doors
- Family Room with Fireplace
- Storage Room
Kitchen
- Range
- Microwave
- Dishwasher
- Stainless Steel Appliances
- Solid Surface Countertops
Flooring
- Wood
- Wall to Wall Carpet
- Ceramic Tile
Bedrooms and Bathrooms
- 2 Bedrooms
- Primary bedroom located on second floor
- Dual Closets
Basement
- Exterior Basement Entry
- Laundry in Basement
Parking
- 2 Car Parking Spaces
- Off-Street Parking
- Assigned Parking
Schools
- Conley/Duval Elementary School
- Whitman Middle School
- Whitman Hanson High School
Utilities
- Forced Air Heating and Cooling System
- Heating System Uses Natural Gas
- Natural Gas Connected
Additional Features
- Balcony
- Property is near public transit
Listing and Financial Details
- Assessor Parcel Number 1202463
Community Details
Overview
- Association fees include water, sewer, insurance, maintenance structure, road maintenance, ground maintenance, snow removal, trash
- 46 Units
- Toll House Village Community
Amenities
- Common Area
- Shops
Recreation
- Golf Course Community
- Jogging Path
Map
Home Values in the Area
Average Home Value in this Area
Property History
| Date | Event | Price | Change | Sq Ft Price |
|---|---|---|---|---|
| 08/20/2021 08/20/21 | Sold | $369,000 | +2.8% | $191 / Sq Ft |
| 06/25/2021 06/25/21 | Pending | -- | -- | -- |
| 06/17/2021 06/17/21 | Price Changed | $359,000 | 0.0% | $185 / Sq Ft |
| 06/17/2021 06/17/21 | For Sale | $359,000 | +5.9% | $185 / Sq Ft |
| 06/13/2021 06/13/21 | Pending | -- | -- | -- |
| 06/10/2021 06/10/21 | For Sale | $339,000 | +35.6% | $175 / Sq Ft |
| 01/09/2017 01/09/17 | Sold | $250,000 | -1.5% | $142 / Sq Ft |
| 11/08/2016 11/08/16 | Pending | -- | -- | -- |
| 10/28/2016 10/28/16 | Price Changed | $253,900 | -1.2% | $144 / Sq Ft |
| 09/17/2016 09/17/16 | Price Changed | $256,900 | 0.0% | $145 / Sq Ft |
| 09/17/2016 09/17/16 | For Sale | $256,900 | +2.8% | $145 / Sq Ft |
| 05/10/2016 05/10/16 | Off Market | $250,000 | -- | -- |
| 04/28/2016 04/28/16 | For Sale | $249,900 | -- | $142 / Sq Ft |
Tax History
| Year | Tax Paid | Tax Assessment Tax Assessment Total Assessment is a certain percentage of the fair market value that is determined by local assessors to be the total taxable value of land and additions on the property. | Land | Improvement |
|---|---|---|---|---|
| 2025 | $5,674 | $432,500 | $0 | $432,500 |
| 2024 | $4,149 | $325,700 | $0 | $325,700 |
| 2023 | $4,583 | $337,700 | $0 | $337,700 |
| 2022 | $4,348 | $298,600 | $0 | $298,600 |
| 2021 | $4,597 | $296,600 | $0 | $296,600 |
| 2020 | $4,690 | $295,900 | $0 | $295,900 |
| 2019 | $6,829 | $238,800 | $0 | $238,800 |
| 2018 | $3,812 | $242,100 | $0 | $242,100 |
| 2017 | $3,651 | $242,100 | $0 | $242,100 |
| 2016 | $3,023 | $193,900 | $0 | $193,900 |
| 2015 | $3,027 | $193,900 | $0 | $193,900 |
Mortgage History
| Date | Status | Loan Amount | Loan Type |
|---|---|---|---|
| Open | $332,100 | Purchase Money Mortgage | |
| Previous Owner | $180,000 | Stand Alone Refi Refinance Of Original Loan | |
| Previous Owner | $187,500 | New Conventional | |
| Previous Owner | $91,000 | No Value Available | |
| Previous Owner | $11,617 | No Value Available | |
| Previous Owner | $100,000 | Purchase Money Mortgage | |
| Previous Owner | $181,000 | Purchase Money Mortgage |
Deed History
| Date | Type | Sale Price | Title Company |
|---|---|---|---|
| Condominium Deed | $369,000 | None Available | |
| Quit Claim Deed | -- | -- | |
| Not Resolvable | $250,000 | -- | |
| Deed | $285,000 | -- | |
| Deed | $229,900 | -- | |
| Deed | $137,500 | -- |
Similar Homes in Whitman, MA
Source: MLS Property Information Network (MLS PIN)
MLS Number: 72847211
APN: WHIT-000022D-000009-000608
- 501 Auburn St Unit 505
- 551 Bedford St Unit A1
- 728 Auburn St Unit C1
- 519 Hogg Memorial Dr
- 646 Bedford St Unit C2
- 31 Lee Ave
- 40 Lee Ave
- 130 Burton Ave
- 24 Churchill Ave
- 535 Harvard St
- 49 East Ave
- 546 Harvard St
- 877 Auburnville Way Unit O6
- 532 Washington St
- 65 Broad St
- 53 Surrey Ln Unit 28
- 848 N Bedford St Phase III
- 848 N Bedford St
- 572 Harvard St
- 48 Day St

