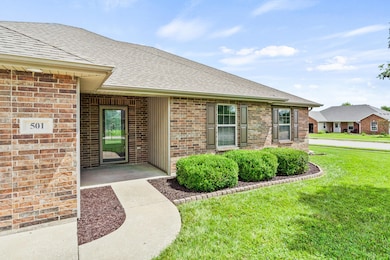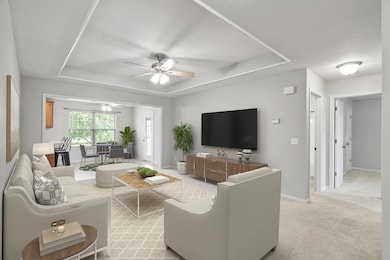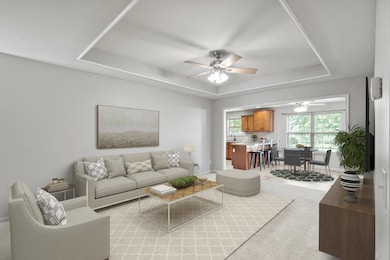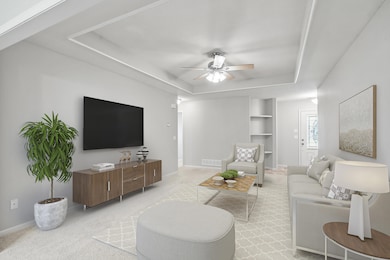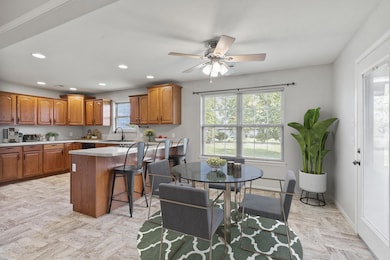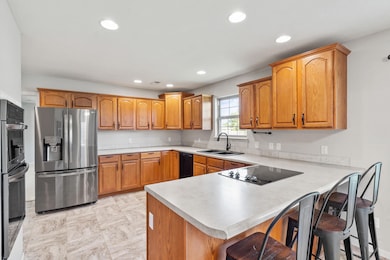
501 Breton Way Ashland, MO 65010
Estimated payment $1,855/month
Highlights
- Ranch Style House
- No HOA
- Breakfast Room
- Hydromassage or Jetted Bathtub
- Screened Porch
- 3 Car Attached Garage
About This Home
Welcome to this beautifully updated ranch-style home, overflowing with space, natural light, and thoughtful design. From the moment you step inside, you'll appreciate the open layout and airy feel. The recently remodeled kitchen and bathrooms offer both style and functionality, making everyday living a joy. Enjoy peaceful mornings or relaxing evenings in the oversized three seasons room, perfect for entertaining or relaxing! The split-bedroom layout provides added privacy, while the home is nestled in a highly sought-after subdivision known for its charm and community feel. This is one you won't want to miss!
Home Details
Home Type
- Single Family
Est. Annual Taxes
- $2,392
Year Built
- Built in 2006 | Remodeled
Lot Details
- Lot Dimensions are 108.31 x 145
- Level Lot
- Cleared Lot
Parking
- 3 Car Attached Garage
- Garage Door Opener
- Driveway
Home Design
- Ranch Style House
- Traditional Architecture
- Brick Veneer
- Concrete Foundation
- Slab Foundation
- Poured Concrete
- Architectural Shingle Roof
- Vinyl Construction Material
Interior Spaces
- 1,537 Sq Ft Home
- Paddle Fans
- Vinyl Clad Windows
- Breakfast Room
- Screened Porch
Kitchen
- Built-In Oven
- Electric Range
- Microwave
- Dishwasher
- Laminate Countertops
- Built-In or Custom Kitchen Cabinets
Flooring
- Carpet
- Tile
- Vinyl
Bedrooms and Bathrooms
- 3 Bedrooms
- Split Bedroom Floorplan
- Bathroom on Main Level
- 2 Full Bathrooms
- Hydromassage or Jetted Bathtub
- Bathtub with Shower
- Shower Only
Laundry
- Laundry on main level
- Washer and Dryer Hookup
Home Security
- Smart Thermostat
- Fire and Smoke Detector
Outdoor Features
- Screened Patio
Schools
- Soboco Elementary And Middle School
- Soboco High School
Utilities
- Forced Air Heating and Cooling System
- Heating System Uses Natural Gas
- Programmable Thermostat
- High Speed Internet
- Cable TV Available
Community Details
- No Home Owners Association
- Palomino Ridge Subdivision
Listing and Financial Details
- Assessor Parcel Number 2421900071190001
Map
Home Values in the Area
Average Home Value in this Area
Tax History
| Year | Tax Paid | Tax Assessment Tax Assessment Total Assessment is a certain percentage of the fair market value that is determined by local assessors to be the total taxable value of land and additions on the property. | Land | Improvement |
|---|---|---|---|---|
| 2024 | $2,392 | $33,782 | $4,370 | $29,412 |
| 2023 | $2,391 | $33,782 | $4,370 | $29,412 |
| 2022 | $2,232 | $31,274 | $4,370 | $26,904 |
| 2021 | $2,228 | $31,274 | $4,370 | $26,904 |
| 2020 | $2,073 | $28,956 | $4,370 | $24,586 |
| 2019 | $2,073 | $28,956 | $4,370 | $24,586 |
| 2018 | $1,834 | $0 | $0 | $0 |
| 2017 | $1,835 | $28,956 | $4,370 | $24,586 |
| 2016 | $1,839 | $28,956 | $4,370 | $24,586 |
| 2015 | $1,818 | $28,956 | $4,370 | $24,586 |
| 2014 | $1,825 | $28,956 | $4,370 | $24,586 |
Property History
| Date | Event | Price | Change | Sq Ft Price |
|---|---|---|---|---|
| 07/20/2025 07/20/25 | Pending | -- | -- | -- |
| 07/18/2025 07/18/25 | For Sale | $299,000 | 0.0% | $195 / Sq Ft |
| 07/15/2025 07/15/25 | Price Changed | $299,000 | +88.1% | $195 / Sq Ft |
| 10/29/2014 10/29/14 | Sold | -- | -- | -- |
| 10/13/2014 10/13/14 | For Sale | $159,000 | -- | $103 / Sq Ft |
| 09/17/2014 09/17/14 | Pending | -- | -- | -- |
Purchase History
| Date | Type | Sale Price | Title Company |
|---|---|---|---|
| Warranty Deed | -- | None Available | |
| Warranty Deed | -- | None Available |
Mortgage History
| Date | Status | Loan Amount | Loan Type |
|---|---|---|---|
| Open | $379,000 | New Conventional | |
| Closed | $86,206 | New Conventional | |
| Closed | $135,000 | New Conventional | |
| Previous Owner | $109,500 | New Conventional | |
| Previous Owner | $10,745 | Stand Alone Second | |
| Previous Owner | $117,600 | New Conventional | |
| Previous Owner | $125,000 | Construction |
Similar Homes in Ashland, MO
Source: Columbia Board of REALTORS®
MLS Number: 428465
APN: 24-219-00-07-119-00-01
- 604 Mustang Dr
- TBD 3 18 Acre Lot 6 Middle Creek
- TBD 6 56 Acre Lot 7 Middle Creek
- TBD 5 34 Acre Lot 1 Middle Creek
- TBD 5 13 Acre Lot 3 Middle Creek
- TBD 5 69 Acre Lot 5 Middle Creek
- TBD 5 61 Acre Lot 4 Middle Creek
- 605 Teakwood Ct
- 401 Kristi Ln
- 14176 S Highway Dd
- 109 Church St
- 210 Hickam Alley
- 115 Church St
- 103 Watson Ct
- 307 Jameson Dr
- 205 Jameson Dr
- 508 Summertime Dr
- 109 Jameson Dr
- LOT 1 Welch Dr
- LOT 10 Welch Dr

