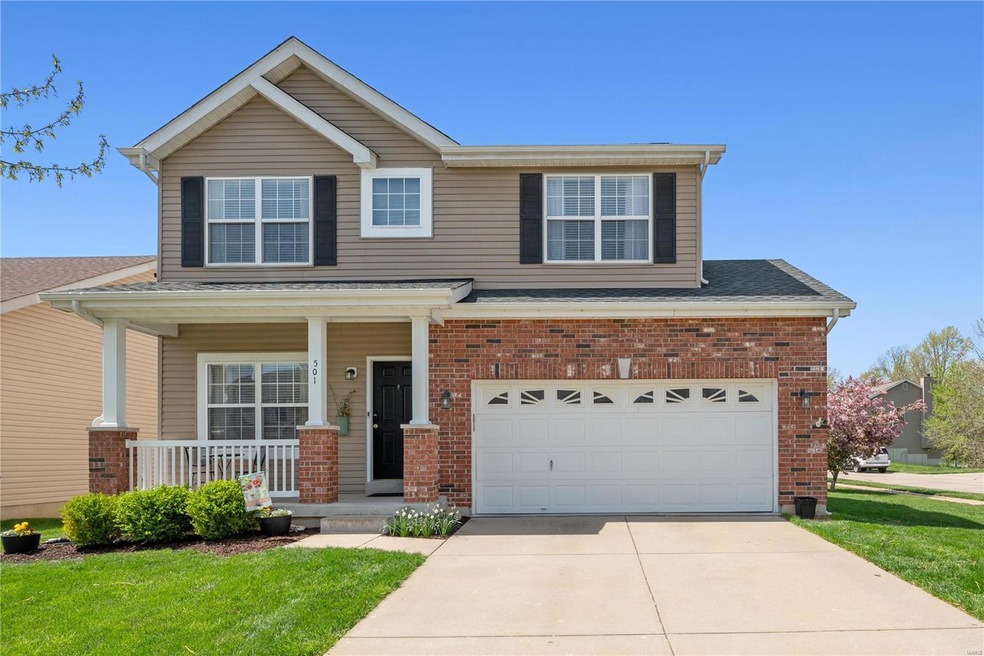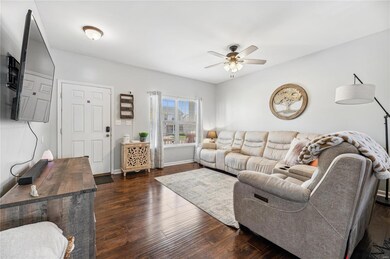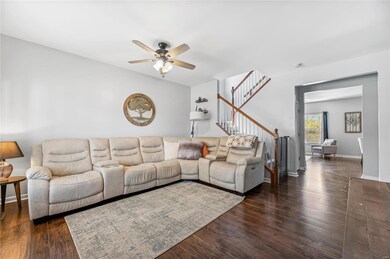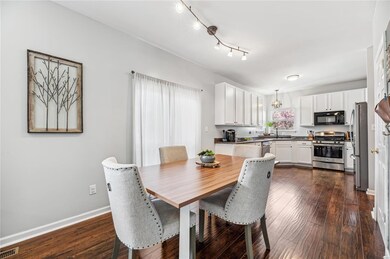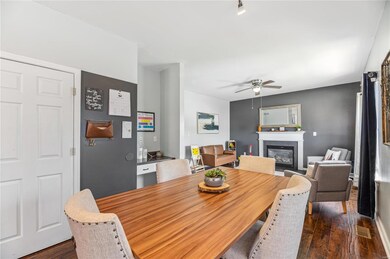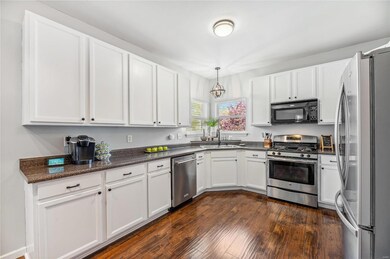
501 Cottage Crossing O Fallon, MO 63366
Estimated Value: $342,000 - $375,000
Highlights
- Primary Bedroom Suite
- Center Hall Plan
- Wood Flooring
- Ft. Zumwalt North High School Rated A-
- Traditional Architecture
- Community Pool
About This Home
As of May 2023Welcome to your new home! Move in Ready two story, 4-bedroom home has been well loved full of character & charm. Premium Laminated hardwood flooring on the main floor with 9’ ceilings. The family room has a gas fireplace open concept to the kitchen with 42-inch cabinets and updates in the kitchen include new D/W, hardware, faucet, lighting, painted cabinets give the kitchen a fresh vibe. Extra large mudroom with farmhouse door. Fresh paint throughout. Laundry room upstairs. All Bathrooms have been updated. The primary bedroom has vaulted ceiling and accent wall with beautiful millwork. The master closet has a closet organizer! Enjoy your 5-piece bathroom, relax in the large tub. Smart set up for internet. Fenced backyard 2022. The basement is unfinished, walk out & ready for you to design. Enjoy Subdivision pool, basketball courts, fishing lake, walking trails. Close to Dames Park! Start making family memories in this cute home!
Last Agent to Sell the Property
Coldwell Banker Realty - Gundaker License #2014027921 Listed on: 04/19/2023

Home Details
Home Type
- Single Family
Est. Annual Taxes
- $3,976
Year Built
- Built in 2008
Lot Details
- 6,970 Sq Ft Lot
- Backs To Open Common Area
- Fenced
Parking
- 2 Car Attached Garage
- Garage Door Opener
Home Design
- Traditional Architecture
- Brick Veneer
- Vinyl Siding
- Radon Mitigation System
Interior Spaces
- 1,926 Sq Ft Home
- 2-Story Property
- Historic or Period Millwork
- Ceiling height between 8 to 10 feet
- Gas Fireplace
- Tilt-In Windows
- Pocket Doors
- Sliding Doors
- Six Panel Doors
- Center Hall Plan
- Family Room with Fireplace
- Combination Kitchen and Dining Room
- Laundry on upper level
Kitchen
- Walk-In Pantry
- Electric Oven or Range
- Microwave
- Dishwasher
- Disposal
Flooring
- Wood
- Partially Carpeted
Bedrooms and Bathrooms
- 4 Bedrooms
- Primary Bedroom Suite
- Walk-In Closet
- Primary Bathroom is a Full Bathroom
- Dual Vanity Sinks in Primary Bathroom
- Separate Shower in Primary Bathroom
Unfinished Basement
- Walk-Out Basement
- 9 Foot Basement Ceiling Height
- Sump Pump
- Rough-In Basement Bathroom
Home Security
- Storm Windows
- Fire and Smoke Detector
Outdoor Features
- Covered patio or porch
Schools
- Mount Hope Elem. Elementary School
- Ft. Zumwalt North Middle School
- Ft. Zumwalt North High School
Utilities
- Forced Air Heating and Cooling System
- Heating System Uses Gas
- Gas Water Heater
- High Speed Internet
Community Details
- Community Pool
Listing and Financial Details
- Assessor Parcel Number 2-0042-9787-00-0047.0000000
Ownership History
Purchase Details
Home Financials for this Owner
Home Financials are based on the most recent Mortgage that was taken out on this home.Purchase Details
Home Financials for this Owner
Home Financials are based on the most recent Mortgage that was taken out on this home.Purchase Details
Home Financials for this Owner
Home Financials are based on the most recent Mortgage that was taken out on this home.Purchase Details
Home Financials for this Owner
Home Financials are based on the most recent Mortgage that was taken out on this home.Similar Homes in the area
Home Values in the Area
Average Home Value in this Area
Purchase History
| Date | Buyer | Sale Price | Title Company |
|---|---|---|---|
| Shifrin David Andrew | -- | None Listed On Document | |
| Canfield Thomas E | -- | Title Partners Agency Llc | |
| Boschert Julie A | $239,500 | None Available | |
| Anderson Craig M | $217,850 | Security Title Insurance Age |
Mortgage History
| Date | Status | Borrower | Loan Amount |
|---|---|---|---|
| Open | Shifrin David Andrew | $238,000 | |
| Previous Owner | Canfield Thomas E | $280,756 | |
| Previous Owner | Boschert Julie A | $124,500 | |
| Previous Owner | Anderson Craig M | $210,383 | |
| Previous Owner | Anderson Craig M | $217,400 | |
| Previous Owner | Anderson Craig M | $214,469 |
Property History
| Date | Event | Price | Change | Sq Ft Price |
|---|---|---|---|---|
| 05/26/2023 05/26/23 | Sold | -- | -- | -- |
| 04/24/2023 04/24/23 | Pending | -- | -- | -- |
| 04/19/2023 04/19/23 | For Sale | $325,000 | +20.4% | $169 / Sq Ft |
| 01/08/2021 01/08/21 | Sold | -- | -- | -- |
| 11/27/2020 11/27/20 | Pending | -- | -- | -- |
| 11/27/2020 11/27/20 | For Sale | $269,900 | +8.2% | $140 / Sq Ft |
| 08/10/2018 08/10/18 | Sold | -- | -- | -- |
| 07/09/2018 07/09/18 | Price Changed | $249,500 | -0.2% | $130 / Sq Ft |
| 06/27/2018 06/27/18 | For Sale | $250,000 | -- | $130 / Sq Ft |
Tax History Compared to Growth
Tax History
| Year | Tax Paid | Tax Assessment Tax Assessment Total Assessment is a certain percentage of the fair market value that is determined by local assessors to be the total taxable value of land and additions on the property. | Land | Improvement |
|---|---|---|---|---|
| 2023 | $3,976 | $60,084 | $0 | $0 |
| 2022 | $3,329 | $46,742 | $0 | $0 |
| 2021 | $3,331 | $46,742 | $0 | $0 |
| 2020 | $3,219 | $43,766 | $0 | $0 |
| 2019 | $3,227 | $43,766 | $0 | $0 |
| 2018 | $2,940 | $38,048 | $0 | $0 |
| 2017 | $2,901 | $38,048 | $0 | $0 |
| 2016 | $2,618 | $34,192 | $0 | $0 |
| 2015 | $2,434 | $34,192 | $0 | $0 |
| 2014 | $2,592 | $35,815 | $0 | $0 |
Agents Affiliated with this Home
-
Lisa Puchalski

Seller's Agent in 2023
Lisa Puchalski
Coldwell Banker Realty - Gundaker
(636) 795-2194
29 in this area
97 Total Sales
-
Tim Peters
T
Buyer's Agent in 2023
Tim Peters
Coldwell Banker Realty - Gundaker
(314) 724-3937
7 in this area
14 Total Sales
-
Sarah Croner

Seller's Agent in 2021
Sarah Croner
Fathom Realty-St. Louis
(314) 440-7272
2 in this area
23 Total Sales
-
Judith Swearingen
J
Seller's Agent in 2018
Judith Swearingen
Berkshire Hathaway HomeServices Alliance Real Estate
(314) 374-7111
17 Total Sales
Map
Source: MARIS MLS
MLS Number: MIS23019722
APN: 2-0042-9787-00-0047.0000000
- 200 Park Ridge Dr
- 320 Autumn Forest Dr
- 1102 Duxbury Ln
- 1406 Tisbury Cir
- 205 Maryland Dr Unit 35B
- 1122 Duxbury Ln
- 153 Maryland Dr Unit 51B
- 765 Koch Rd
- 253 Old Schaeffer Ln
- 1805 Hyland Green Dr
- 1268 Woodgrove Park Dr
- 13 Battersea Ct Unit 7B
- 0 Matteson Blvd
- 3000 Matteson Blvd
- 414 Bittersweet Dr
- 1346 Woodgrove Park Dr
- 202 Fawn Meadow Ct Unit 153
- 1944 Homefield Estates Dr
- 127 Cobble Rd
- 1153 Danielle Elizabeth Ct
- 501 Cottage Crossing
- 505Lot 49 Cottage Crossing
- 505 Cottage Crossing
- 183 Roxbury Dr
- 181 Roxbury Dr
- 185 Roxbury Dr
- 507 Cottage Crossing
- 500 Cottage Crossing
- 181 Roxbury Dr
- 188 Roxbury Dr
- 502 Cottage Crossing
- 504 Cottage Crossing
- 179 Roxbury Dr
- 509 Cottage Crossing
- 190 Roxbury Dr
- 506 Cottage Crossing
- 52 Logan Crossing Cir
- 177 Roxbury Dr
- 189 Roxbury Dr
- 511 Cottage Crossing
