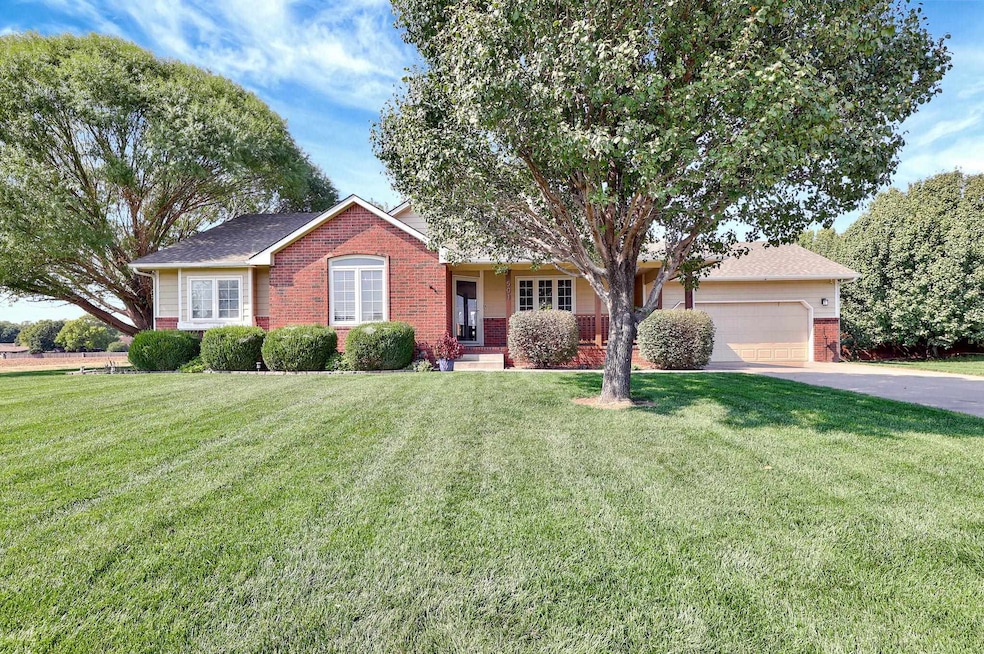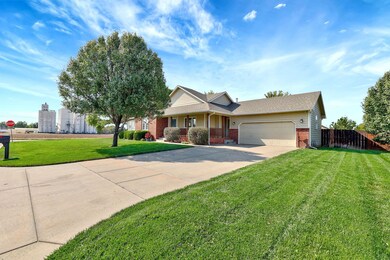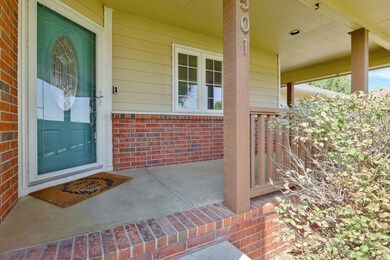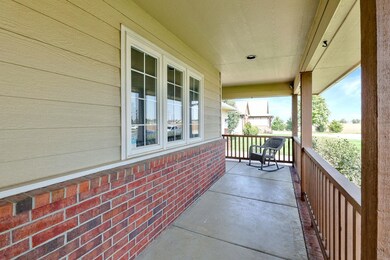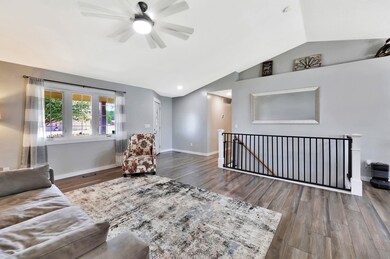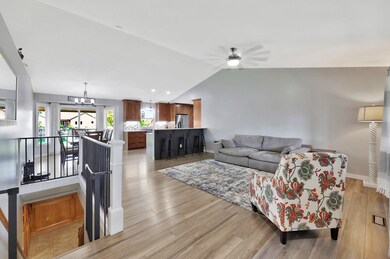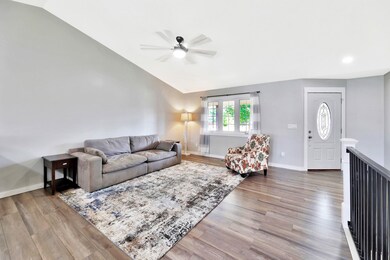
501 Dawn Ln Colwich, KS 67030
Highlights
- No HOA
- Covered patio or porch
- 1-Story Property
- Garden Plain High School Rated 9+
- Living Room
- Forced Air Heating and Cooling System
About This Home
As of November 2024Come on in a check out this 4 bedroom, 3 bathroom home with over 3200 sq feet of living space. This home is a fantastic opportunity, especially with its great corner lot location in a well-maintained cul-de-sac! The open living space is perfect for entertaining, and the remodeled kitchen features beautiful Quartz countertops and new custom cabinets with soft-close doors. You’ll appreciate the newer stainless steel appliances included with the sale. The 15-foot vaulted ceilings add to the spacious feel, and the mudroom/laundry combo off the garage is a practical touch. The large fenced backyard is ideal for outdoor fun, complete with a swing set and a custom covered concrete patio. The Rainbird sprinkler system and irrigation well make yard maintenance easy. Upstairs, you'll find three bedrooms, including a huge primary suite with dual walk-in closets and a master bath that boasts a corner tub and separate shower. The full-finished basement is perfect for gatherings, featuring a built-in bar and plenty of storage options. With newer HVAC and hot water systems, plus a radon mitigation system, this home is not just stylish but also well-maintained. Enjoy the benefits of excellent schools, parks, and walking trails in the charming small-town atmosphere of Colwich. Don’t miss out on this gem!
Last Listed By
Elite Real Estate Experts Brokerage Phone: 316-461-4135 License #00233311 Listed on: 10/08/2024
Home Details
Home Type
- Single Family
Est. Annual Taxes
- $4,043
Year Built
- Built in 2002
Lot Details
- 0.36 Acre Lot
- Wood Fence
- Sprinkler System
Parking
- 2 Car Garage
Home Design
- Composition Roof
Interior Spaces
- 1-Story Property
- Living Room
- Dining Room
- Natural lighting in basement
- Storm Doors
Kitchen
- Oven or Range
- Microwave
- Dishwasher
- Disposal
Flooring
- Carpet
- Laminate
Bedrooms and Bathrooms
- 4 Bedrooms
- 3 Full Bathrooms
Laundry
- Dryer
- Washer
Outdoor Features
- Covered patio or porch
Schools
- Colwich Elementary School
- Andale High School
Utilities
- Forced Air Heating and Cooling System
- Heating System Uses Gas
- Irrigation Well
Community Details
- No Home Owners Association
- Sunset Place Subdivision
Listing and Financial Details
- Assessor Parcel Number 075-16-0-13-02-004.00
Ownership History
Purchase Details
Home Financials for this Owner
Home Financials are based on the most recent Mortgage that was taken out on this home.Purchase Details
Home Financials for this Owner
Home Financials are based on the most recent Mortgage that was taken out on this home.Similar Home in Colwich, KS
Home Values in the Area
Average Home Value in this Area
Purchase History
| Date | Type | Sale Price | Title Company |
|---|---|---|---|
| Warranty Deed | -- | Security 1St Title | |
| Warranty Deed | -- | Security 1St Title | |
| Warranty Deed | -- | Security 1St Title |
Mortgage History
| Date | Status | Loan Amount | Loan Type |
|---|---|---|---|
| Open | $200,000 | New Conventional | |
| Closed | $200,000 | New Conventional | |
| Previous Owner | $37,000 | Credit Line Revolving | |
| Previous Owner | $224,000 | Stand Alone Refi Refinance Of Original Loan | |
| Previous Owner | $220,924 | FHA | |
| Previous Owner | $133,361 | New Conventional | |
| Previous Owner | $34,400 | Credit Line Revolving |
Property History
| Date | Event | Price | Change | Sq Ft Price |
|---|---|---|---|---|
| 11/08/2024 11/08/24 | Sold | -- | -- | -- |
| 10/16/2024 10/16/24 | Pending | -- | -- | -- |
| 10/08/2024 10/08/24 | For Sale | $350,000 | +52.5% | $112 / Sq Ft |
| 11/06/2018 11/06/18 | Sold | -- | -- | -- |
| 09/30/2018 09/30/18 | Pending | -- | -- | -- |
| 09/20/2018 09/20/18 | For Sale | $229,500 | -- | $70 / Sq Ft |
Tax History Compared to Growth
Tax History
| Year | Tax Paid | Tax Assessment Tax Assessment Total Assessment is a certain percentage of the fair market value that is determined by local assessors to be the total taxable value of land and additions on the property. | Land | Improvement |
|---|---|---|---|---|
| 2023 | $4,005 | $32,097 | $3,979 | $28,118 |
| 2022 | $3,867 | $28,911 | $3,749 | $25,162 |
| 2021 | $4,130 | $28,912 | $3,117 | $25,795 |
| 2020 | $3,782 | $26,554 | $3,117 | $23,437 |
| 2019 | $3,065 | $21,517 | $3,128 | $18,389 |
| 2018 | $3,583 | $20,493 | $2,461 | $18,032 |
| 2017 | $3,406 | $0 | $0 | $0 |
| 2016 | $3,234 | $0 | $0 | $0 |
| 2015 | $3,184 | $0 | $0 | $0 |
| 2014 | $4,466 | $0 | $0 | $0 |
Agents Affiliated with this Home
-
Natasha Anderson

Seller's Agent in 2024
Natasha Anderson
Elite Real Estate Experts
(316) 461-4135
152 Total Sales
-
Kim Kretchmar

Seller's Agent in 2018
Kim Kretchmar
Platinum Realty LLC
(316) 990-6533
99 Total Sales
-
Lisa Nave

Buyer's Agent in 2018
Lisa Nave
Collins & Associates
(316) 806-0381
23 Total Sales
Map
Source: South Central Kansas MLS
MLS Number: 645723
APN: 075-16-0-13-02-004.00
- 528 W Colwich Ave
- 212 S Crocker Ct
- 612 Hemmen Terrace Ct
- 423 Homestead Ct
- 0000 Eagle Ridge
- Lot 6 Block A
- 0000 Eagle Ridge St
- Lot 7 Block A
- Lot 3 Block A
- Lot 5 Block A
- 14800 W 70th Ct N
- Lot 2 Block B
- Lot 4 Block A
- Lot 9 Block A
- Lot 1 Block B
- 7031 N 135th St W
- 11905 W Cedar Ln
- 3500 N 135th St W
- 12518-12520 W Blanford St
- 12502 W Blanford St
