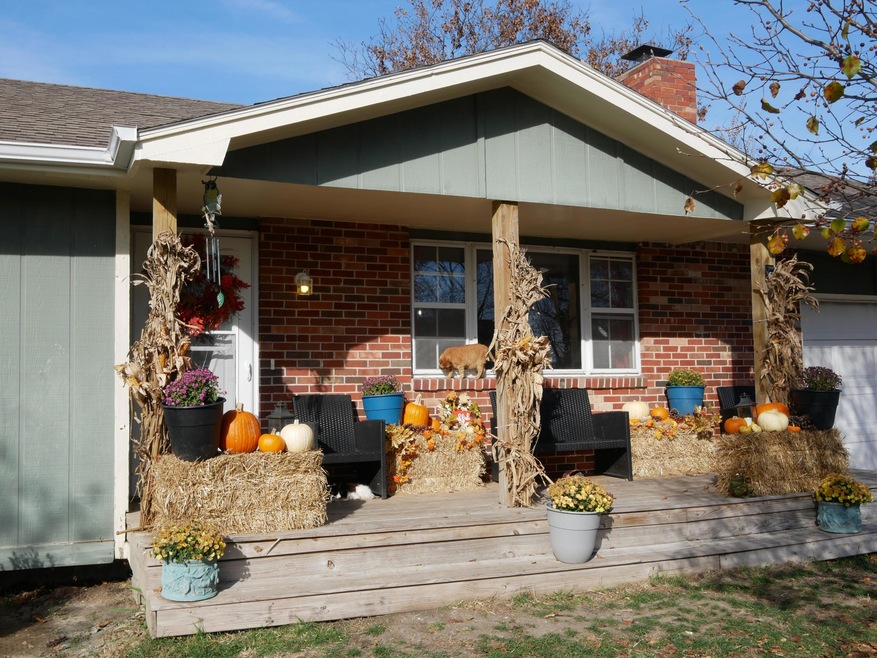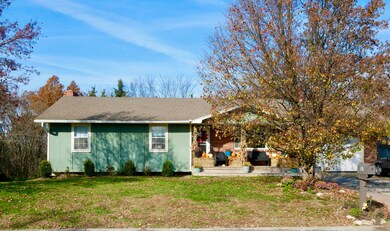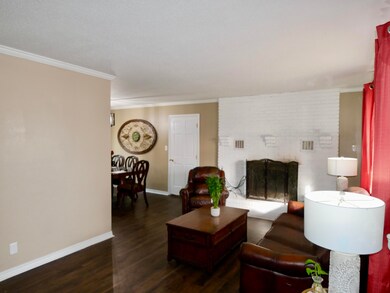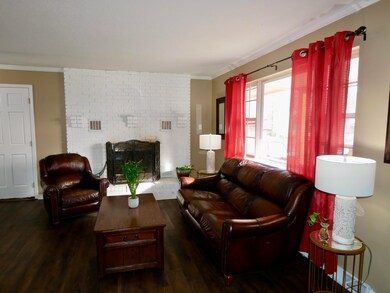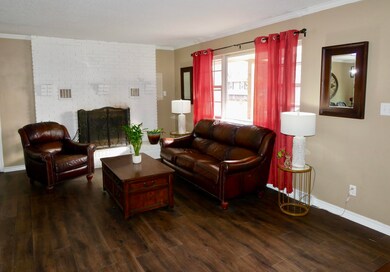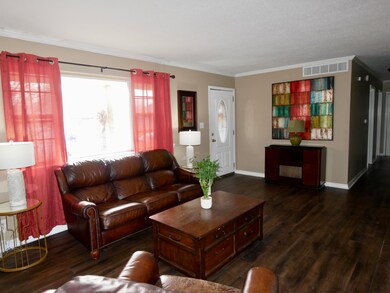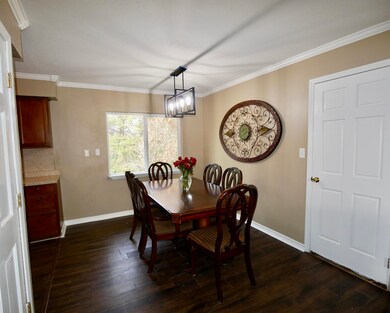
501 E Hackberry Blvd Columbia, MO 65202
Highlights
- Ranch Style House
- No HOA
- Lower Floor Utility Room
- Smithton Middle School Rated A-
- Covered patio or porch
- 1 Car Attached Garage
About This Home
As of July 2023USDA qualified home which is 100% financing if buyer qualifies. This 3 bedroom on the main level with an additional 2 non-conforming bedrooms in the basement, 2 fireplaces, galley kitchen with a huge fenced yard. Seller had both fireplaces inspection prior to listing. Cute as a button with some fresh paint, flooring and siding. Check it out!! Priced to sell and ready to close!
Last Agent to Sell the Property
Iron Gate Real Estate License #2010008224 Listed on: 11/21/2021

Co-Listed By
Scott Butler
RE/MAX Boone Realty License #2019013278
Last Buyer's Agent
DANA HINERMAN, GRI
Tatie Payne, Inc
Home Details
Home Type
- Single Family
Est. Annual Taxes
- $1,404
Year Built
- Built in 1977
Lot Details
- 0.41 Acre Lot
- Lot Dimensions are 80.00 x 125.00
- South Facing Home
- Back Yard Fenced
- Chain Link Fence
- Level Lot
- Cleared Lot
- Zoning described as R-S Single Family Residential
Parking
- 1 Car Attached Garage
- Driveway
- Open Parking
Home Design
- Ranch Style House
- Traditional Architecture
- Concrete Foundation
- Poured Concrete
- Composition Roof
- Stone Veneer
Interior Spaces
- Wired For Data
- Ceiling Fan
- Paddle Fans
- Wood Burning Fireplace
- Circulating Fireplace
- Self Contained Fireplace Unit Or Insert
- Screen For Fireplace
- Vinyl Clad Windows
- Family Room with Fireplace
- Living Room with Fireplace
- Combination Kitchen and Dining Room
- Lower Floor Utility Room
- Dryer
- Utility Room
- Partially Finished Basement
- Walk-Out Basement
Kitchen
- Electric Range
- Microwave
- Dishwasher
- Laminate Countertops
- Disposal
Flooring
- Carpet
- Tile
- Vinyl
Bedrooms and Bathrooms
- 4 Bedrooms
- Walk-In Closet
- Bathroom on Main Level
- Bathtub with Shower
Home Security
- Storm Doors
- Fire and Smoke Detector
Outdoor Features
- Covered patio or porch
Schools
- Alpha Hart Lewis Elementary School
- West Middle School
- Hickman High School
Utilities
- Forced Air Heating and Cooling System
- Municipal Utilities District Water
- Sewer District
- Cable TV Available
Community Details
- No Home Owners Association
- Clearview Subdivision
Listing and Financial Details
- Assessor Parcel Number 1161924010190001
Ownership History
Purchase Details
Home Financials for this Owner
Home Financials are based on the most recent Mortgage that was taken out on this home.Purchase Details
Home Financials for this Owner
Home Financials are based on the most recent Mortgage that was taken out on this home.Similar Homes in Columbia, MO
Home Values in the Area
Average Home Value in this Area
Purchase History
| Date | Type | Sale Price | Title Company |
|---|---|---|---|
| Warranty Deed | -- | None Listed On Document | |
| Warranty Deed | -- | None Listed On Document |
Mortgage History
| Date | Status | Loan Amount | Loan Type |
|---|---|---|---|
| Open | $219,141 | VA | |
| Closed | $214,515 | VA | |
| Previous Owner | $163,445 | New Conventional | |
| Previous Owner | $89,250 | Adjustable Rate Mortgage/ARM |
Property History
| Date | Event | Price | Change | Sq Ft Price |
|---|---|---|---|---|
| 07/10/2023 07/10/23 | Sold | -- | -- | -- |
| 06/07/2023 06/07/23 | Pending | -- | -- | -- |
| 06/02/2023 06/02/23 | For Sale | $215,000 | +26.5% | $102 / Sq Ft |
| 01/31/2022 01/31/22 | Sold | -- | -- | -- |
| 12/22/2021 12/22/21 | Pending | -- | -- | -- |
| 11/21/2021 11/21/21 | For Sale | $170,000 | -- | $81 / Sq Ft |
Tax History Compared to Growth
Tax History
| Year | Tax Paid | Tax Assessment Tax Assessment Total Assessment is a certain percentage of the fair market value that is determined by local assessors to be the total taxable value of land and additions on the property. | Land | Improvement |
|---|---|---|---|---|
| 2024 | $1,616 | $22,344 | $2,185 | $20,159 |
| 2023 | $1,602 | $22,344 | $2,185 | $20,159 |
| 2022 | $1,482 | $20,691 | $2,185 | $18,506 |
| 2021 | $1,485 | $20,691 | $2,185 | $18,506 |
| 2020 | $1,404 | $18,468 | $2,185 | $16,283 |
| 2019 | $1,404 | $18,468 | $2,185 | $16,283 |
| 2018 | $1,308 | $0 | $0 | $0 |
| 2017 | $1,291 | $17,100 | $2,185 | $14,915 |
| 2016 | $1,291 | $17,100 | $2,185 | $14,915 |
| 2015 | $1,192 | $17,100 | $2,185 | $14,915 |
| 2014 | -- | $17,100 | $2,185 | $14,915 |
Agents Affiliated with this Home
-
Morgan McNally
M
Seller's Agent in 2023
Morgan McNally
Boulevard Realty
(573) 434-1430
35 Total Sales
-
Christopher Smith

Buyer's Agent in 2023
Christopher Smith
Century 21 Community
(573) 660-1281
187 Total Sales
-
Robin Pittman

Seller's Agent in 2022
Robin Pittman
Iron Gate Real Estate
(573) 256-3113
82 Total Sales
-
S
Seller Co-Listing Agent in 2022
Scott Butler
RE/MAX
-
D
Buyer's Agent in 2022
DANA HINERMAN, GRI
Tatie Payne, Inc
-
Dana Hinerman
D
Buyer's Agent in 2022
Dana Hinerman
Iron Gate Real Estate
(573) 819-0552
60 Total Sales
Map
Source: Columbia Board of REALTORS®
MLS Number: 403865
APN: 11-619-24-01-019-00-01
- 561 E Clearview Dr
- 547 E Clearview Dr
- 387 E Hackberry Blvd
- L401-L430 Forest Ridge Plat 4
- 5181 N Jasmine Way
- LOT 23 Lookout Peak Dr
- LOT 22 Lookout Peak Dr
- LOT 18 Lookout Peak Dr
- LOT 70 Aspen Ridge Dr
- 170 E Crest Ct
- 5010 Aspen Ridge Dr
- 000 E Clearview Dr
- 749 E Brown School Rd
- 6083 N Wagon Trail Rd
- 25.5 ACRES W Brown School Rd
- 47.2 ACRES W Brown School Rd
- LOT 502 Sullivan St
- 1660 E Prathersville Rd
- LOT 148 Sullivan St
- LOT 143 Sullivan St
