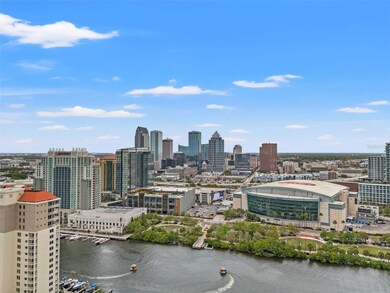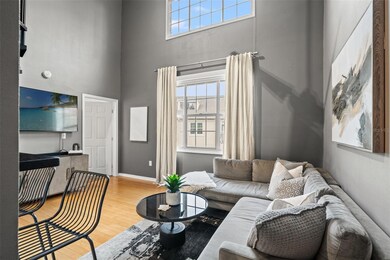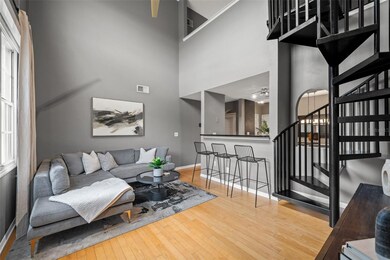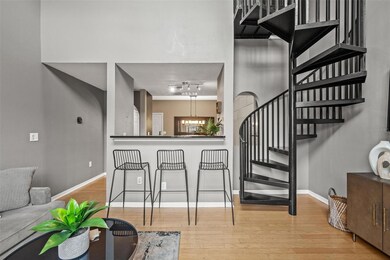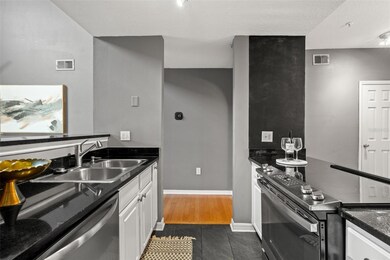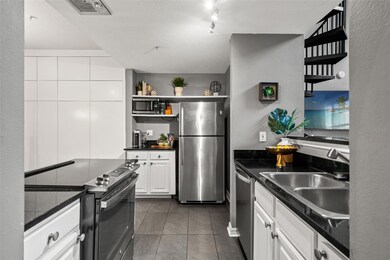
501 Knights Run Ave Unit 1318 Tampa, FL 33602
Harbour Island NeighborhoodHighlights
- Fitness Center
- Gated Community
- Loft
- Gorrie Elementary School Rated A-
- Wood Flooring
- High Ceiling
About This Home
As of June 2024Welcome to your Harbor Island oasis! This exquisite two-bedroom, two-bathroom condo is a haven of convenience, boasting a split floor plan ideal for roommate-style living, along with a versatile loft perfect for an additional bedroom or office space. Step inside to discover the allure of modern amenities, including a new AC installed in 2019, sleek granite countertops, and stainless steel appliances in the kitchen. The designer paint colors add a touch of sophistication throughout, while the 20-foot ceilings and ample natural light create an inviting atmosphere. Nestled in the heart of Harbor Island, you'll relish in the ease of access to a myriad of attractions. Indulge in delectable dining experiences, peruse nearby shops, or unwind at vibrant bars, all just around the corner. Catch an electrifying Lightning game at Amalie Arena, hop on the trolley for a lively adventure to Ybor City, or embark on a scenic journey via the pirate water taxi to Armature Works. And for those with a passion for boating, owning a property on Harbour Island allows you to purchase one of Harbour Island's available coveted boat slips, ensuring effortless enjoyment of the Florida lifestyle. Don't let this opportunity slip away—immerse yourself in luxury and convenience in one of Tampa's most sought-after locales. Schedule your viewing today and seize the chance to call this condo your personal paradise.
Last Agent to Sell the Property
FRANK ALBERT REALTY Brokerage Phone: 813-546-2503 License #3294532 Listed on: 03/08/2024
Property Details
Home Type
- Condominium
Est. Annual Taxes
- $5,466
Year Built
- Built in 1998
HOA Fees
- $881 Monthly HOA Fees
Parking
- 2 Car Attached Garage
- 1 Parking Garage Space
- Reserved Parking
Home Design
- Slab Foundation
- Shingle Roof
- Stucco
Interior Spaces
- 1,459 Sq Ft Home
- 3-Story Property
- High Ceiling
- Ceiling Fan
- Loft
- Laundry closet
Kitchen
- Eat-In Kitchen
- Range
- Dishwasher
Flooring
- Wood
- Carpet
- Tile
Bedrooms and Bathrooms
- 2 Bedrooms
- 2 Full Bathrooms
Additional Features
- Exterior Lighting
- East Facing Home
- Central Heating and Cooling System
Listing and Financial Details
- Visit Down Payment Resource Website
- Assessor Parcel Number A-19-29-19-90Z-000000-01318.0
Community Details
Overview
- Association fees include common area taxes, pool, escrow reserves fund, maintenance structure, ground maintenance, management, trash
- $15 Other Monthly Fees
- Anthony Serrano Association, Phone Number (813) 225-1564
- Harbour Place City Homes A Con Subdivision
- The community has rules related to deed restrictions
Recreation
- Fitness Center
- Community Pool
Pet Policy
- Pets Allowed
- Pets up to 99 lbs
Security
- Gated Community
Ownership History
Purchase Details
Home Financials for this Owner
Home Financials are based on the most recent Mortgage that was taken out on this home.Purchase Details
Home Financials for this Owner
Home Financials are based on the most recent Mortgage that was taken out on this home.Purchase Details
Home Financials for this Owner
Home Financials are based on the most recent Mortgage that was taken out on this home.Purchase Details
Home Financials for this Owner
Home Financials are based on the most recent Mortgage that was taken out on this home.Similar Homes in Tampa, FL
Home Values in the Area
Average Home Value in this Area
Purchase History
| Date | Type | Sale Price | Title Company |
|---|---|---|---|
| Warranty Deed | $515,000 | Compass Land & Title | |
| Warranty Deed | $354,000 | All Real Estate Ttl Sln Inc | |
| Interfamily Deed Transfer | -- | Boston Natl Title Agency Llc | |
| Condominium Deed | $192,500 | Bayshore Title |
Mortgage History
| Date | Status | Loan Amount | Loan Type |
|---|---|---|---|
| Previous Owner | $337,250 | New Conventional | |
| Previous Owner | $336,300 | New Conventional | |
| Previous Owner | $184,000 | New Conventional | |
| Previous Owner | $192,500 | VA |
Property History
| Date | Event | Price | Change | Sq Ft Price |
|---|---|---|---|---|
| 06/18/2024 06/18/24 | Sold | $515,000 | -1.9% | $353 / Sq Ft |
| 06/10/2024 06/10/24 | Pending | -- | -- | -- |
| 04/24/2024 04/24/24 | Price Changed | $525,000 | -4.5% | $360 / Sq Ft |
| 03/08/2024 03/08/24 | For Sale | $550,000 | +55.4% | $377 / Sq Ft |
| 04/17/2019 04/17/19 | Sold | $354,000 | +1.7% | $243 / Sq Ft |
| 03/17/2019 03/17/19 | Pending | -- | -- | -- |
| 03/13/2019 03/13/19 | Price Changed | $348,000 | -5.4% | $239 / Sq Ft |
| 02/22/2019 02/22/19 | For Sale | $368,000 | -- | $252 / Sq Ft |
Tax History Compared to Growth
Tax History
| Year | Tax Paid | Tax Assessment Tax Assessment Total Assessment is a certain percentage of the fair market value that is determined by local assessors to be the total taxable value of land and additions on the property. | Land | Improvement |
|---|---|---|---|---|
| 2024 | $5,609 | $335,314 | -- | -- |
| 2023 | $5,466 | $325,548 | $0 | $0 |
| 2022 | $5,317 | $316,066 | $0 | $0 |
| 2021 | $5,209 | $306,860 | $0 | $0 |
| 2020 | $5,164 | $302,623 | $100 | $302,523 |
| 2019 | $5,737 | $287,192 | $100 | $287,092 |
| 2018 | $5,290 | $260,074 | $0 | $0 |
| 2017 | $5,109 | $257,603 | $0 | $0 |
| 2016 | $4,522 | $219,707 | $0 | $0 |
| 2015 | $3,198 | $194,015 | $0 | $0 |
| 2014 | $3,071 | $192,475 | $0 | $0 |
| 2013 | -- | $157,023 | $0 | $0 |
Agents Affiliated with this Home
-
Courtney Poe

Seller's Agent in 2024
Courtney Poe
FRANK ALBERT REALTY
(813) 600-7514
4 in this area
142 Total Sales
-
Cheryl Thompson

Buyer's Agent in 2024
Cheryl Thompson
RE/MAX COLLECTIVE
(813) 643-9977
1 in this area
79 Total Sales
-
Ana Chirino

Seller's Agent in 2019
Ana Chirino
CHIRINO REAL ESTATE
(813) 727-9994
181 Total Sales
Map
Source: Stellar MLS
MLS Number: T3510240
APN: A-19-29-19-90Z-000000-01318.0
- 501 Knights Run Ave Unit 6104
- 501 Knights Run Ave Unit 5103
- 501 Knights Run Ave Unit 1335
- 501 Knights Run Ave Unit 1302
- 501 Knights Run Ave Unit 2106
- 501 Knights Run Ave Unit 2101
- 501 Knights Run Ave Unit 1310
- 501 Knights Run Ave Unit 1203
- 501 Knights Run Ave Unit 2119
- 501 Knights Run Ave Unit 2308
- 501 Knights Run Ave Unit 1215
- 501 Knights Run Ave Unit 1327
- 501 Knights Run Ave Unit 2120
- 450 Knights Run Ave Unit 414
- 450 Knights Run Ave Unit 1805
- 450 Knights Run Ave Unit 1704
- 450 Knights Run Ave Unit 705
- 450 Knights Run Ave Unit 605
- 450 Knights Run Ave Unit 1102
- 450 Knights Run Ave Unit 407

