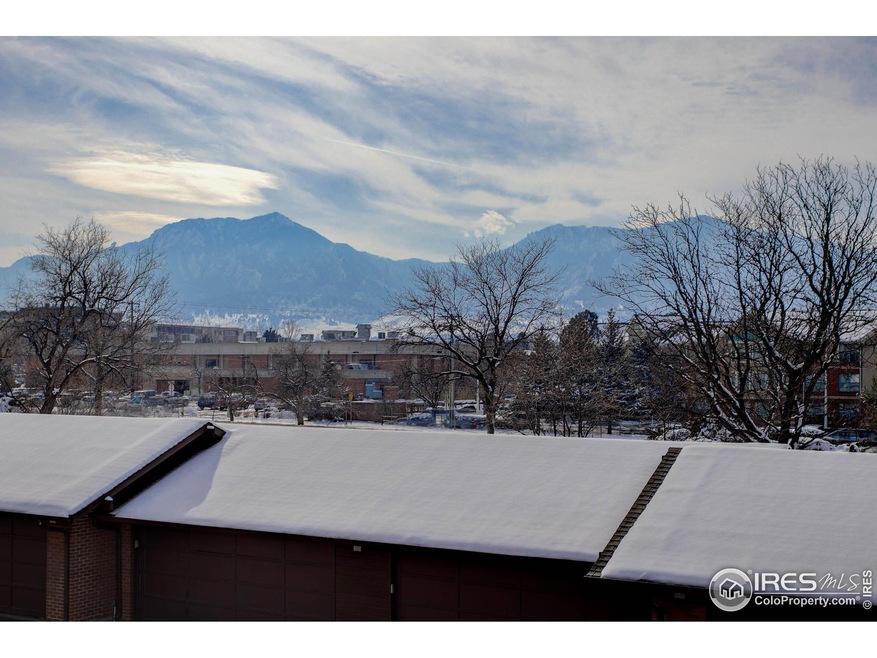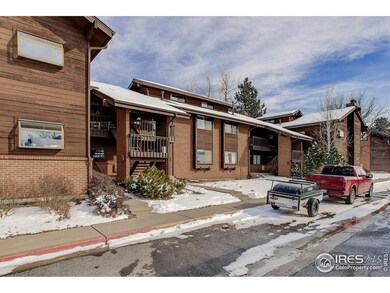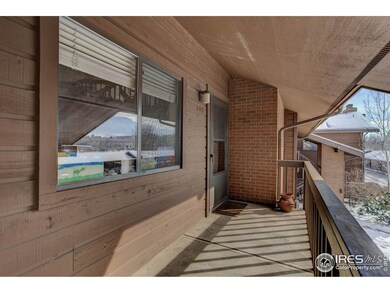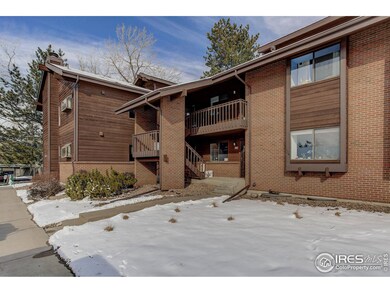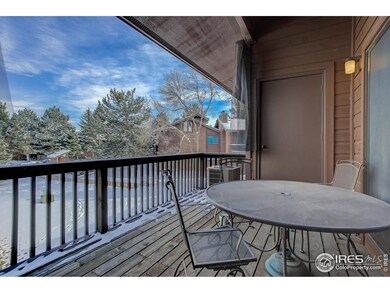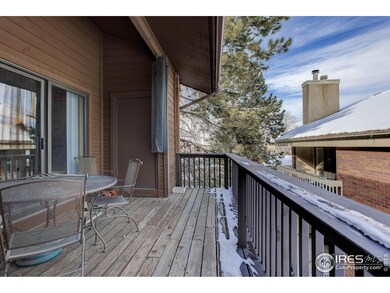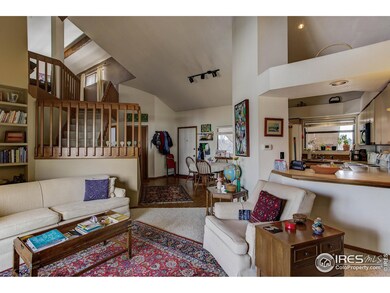
501 Manhattan Dr Unit 202 Boulder, CO 80303
Highlights
- Spa
- Open Floorplan
- Deck
- Eisenhower Elementary School Rated A
- Mountain View
- Contemporary Architecture
About This Home
As of May 2019Units rarely available in this complex! Steps away is a large 2 car garage. Back balcony overlooks open space, pool and hot tub! Soaring ceilings and wood fireplace! Main floor 2 bedrooms with upstairs loft or 3rd bedroom! 2 Full bathrooms! Master bath! Walk in closet! Lots of storage!Comes with a home warranty. Close to campus, hospital, shopping, dining - Hurry this one won't last!
Last Agent to Sell the Property
Coldwell Banker Realty- Denver West Listed on: 03/14/2019

Townhouse Details
Home Type
- Townhome
Est. Annual Taxes
- $2,549
Year Built
- Built in 1984
Lot Details
- 26 Sq Ft Lot
- Open Space
- West Facing Home
HOA Fees
- $340 Monthly HOA Fees
Parking
- 2 Car Detached Garage
Home Design
- Contemporary Architecture
- Brick Veneer
- Wood Frame Construction
- Composition Roof
Interior Spaces
- 1,312 Sq Ft Home
- 2-Story Property
- Open Floorplan
- Cathedral Ceiling
- Window Treatments
- Living Room with Fireplace
- Dining Room
- Loft
- Mountain Views
Kitchen
- Electric Oven or Range
- Microwave
- Dishwasher
Flooring
- Wood
- Carpet
Bedrooms and Bathrooms
- 3 Bedrooms
- Walk-In Closet
- 2 Full Bathrooms
Laundry
- Laundry on main level
- Dryer
- Washer
Outdoor Features
- Spa
- Balcony
- Deck
- Exterior Lighting
Schools
- Eisenhower Elementary School
- Manhattan Middle School
- Fairview High School
Utilities
- Forced Air Heating and Cooling System
- Heating System Uses Wood
Listing and Financial Details
- Assessor Parcel Number R0101640
Community Details
Overview
- Association fees include common amenities, trash, snow removal, ground maintenance, management, utilities, maintenance structure, water/sewer, hazard insurance
- Chateau Village West Subdivision
Amenities
- Community Storage Space
Recreation
- Community Pool
Ownership History
Purchase Details
Home Financials for this Owner
Home Financials are based on the most recent Mortgage that was taken out on this home.Purchase Details
Purchase Details
Home Financials for this Owner
Home Financials are based on the most recent Mortgage that was taken out on this home.Purchase Details
Home Financials for this Owner
Home Financials are based on the most recent Mortgage that was taken out on this home.Purchase Details
Home Financials for this Owner
Home Financials are based on the most recent Mortgage that was taken out on this home.Purchase Details
Purchase Details
Purchase Details
Similar Homes in Boulder, CO
Home Values in the Area
Average Home Value in this Area
Purchase History
| Date | Type | Sale Price | Title Company |
|---|---|---|---|
| Warranty Deed | $475,000 | Guardian Title | |
| Interfamily Deed Transfer | -- | None Available | |
| Warranty Deed | $279,500 | Land Title Guarantee Company | |
| Warranty Deed | $262,000 | Land Title | |
| Warranty Deed | $148,000 | Land Title | |
| Warranty Deed | $79,000 | -- | |
| Deed | $75,600 | -- | |
| Warranty Deed | $99,800 | -- |
Mortgage History
| Date | Status | Loan Amount | Loan Type |
|---|---|---|---|
| Open | $380,000 | Adjustable Rate Mortgage/ARM | |
| Previous Owner | $80,000 | New Conventional | |
| Previous Owner | $209,600 | No Value Available | |
| Previous Owner | $112,500 | No Value Available |
Property History
| Date | Event | Price | Change | Sq Ft Price |
|---|---|---|---|---|
| 07/23/2025 07/23/25 | Price Changed | $550,000 | -3.1% | $419 / Sq Ft |
| 06/13/2025 06/13/25 | Price Changed | $567,700 | 0.0% | $433 / Sq Ft |
| 06/08/2025 06/08/25 | Price Changed | $567,900 | -2.1% | $433 / Sq Ft |
| 05/08/2025 05/08/25 | Price Changed | $579,900 | -0.9% | $442 / Sq Ft |
| 04/25/2025 04/25/25 | For Sale | $584,900 | +23.1% | $446 / Sq Ft |
| 08/08/2019 08/08/19 | Off Market | $475,000 | -- | -- |
| 05/10/2019 05/10/19 | Sold | $475,000 | 0.0% | $362 / Sq Ft |
| 03/21/2019 03/21/19 | Pending | -- | -- | -- |
| 03/14/2019 03/14/19 | For Sale | $475,000 | -- | $362 / Sq Ft |
Tax History Compared to Growth
Tax History
| Year | Tax Paid | Tax Assessment Tax Assessment Total Assessment is a certain percentage of the fair market value that is determined by local assessors to be the total taxable value of land and additions on the property. | Land | Improvement |
|---|---|---|---|---|
| 2025 | $3,304 | $37,388 | -- | $37,388 |
| 2024 | $3,304 | $37,388 | -- | $37,388 |
| 2023 | $3,247 | $37,593 | -- | $41,278 |
| 2022 | $3,359 | $36,168 | $0 | $36,168 |
| 2021 | $3,203 | $37,209 | $0 | $37,209 |
| 2020 | $3,058 | $35,135 | $0 | $35,135 |
| 2019 | $3,012 | $35,135 | $0 | $35,135 |
| 2018 | $2,631 | $30,348 | $0 | $30,348 |
| 2017 | $2,549 | $33,551 | $0 | $33,551 |
| 2016 | $1,782 | $20,585 | $0 | $20,585 |
| 2015 | $1,687 | $17,512 | $0 | $17,512 |
| 2014 | $1,506 | $17,512 | $0 | $17,512 |
Agents Affiliated with this Home
-
Karolyn Merrill

Seller's Agent in 2025
Karolyn Merrill
RE/MAX
(303) 817-2827
111 Total Sales
-
Patrick Dolan

Seller Co-Listing Agent in 2025
Patrick Dolan
RE/MAX
(303) 441-5642
333 Total Sales
-
Dawn Mathis

Seller's Agent in 2019
Dawn Mathis
Coldwell Banker Realty- Denver West
(970) 481-5263
43 Total Sales
Map
Source: IRES MLS
MLS Number: 874660
APN: 1577041-25-006
- 595 Manhattan Dr Unit 203
- 625 Manhattan Place Unit 308
- 500 Manhattan Dr Unit B1
- 665 Manhattan Dr Unit 5
- 600 Manhattan Dr Unit B7
- 695 Manhattan Dr Unit 109
- 695 Manhattan Dr Unit 5
- 695 Manhattan Dr Unit 216
- 365 Seminole Dr
- 560 Mohawk Dr Unit 35
- 500 Mohawk Dr Unit 510
- 590 Yuma Cir
- 655 Cree Cir
- 4900 Sioux Dr
- 4500 Baseline Rd Unit 3302
- 4500 Baseline Rd Unit 4402
- 4500 Baseline Rd Unit 3203
- 4500 Baseline Rd Unit 1208
- 4475 Laguna Place Unit 201
- 4475 Laguna Place Unit 206
