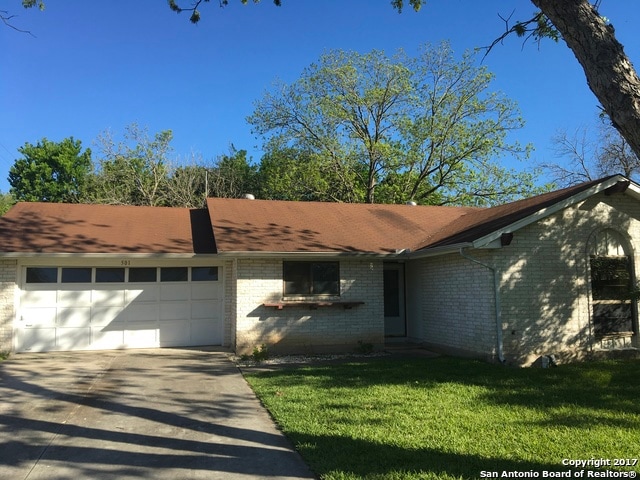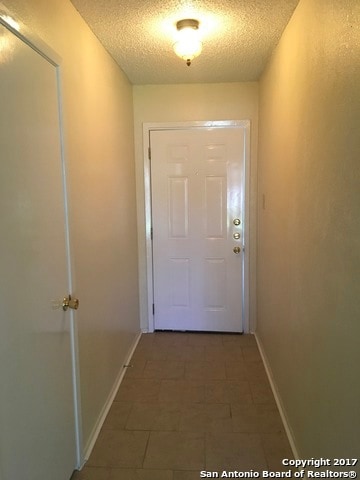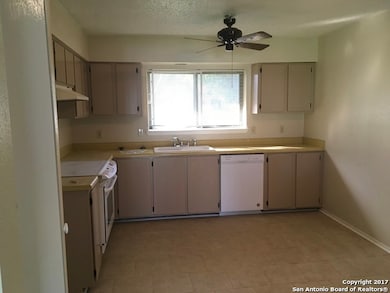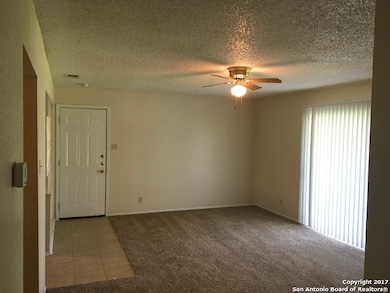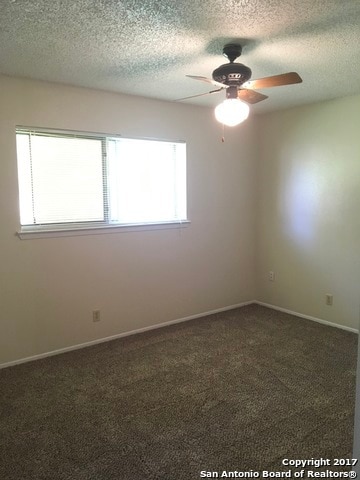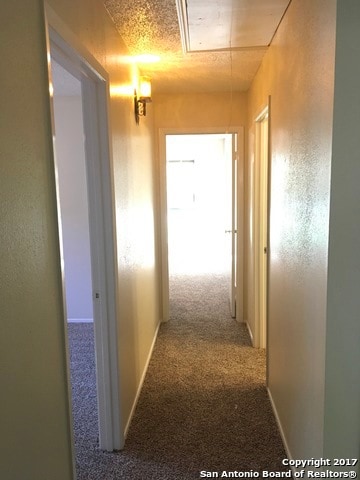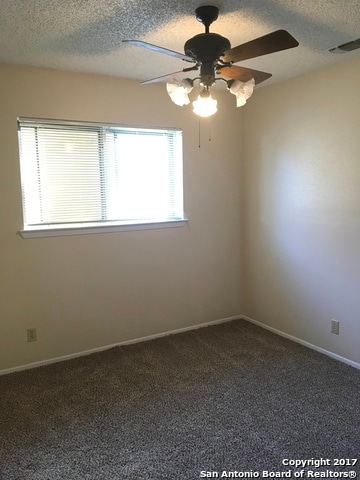501 Marilyn Dr Schertz, TX 78154
Northcliffe NeighborhoodHighlights
- Mature Trees
- 2 Car Attached Garage
- Tile Patio or Porch
- Laura Ingalls Wilder Intermediate School Rated A-
- Eat-In Kitchen
- Handicap Shower
About This Home
Welcome home to 501 Marilyn Drive in charming Schertz, TX! This lovely house features 3 bedrooms and 2 bathrooms, providing ample space for your needs. As you step inside, you'll notice the ceiling fans throughout, ensuring a comfortable environment year-round. The washer and dryer connections make laundry a breeze, while the stove/range, disposal, dishwasher, and ice maker connection in the kitchen offer convenience for your daily cooking needs. The garage door opener adds convenience to your daily routine. Our Resident Benefit Package offers convenient services to help you stay on top of your home and financial needs such as air filter delivery, credit reporting, fraud alerts and more! This rental offers a great location with easy access to nearby amenities and attractions. Don't miss out on the opportunity to call this charming rental in Schertz your new home!
Listing Agent
Joyce Zimdahl
Randolph Field Realty, Inc. Listed on: 01/28/2025
Home Details
Home Type
- Single Family
Est. Annual Taxes
- $4,132
Year Built
- Built in 1974
Lot Details
- Fenced
- Level Lot
- Mature Trees
Home Design
- Brick Exterior Construction
- Slab Foundation
- Composition Roof
- Asbestos Siding
Interior Spaces
- 1,216 Sq Ft Home
- 1-Story Property
- Ceiling Fan
- Window Treatments
- Fire and Smoke Detector
- Washer Hookup
Kitchen
- Eat-In Kitchen
- Stove
- Ice Maker
- Dishwasher
- Disposal
Flooring
- Carpet
- Vinyl
Bedrooms and Bathrooms
- 3 Bedrooms
- 2 Full Bathrooms
Parking
- 2 Car Attached Garage
- Garage Door Opener
- Driveway Level
Schools
- Schertz Elementary School
- Corbett Middle School
- Samuel C High School
Utilities
- Central Heating and Cooling System
- Electric Water Heater
- Cable TV Available
Additional Features
- Handicap Shower
- Tile Patio or Porch
Community Details
- Val Verde Subdivision
Listing and Financial Details
- Rent includes noinc
- Assessor Parcel Number 1G3370200500100000
Map
Source: San Antonio Board of REALTORS®
MLS Number: 1837794
APN: 1G3370-2005-00100-0-00
- 1308 Red Barn Run
- 540 Marilyn Dr
- 608 Marilyn Dr
- 609 Pecan Dr
- 628 Rooster Run
- 401 Judith Ann Dr
- 205 Nell Deane Blvd
- 567 Planters Pass
- 621 Cotton Patch
- 2013 Gusty Point Rd
- 401 Aero Ave
- 629 Planters Pass
- 411 Brooks Ave
- 624 Colt Trail
- 1208 Colony Dr
- 2036 Market Trail
- 874 Garden Cir
- 611 Bindseil Grove
- 224 Crepe Myrtle Ln
- 5114 Garden Fields
- 1314 Red Barn Run
- 404 Nell Deane Blvd
- 1332 Wagon Wheel
- 213 Pecan Dr
- 415 Brooks Ave
- 381 Meadow View Dr
- 528 Thoreau Trail
- 2204 Oak Valley
- 1000 Elbel Rd
- 1045 Valley Forge Dr
- 1005 Sophie Marie
- 1044 Richmond Dr
- 210 Lemonwood Ave
- 2608 Poplar Grove Ln
- 350 E Aviation Blvd
- 2605 Star Light Ln
- 225 Samantha Dr
- 308 Victoria Point
- 1012 Sycamore
- 1213 Spicewood
