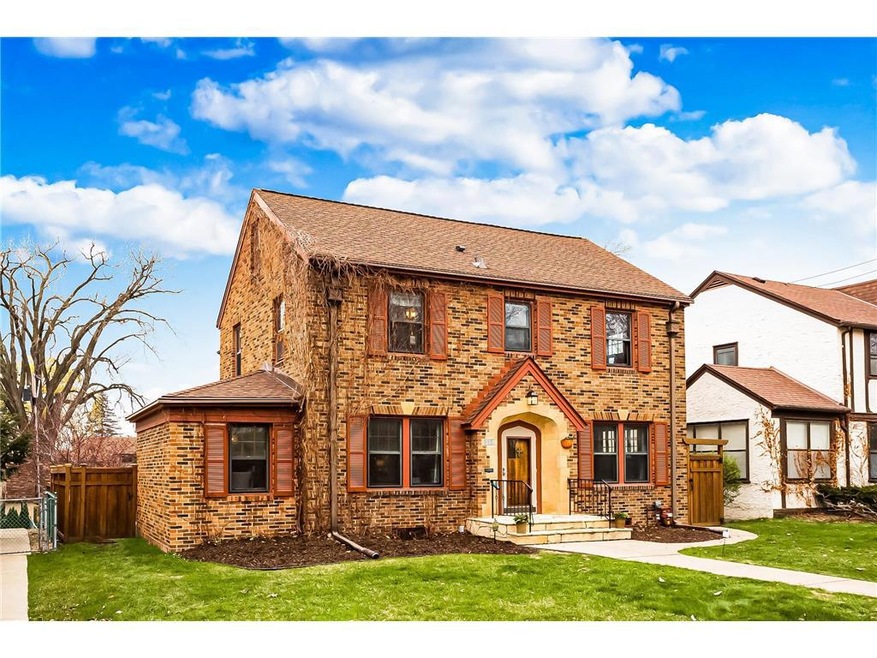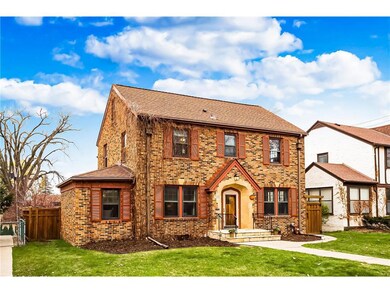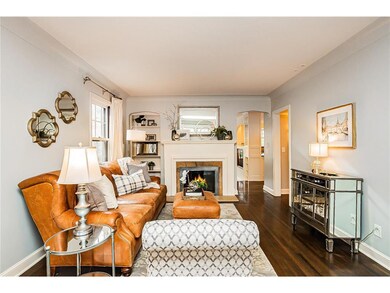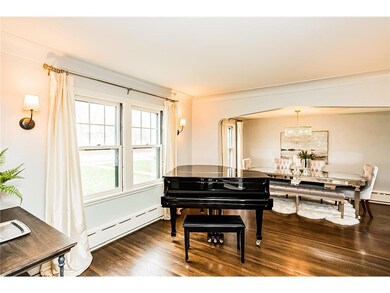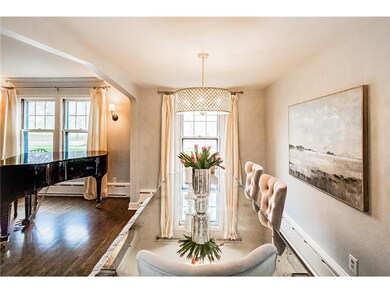
501 Mount Curve Blvd Saint Paul, MN 55116
Highland Park NeighborhoodHighlights
- Heated Floors
- Vaulted Ceiling
- Home Gym
- Horace Mann School Rated A-
- No HOA
- 2 Car Detached Garage
About This Home
As of April 2025Exquisite 5BR/4BA brick Colonial on Mount Curve. Historic charm w/ luxury updates & seamless addition. Step into foyer w/ grand staircase & iron banister. Formal living/dining spaces w/ wood burning FP, cove ceilings & original built-ins. Step through French doors to distinguished 1st flr office. Family room & kitchen at back of house overlooks fully fenced yard. Eat-in kitchen w/ custom cabinets, soapstone counters, chef’s grade appliances, double ovens, Subzero, Wolf range & door to back patio. Convenient mudroom & 1st fl 1/2 bath. 4 BRs up & full BA w/ tub & shower. Owners’ suite w/ vaulted ceilings, 2 walk-in closets, 2 sinks, Custom Carrera stonework, separate whirlpool tub & shower. 3rd floor 5th BR. LL w/ large family room, full bath, gym/theatre or future guest suite. 2 car garage. 30x25 sport court. Steps to miles of trails along river parkway. Idyllic & quiet blvd. Anderson Renewal & Marvin windows, newer roof, walkable to Highland Village. Literally a perfect 10!
Home Details
Home Type
- Single Family
Est. Annual Taxes
- $14,938
Year Built
- Built in 1931
Lot Details
- 9,583 Sq Ft Lot
- Lot Dimensions are 50 x 196
- Property is Fully Fenced
- Wood Fence
- Sprinkler System
- Few Trees
Parking
- 2 Car Detached Garage
- Parking Storage or Cabinetry
- Garage Door Opener
Home Design
- Poured Concrete
- Asphalt Shingled Roof
- Stone Siding
Interior Spaces
- 2-Story Property
- Entertainment System
- Vaulted Ceiling
- Ceiling Fan
- Wood Burning Fireplace
- French Doors
- Panel Doors
- Living Room with Fireplace
- Home Gym
- Home Security System
Kitchen
- Built-In Oven
- Cooktop
- Microwave
- Dishwasher
- Kitchen Island
Flooring
- Wood
- Heated Floors
- Tile
Bedrooms and Bathrooms
- 5 Bedrooms
Basement
- Walk-Out Basement
- Basement Fills Entire Space Under The House
- Sump Pump
- Drain
- Basement Storage
- Natural lighting in basement
Outdoor Features
- Patio
Utilities
- Central Air
- Vented Exhaust Fan
- Boiler Heating System
- Radiant Heating System
Community Details
- No Home Owners Association
- Ryan Place Subdivision
Listing and Financial Details
- Assessor Parcel Number 082823420019
Ownership History
Purchase Details
Home Financials for this Owner
Home Financials are based on the most recent Mortgage that was taken out on this home.Purchase Details
Home Financials for this Owner
Home Financials are based on the most recent Mortgage that was taken out on this home.Map
Similar Homes in Saint Paul, MN
Home Values in the Area
Average Home Value in this Area
Purchase History
| Date | Type | Sale Price | Title Company |
|---|---|---|---|
| Warranty Deed | $1,355,000 | Executive Title Of Minnesota | |
| Warranty Deed | $1,100,000 | Edina Realty Title Inc | |
| Deed | $1,100,000 | -- |
Mortgage History
| Date | Status | Loan Amount | Loan Type |
|---|---|---|---|
| Previous Owner | $990,000 | New Conventional | |
| Previous Owner | $100,000 | Credit Line Revolving | |
| Previous Owner | $571,680 | Closed End Mortgage | |
| Previous Owner | $179,000 | Credit Line Revolving | |
| Previous Owner | $366,800 | New Conventional | |
| Previous Owner | $385,150 | New Conventional | |
| Previous Owner | $417,000 | New Conventional | |
| Closed | $990,000 | No Value Available |
Property History
| Date | Event | Price | Change | Sq Ft Price |
|---|---|---|---|---|
| 04/04/2025 04/04/25 | Sold | $1,355,000 | +10.6% | $310 / Sq Ft |
| 03/18/2025 03/18/25 | Pending | -- | -- | -- |
| 03/14/2025 03/14/25 | For Sale | $1,225,000 | +11.4% | $280 / Sq Ft |
| 06/01/2021 06/01/21 | Sold | $1,100,000 | 0.0% | $244 / Sq Ft |
| 05/02/2021 05/02/21 | Pending | -- | -- | -- |
| 04/26/2021 04/26/21 | Off Market | $1,100,000 | -- | -- |
| 04/15/2021 04/15/21 | For Sale | $1,100,000 | -- | $244 / Sq Ft |
Tax History
| Year | Tax Paid | Tax Assessment Tax Assessment Total Assessment is a certain percentage of the fair market value that is determined by local assessors to be the total taxable value of land and additions on the property. | Land | Improvement |
|---|---|---|---|---|
| 2023 | $18,298 | $1,075,800 | $279,300 | $796,500 |
| 2022 | $16,594 | $1,064,100 | $279,300 | $784,800 |
| 2021 | $14,938 | $937,000 | $279,300 | $657,700 |
| 2020 | $16,256 | $871,800 | $279,300 | $592,500 |
| 2019 | $16,026 | $887,800 | $279,300 | $608,500 |
| 2018 | $15,628 | $867,900 | $279,300 | $588,600 |
| 2017 | $14,238 | $867,700 | $279,300 | $588,400 |
| 2016 | $14,276 | $0 | $0 | $0 |
| 2015 | $15,158 | $796,300 | $239,400 | $556,900 |
| 2014 | $15,436 | $0 | $0 | $0 |
Source: NorthstarMLS
MLS Number: NST5737988
APN: 08-28-23-42-0019
- 468 Mount Curve Blvd
- 2170 Palace Ave
- 2115 Hartford Ave
- 2089 Watson Ave
- 2188 Wellesley Ave
- 2084 Palace Ave
- 507 Cleveland Ave S
- 2185 Eleanor Ave
- 2196 Eleanor Ave
- 2092 Jefferson Ave
- 2174 Eleanor Ave
- 2156 Stanford Ave
- 317 Stonebridge Blvd
- 313 Stonebridge Blvd
- 271 Mount Curve Blvd
- 2176 Highland Pkwy
- 4810 Folwell Dr
- 1993 Randolph Ave
- 1989 Randolph Ave
- 4712 E 45th St
