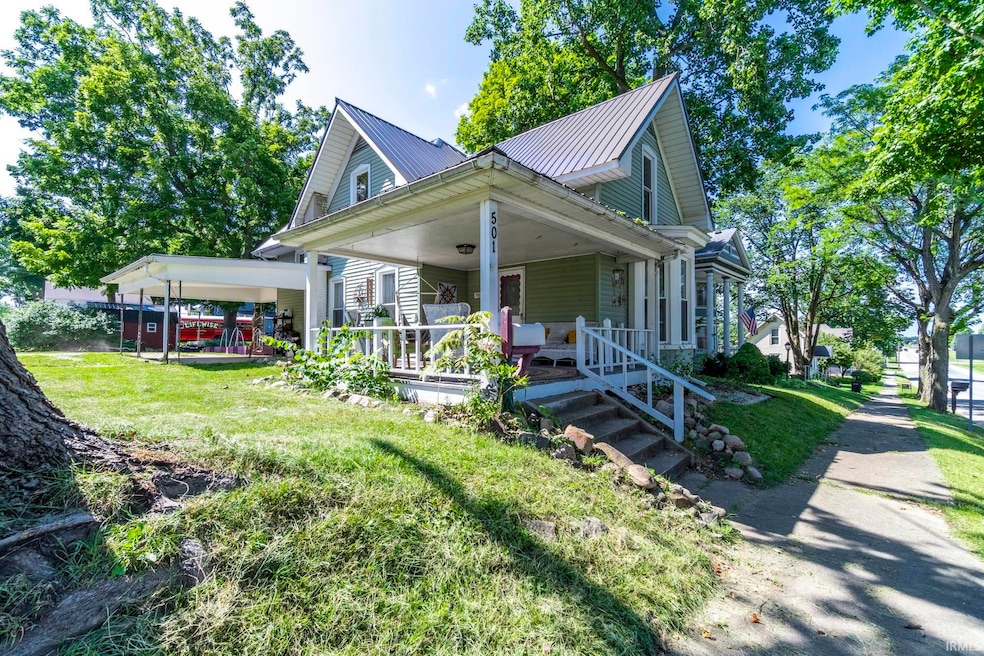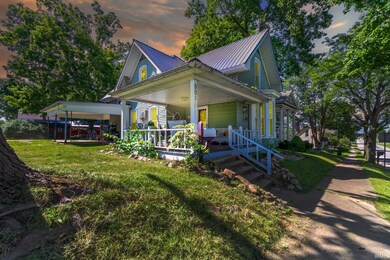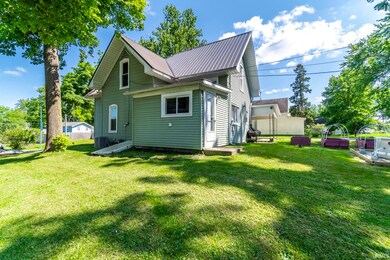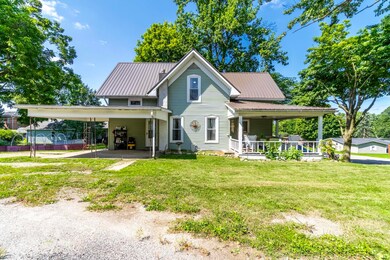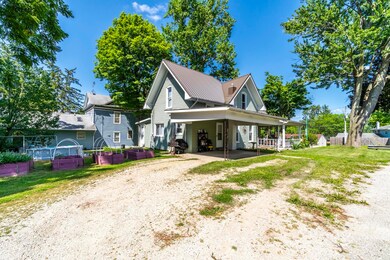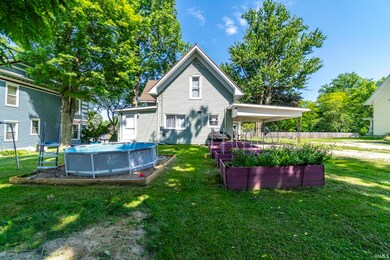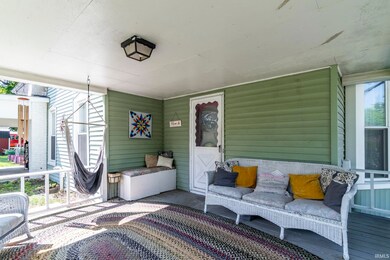
501 N Orange St Albion, IN 46701
Highlights
- Primary Bedroom Suite
- Porch
- Ceiling Fan
- Victorian Architecture
- Forced Air Heating and Cooling System
- 1 Car Garage
About This Home
As of September 2024Step into elegance with this meticulously remodeled Victorian-style home in Albion, offering 4 spacious bedrooms and 2 full bathrooms spread across 1933 square feet. Seamlessly blending classic charm with modern convenience, the property features a carport, ample street parking, and an inviting above-ground pool for hot summer days. With a complete renovation in 2018 (wiring, plumbing, windows, metal roof, appliances, paint, bathrooms, and kitchen), this home is move in ready! The thoughtfully designed layout enhances functionality and flow, ideal for everyday living. Situated near Albion's amenities, stores, and parks, this home promises a lifestyle of comfort and convenience. Whether relaxing on the huge front porch or entertaining by the pool, this residence offers a unique opportunity to own a beautifully updated Victorian home in a desirable location.
Last Agent to Sell the Property
Weichert Realtors - Hoosier Heartland Brokerage Phone: 260-564-9215 Listed on: 07/26/2024
Home Details
Home Type
- Single Family
Est. Annual Taxes
- $955
Year Built
- Built in 1900
Lot Details
- 8,712 Sq Ft Lot
- Lot Dimensions are 66x132
- Level Lot
Parking
- 1 Car Garage
- Carport
- Off-Street Parking
Home Design
- Victorian Architecture
- Metal Roof
- Vinyl Construction Material
Interior Spaces
- 1.5-Story Property
- Ceiling Fan
- Partially Finished Basement
- Block Basement Construction
- Fire and Smoke Detector
- Gas Oven or Range
Flooring
- Carpet
- Vinyl
Bedrooms and Bathrooms
- 4 Bedrooms
- Primary Bedroom Suite
- Separate Shower
Laundry
- Laundry on main level
- Washer and Gas Dryer Hookup
Schools
- Albion Elementary School
- Central Noble Middle School
- Central Noble High School
Utilities
- Forced Air Heating and Cooling System
- Heating System Uses Gas
Additional Features
- Porch
- Suburban Location
Listing and Financial Details
- Assessor Parcel Number 57-13-13-200-031.000-002
- Seller Concessions Not Offered
Ownership History
Purchase Details
Home Financials for this Owner
Home Financials are based on the most recent Mortgage that was taken out on this home.Purchase Details
Home Financials for this Owner
Home Financials are based on the most recent Mortgage that was taken out on this home.Purchase Details
Similar Homes in Albion, IN
Home Values in the Area
Average Home Value in this Area
Purchase History
| Date | Type | Sale Price | Title Company |
|---|---|---|---|
| Deed | $199,900 | Assurance Title Company Llc | |
| Grant Deed | $102,145 | Attorney Only | |
| Deed | $49,000 | Assurance Title Company |
Mortgage History
| Date | Status | Loan Amount | Loan Type |
|---|---|---|---|
| Previous Owner | $101,134 | FHA |
Property History
| Date | Event | Price | Change | Sq Ft Price |
|---|---|---|---|---|
| 09/13/2024 09/13/24 | Sold | $199,900 | 0.0% | $103 / Sq Ft |
| 07/29/2024 07/29/24 | Pending | -- | -- | -- |
| 07/26/2024 07/26/24 | For Sale | $199,900 | +94.1% | $103 / Sq Ft |
| 11/13/2018 11/13/18 | Sold | $103,000 | 0.0% | $53 / Sq Ft |
| 10/17/2018 10/17/18 | Pending | -- | -- | -- |
| 10/16/2018 10/16/18 | For Sale | $103,000 | -- | $53 / Sq Ft |
Tax History Compared to Growth
Tax History
| Year | Tax Paid | Tax Assessment Tax Assessment Total Assessment is a certain percentage of the fair market value that is determined by local assessors to be the total taxable value of land and additions on the property. | Land | Improvement |
|---|---|---|---|---|
| 2024 | $1,013 | $138,300 | $20,400 | $117,900 |
| 2023 | $1,063 | $133,900 | $19,600 | $114,300 |
| 2022 | $2,658 | $132,900 | $13,100 | $119,800 |
| 2021 | $874 | $123,100 | $13,100 | $110,000 |
| 2020 | $807 | $110,400 | $11,800 | $98,600 |
| 2019 | $724 | $104,000 | $11,100 | $92,900 |
| 2018 | $502 | $82,400 | $11,000 | $71,400 |
| 2017 | $199 | $79,000 | $11,000 | $68,000 |
| 2016 | $105 | $73,800 | $11,000 | $62,800 |
| 2014 | $30 | $65,600 | $12,200 | $53,400 |
Agents Affiliated with this Home
-
Lucas Deck

Seller's Agent in 2024
Lucas Deck
Weichert Realtors - Hoosier Heartland
(260) 564-9215
8 in this area
57 Total Sales
-
Tina Craft
T
Buyer's Agent in 2024
Tina Craft
Hosler Realty Inc - Kendallville
(260) 564-0469
14 in this area
51 Total Sales
Map
Source: Indiana Regional MLS
MLS Number: 202427926
APN: 571313200031000002
- 412 N York St
- 307 S Orange St
- 706 Taylor Ln
- 306 Riverview Dr
- 402 Riverview Dr
- 1184 N 25 W
- 3046 N Long Lake Rd
- 1021 E 500 N
- 0 N 200 Rd E Unit 202509185
- 0000 E 125 N
- TBD N 200 E
- 3100 N 350 W
- 3384 W Quiet Rd
- 3433 W 200 N
- 325 W Us Highway 6
- 355 W Us Highway 6
- 0001 W Baseline Rd
- 000 W Baseline Rd
- 3774 W Albion Rd
- 7032 Main St
