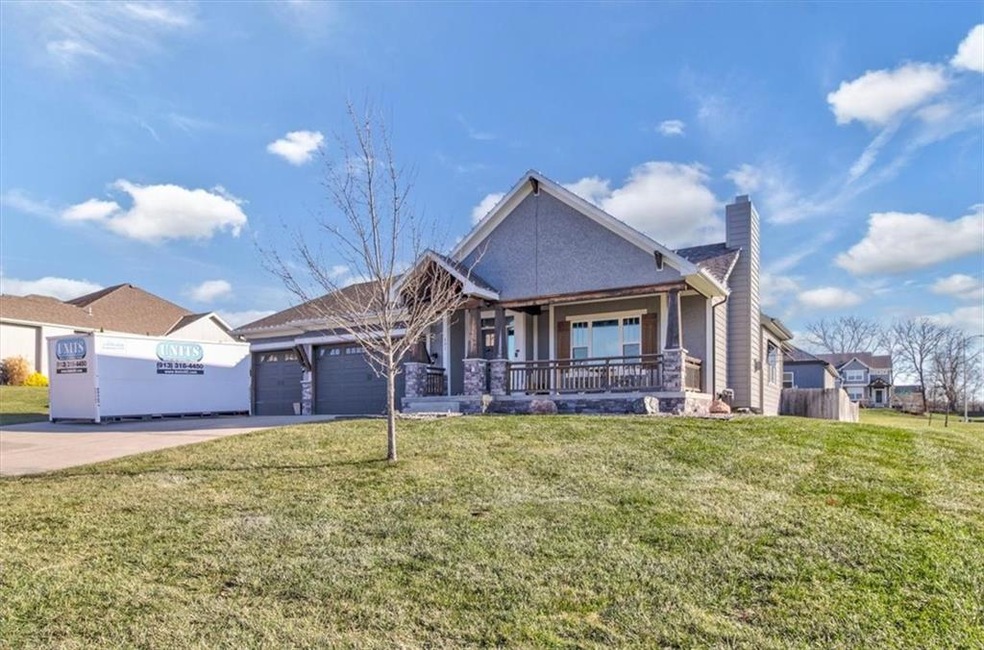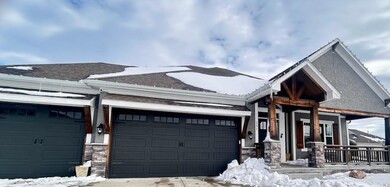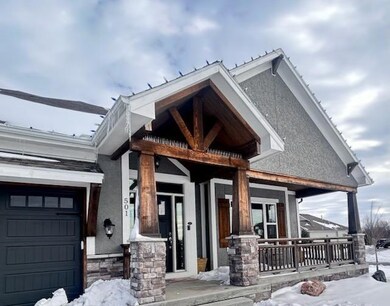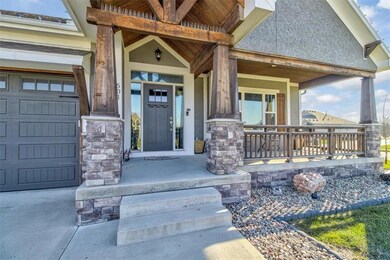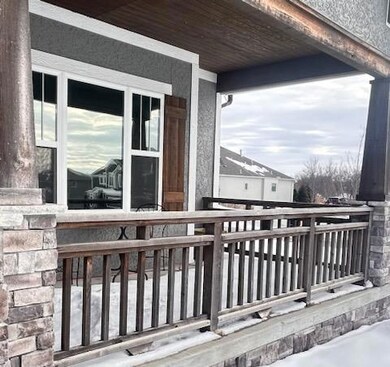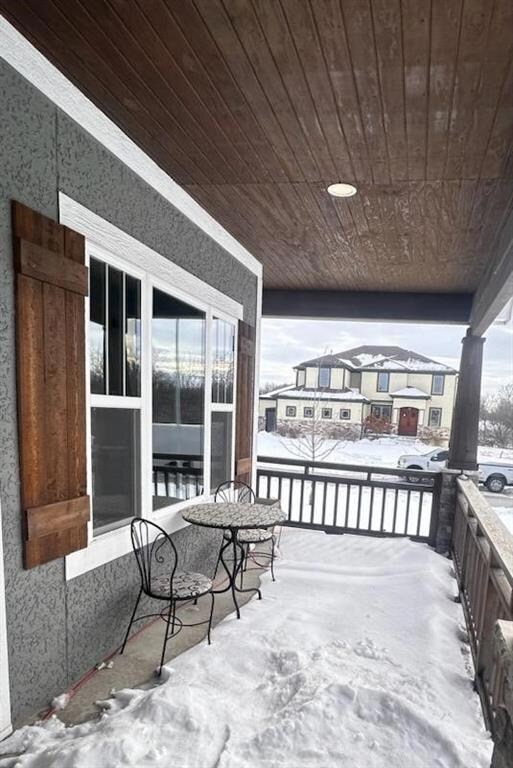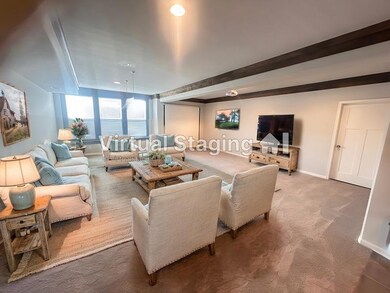
501 NE Hidden View Ln Lee's Summit, MO 64086
Lee's Summit NeighborhoodHighlights
- Custom Closet System
- Deck
- Vaulted Ceiling
- Highland Park Elementary School Rated A
- Recreation Room
- Traditional Architecture
About This Home
As of February 2025This exceptional Brookside II by TruMark Homes continues to impress with timeless design and thoughtful upgrades. The home boasts a finished daylight basement and a host of luxurious features, including: Custom cabinetry, farm sink, and granite countertops in the kitchen with a stunning butler's pantry with a barn door and mini fridge. Main level master including a walk in closet with pull down racks & separate shoe closet, sliding barn door to bathroom, walk-in shower, soaker tub & double vanity. Also on the main level office or second bedroom, laundry, gorgeous wood beams, electric blinds & covered and screened deck complete with a fan. 3 Car Garage with brand new epoxy finish to the floor. Finished basement has 9-foot foundation walls offering a spacious feel, expansive recreation room with large windows, stylish basement wet bar with wine cubbies and space for a full-sized fridge, 2 Bedroom with jack and jill bathroom, a half bathroom, storage/safe room & energy-efficient systems featuring a 92% efficiency furnace with humidifier. This home combines thoughtful functionality with high-end finishes, creating a perfect haven in the desirable Legacy Wood community.
Last Agent to Sell the Property
RE/MAX Premier Properties Brokerage Phone: 816-258-0479 License #2014028599 Listed on: 12/21/2024

Co-Listed By
RE/MAX Premier Properties Brokerage Phone: 816-258-0479 License #2015019893
Home Details
Home Type
- Single Family
Est. Annual Taxes
- $7,747
Year Built
- Built in 2019
Lot Details
- 0.37 Acre Lot
- Lot Dimensions are 130' x 127.5'
- Privacy Fence
- Wood Fence
- Corner Lot
- Paved or Partially Paved Lot
HOA Fees
- $53 Monthly HOA Fees
Parking
- 3 Car Attached Garage
- Garage Door Opener
Home Design
- Traditional Architecture
- Composition Roof
- Stone Veneer
- Stucco
Interior Spaces
- Wet Bar
- Vaulted Ceiling
- Ceiling Fan
- Gas Fireplace
- Thermal Windows
- Family Room with Fireplace
- Living Room
- Breakfast Room
- Home Office
- Recreation Room
Kitchen
- Eat-In Kitchen
- Gas Range
- Dishwasher
- Stainless Steel Appliances
- Kitchen Island
- Disposal
Flooring
- Wood
- Carpet
- Ceramic Tile
Bedrooms and Bathrooms
- 4 Bedrooms
- Primary Bedroom on Main
- Custom Closet System
- Walk-In Closet
- Double Vanity
- Whirlpool Bathtub
- Shower Only
Laundry
- Laundry Room
- Laundry on main level
Finished Basement
- Sump Pump
- Bedroom in Basement
- Natural lighting in basement
Outdoor Features
- Deck
- Porch
Schools
- Highland Park Elementary School
- Lee's Summit North High School
Utilities
- Central Air
- Heating System Uses Natural Gas
Additional Features
- Energy-Efficient Appliances
- City Lot
Listing and Financial Details
- Assessor Parcel Number 60-220-20-09-00-0-00-000
- $0 special tax assessment
Community Details
Overview
- Legacy Wood Subdivision
Recreation
- Community Pool
Ownership History
Purchase Details
Home Financials for this Owner
Home Financials are based on the most recent Mortgage that was taken out on this home.Purchase Details
Home Financials for this Owner
Home Financials are based on the most recent Mortgage that was taken out on this home.Purchase Details
Similar Homes in the area
Home Values in the Area
Average Home Value in this Area
Purchase History
| Date | Type | Sale Price | Title Company |
|---|---|---|---|
| Warranty Deed | -- | Tallgrass Title | |
| Warranty Deed | -- | First American Title Ins Co | |
| Warranty Deed | -- | None Available |
Mortgage History
| Date | Status | Loan Amount | Loan Type |
|---|---|---|---|
| Previous Owner | $439,879 | VA |
Property History
| Date | Event | Price | Change | Sq Ft Price |
|---|---|---|---|---|
| 02/10/2025 02/10/25 | Sold | -- | -- | -- |
| 01/21/2025 01/21/25 | Pending | -- | -- | -- |
| 01/13/2025 01/13/25 | Price Changed | $610,000 | -0.8% | $195 / Sq Ft |
| 12/21/2024 12/21/24 | For Sale | $615,000 | +33.7% | $196 / Sq Ft |
| 01/31/2020 01/31/20 | Sold | -- | -- | -- |
| 12/31/2019 12/31/19 | Pending | -- | -- | -- |
| 10/17/2019 10/17/19 | Price Changed | $459,900 | -1.9% | $147 / Sq Ft |
| 04/21/2019 04/21/19 | For Sale | $469,000 | -- | $150 / Sq Ft |
Tax History Compared to Growth
Tax History
| Year | Tax Paid | Tax Assessment Tax Assessment Total Assessment is a certain percentage of the fair market value that is determined by local assessors to be the total taxable value of land and additions on the property. | Land | Improvement |
|---|---|---|---|---|
| 2024 | $7,803 | $108,068 | $11,404 | $96,664 |
| 2023 | $7,747 | $108,069 | $15,512 | $92,557 |
| 2022 | $7,255 | $89,870 | $15,799 | $74,071 |
| 2021 | $7,405 | $89,870 | $15,799 | $74,071 |
| 2020 | $6,964 | $15,799 | $15,799 | $0 |
| 2019 | $1,279 | $15,799 | $15,799 | $0 |
| 2018 | $0 | $13,281 | $13,281 | $0 |
Agents Affiliated with this Home
-
Harry Meierarend IV

Seller's Agent in 2025
Harry Meierarend IV
RE/MAX Premier Properties
(816) 416-7090
8 in this area
111 Total Sales
-
Lindsay Gates

Seller Co-Listing Agent in 2025
Lindsay Gates
RE/MAX Premier Properties
(816) 810-0669
5 in this area
66 Total Sales
-
Jacqueline Calvert
J
Buyer's Agent in 2025
Jacqueline Calvert
RE/MAX Heritage
(816) 224-8484
1 in this area
2 Total Sales
-
Brian Wood

Seller's Agent in 2020
Brian Wood
Realty Executives
(816) 686-4870
64 in this area
95 Total Sales
-
Angela Harris

Buyer's Agent in 2020
Angela Harris
Chartwell Realty LLC
(816) 838-3496
8 in this area
75 Total Sales
Map
Source: Heartland MLS
MLS Number: 2523583
APN: 60-220-20-09-00-0-00-000
- 3112 NE Legacy Wood Dr
- 2821 NE Marywood Ln
- 12510 NE Parkwood Dr
- 3104 SE 2nd St
- 3112 SE 2nd St
- 2504 NE Woodland Oak Cir
- 2508 NE Woodland Oak Cir
- 2824 NE Parkview Ln
- 2800 NE Parkview Ct
- 2817 SE Jennifer Dr
- 331 SE Brookside Dr
- 513 NE Lyndon Wood Dr
- 517 NE Spring Creek Place
- 24800 Milton Thompson Rd
- 512 NE Spring Creek Place
- 2536 NE Willow Creek Ln
- 416 SE Stillwater Ct
- 408 SE Weiss Cir
- Lot 20 Eagle Crest Dr
- 2605 SE 3rd St
