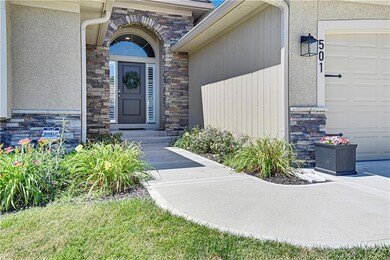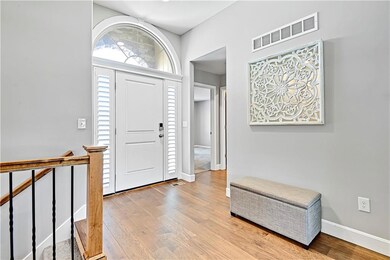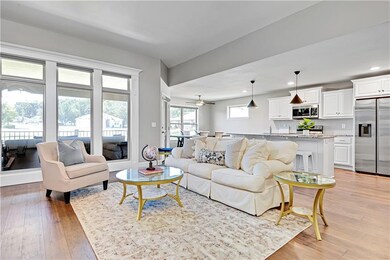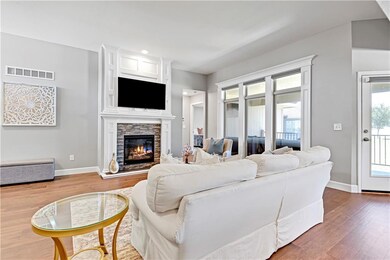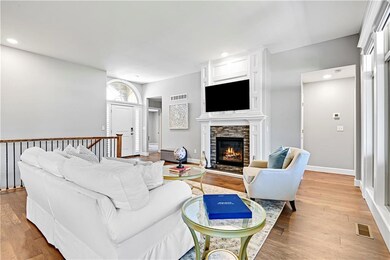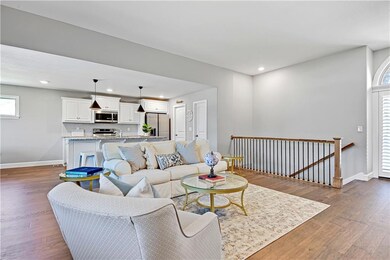501 NE Wenonga Place Lees Summit, MO 64064
Chapel Ridge NeighborhoodHighlights
- Custom Closet System
- Clubhouse
- Traditional Architecture
- Chapel Lakes Elementary School Rated A
- Recreation Room
- Wood Flooring
About This Home
As of July 2024Ready for your next turnkey, perfect home? This like-new villa is in a maintenance provided community that boasts awesome amenities! Fabulous reverse 1.5 story walkout with desirable open floorplan that is light and bright. Kitchen opens to hearth room, perfect for entertaining. Walk-in pantry, SS appliances, deck access, generous island, laundry room: this kitchen has it all! 2 bedrooms and full baths on main floor. Generous primary suite with gorgeous designer features in the primary bath. MASSIVE walk in closet! Lower level is ready for relaxation and fun. Large rec room with wet bar, beverage fridge and plenty of cabinets. 2 bedrooms and a full bath add convenience for your guests. Good sized storage, great landscaping and yard, windows on back of home all tinted for privacy, power blinds, epoxy garage floor, dedicated gas line for BBQ, extended patio, the list goes on and on! Don't miss this one! ALSO enjoy the amenities of Lakewood: 2 Lakes, covering around 350 Acres, 2 Marinas, Pontoon Boat Rental, Fishing, Swimming Beach, 3 Swimming Pools – Lakewood Aquatic Center, East Lake Village Pool & Lakewood Oaks, Lakewood Oaks Country Club – Par 71 Golf Course, 3 Playgrounds, 7 Tennis Courts, Pickleball Court, Basketball Courts, 2 Lit Sand Volleyball Courts, 3 Baseball Fields, 3 Soccer Fields, so much to offer!
Last Agent to Sell the Property
ReeceNichols - Leawood Brokerage Phone: 913-636-4463 License #SP00231410

Property Details
Home Type
- Multi-Family
Est. Annual Taxes
- $7,288
Year Built
- Built in 2022
Lot Details
- 0.25 Acre Lot
- Corner Lot
- Paved or Partially Paved Lot
- Sprinkler System
HOA Fees
- $307 Monthly HOA Fees
Parking
- 3 Car Attached Garage
- Front Facing Garage
Home Design
- Traditional Architecture
- Villa
- Property Attached
- Frame Construction
- Stone Trim
Interior Spaces
- Wet Bar
- Ceiling Fan
- Window Treatments
- Family Room
- Living Room with Fireplace
- Home Office
- Recreation Room
Kitchen
- Breakfast Area or Nook
- Eat-In Kitchen
- Built-In Electric Oven
- Recirculated Exhaust Fan
- Dishwasher
- Stainless Steel Appliances
- Kitchen Island
- Disposal
Flooring
- Wood
- Carpet
- Tile
Bedrooms and Bathrooms
- 4 Bedrooms
- Primary Bedroom on Main
- Custom Closet System
- Walk-In Closet
- 3 Full Bathrooms
Laundry
- Laundry Room
- Laundry on main level
Finished Basement
- Walk-Out Basement
- Basement Window Egress
Home Security
- Home Security System
- Smart Locks
- Fire and Smoke Detector
Eco-Friendly Details
- Energy-Efficient Appliances
- Energy-Efficient HVAC
Additional Features
- Playground
- Central Air
Listing and Financial Details
- Assessor Parcel Number 43-530-22-05-00-0-00-000
- $0 special tax assessment
Community Details
Overview
- Association fees include lawn service, management, snow removal, trash
- Lpoa Association
- Lakewood Chapel Ridge Greens Subdivision
Amenities
- Clubhouse
- Community Center
- Party Room
Recreation
- Tennis Courts
- Community Pool
- Putting Green
Ownership History
Purchase Details
Home Financials for this Owner
Home Financials are based on the most recent Mortgage that was taken out on this home.Purchase Details
Home Financials for this Owner
Home Financials are based on the most recent Mortgage that was taken out on this home.Map
Home Values in the Area
Average Home Value in this Area
Purchase History
| Date | Type | Sale Price | Title Company |
|---|---|---|---|
| Deed | -- | Stewart Title | |
| Warranty Deed | -- | Stewart Title Company |
Mortgage History
| Date | Status | Loan Amount | Loan Type |
|---|---|---|---|
| Open | $310,000 | New Conventional | |
| Previous Owner | $408,000 | New Conventional |
Property History
| Date | Event | Price | Change | Sq Ft Price |
|---|---|---|---|---|
| 07/23/2024 07/23/24 | Sold | -- | -- | -- |
| 07/02/2024 07/02/24 | Pending | -- | -- | -- |
| 06/28/2024 06/28/24 | For Sale | $560,000 | +9.8% | $223 / Sq Ft |
| 07/05/2022 07/05/22 | Sold | -- | -- | -- |
| 06/29/2022 06/29/22 | Price Changed | $510,000 | +2.0% | $220 / Sq Ft |
| 06/05/2022 06/05/22 | Pending | -- | -- | -- |
| 05/19/2022 05/19/22 | For Sale | $499,999 | -- | $216 / Sq Ft |
Tax History
| Year | Tax Paid | Tax Assessment Tax Assessment Total Assessment is a certain percentage of the fair market value that is determined by local assessors to be the total taxable value of land and additions on the property. | Land | Improvement |
|---|---|---|---|---|
| 2024 | $7,287 | $96,900 | $17,320 | $79,580 |
| 2023 | $7,287 | $96,900 | $17,320 | $79,580 |
| 2022 | $726 | $8,550 | $8,550 | $0 |
| 2021 | $725 | $8,550 | $8,550 | $0 |
| 2020 | $733 | $8,550 | $8,550 | $0 |
| 2019 | $711 | $9,424 | $9,424 | $0 |
| 2018 | $1,738,113 | $6,821 | $6,821 | $0 |
| 2017 | $585 | $6,821 | $6,821 | $0 |
| 2016 | $568 | $6,650 | $6,650 | $0 |
| 2014 | $172 | $1,995 | $1,995 | $0 |
Source: Heartland MLS
MLS Number: 2492651
APN: 43-530-22-05-00-0-00-000
- 4004 NE Independence Ave
- 529 NE Sienna Place
- 3717 NE Stanton St
- 4121 NE Courtney Dr
- 416 NE Brockton Dr
- 3801 NE Colonial Dr
- 793 NE Algonquin St Unit A
- 4134 NE Hampstead Dr
- 306 NE Stanton Ln
- 4709 NE Freehold Dr
- 801 NE Lone Hill Dr
- 604 NE Silverleaf Place
- 829 NE Algonquin St
- 826 NE Algonquin St Unit B
- 824 NE Algonquin St Unit A
- 712 NE Plumbrook Place
- 4011 NE Woodridge Dr
- 4104 NE Edmonson Cir
- 4027 NE Sagamore Dr Unit A
- 4017 NE Woodridge Dr

