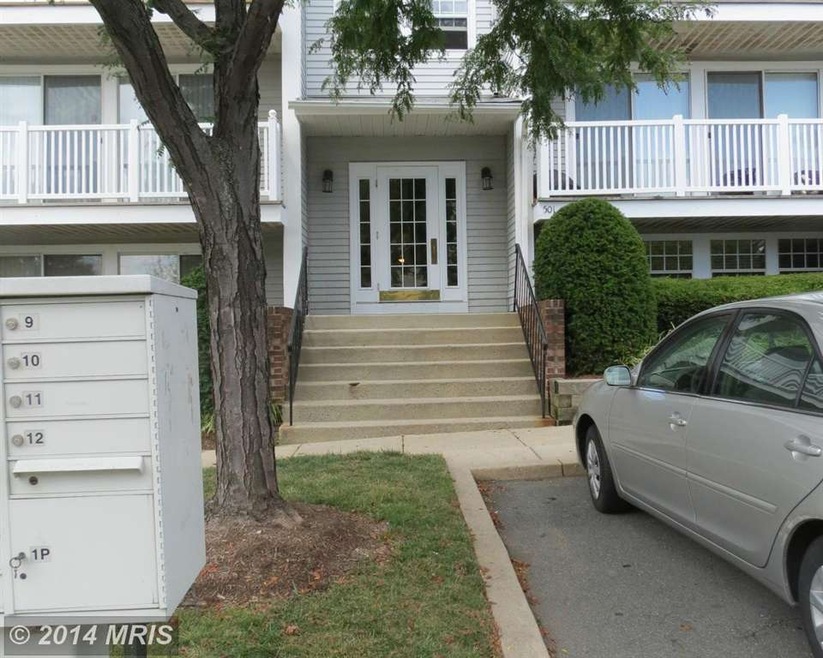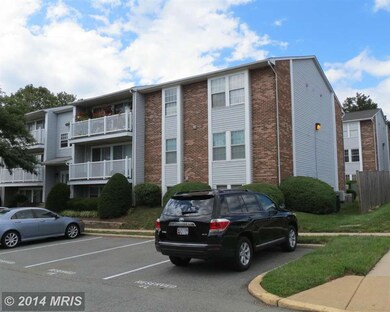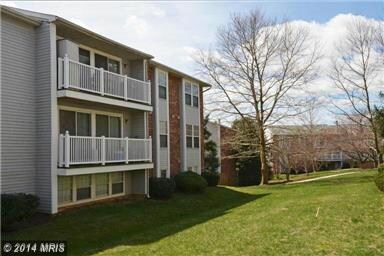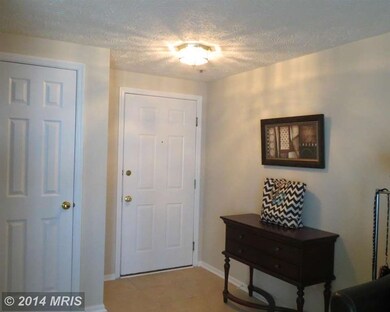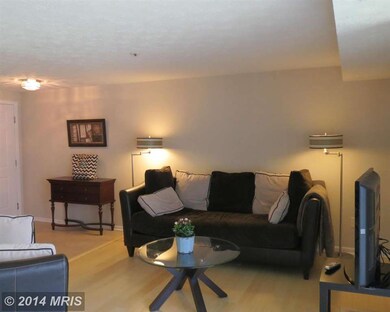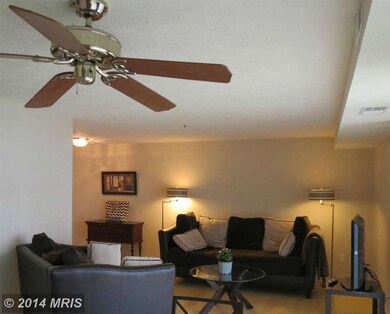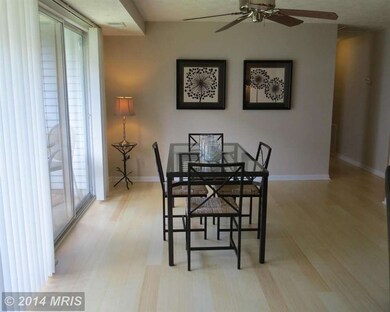
501 Palmtree Dr Unit 7 Gaithersburg, MD 20878
Estimated Value: $247,628 - $287,000
Highlights
- View of Trees or Woods
- Open Floorplan
- Upgraded Countertops
- Fields Road Elementary School Rated A-
- Wood Flooring
- Community Pool
About This Home
As of September 2014You will Love the Fresh Look and Feel of this 2-Bdrm 2-Bath Condo Gleaming w/ tender loving "Pride of Ownership". New Bamboo Floors thru-out; Granite in Kitchen / Baths; Kitchen w/ Breakfast Bar & Newer Appliances! All This AND 5-mins from where millions of dollars have been spent to bring you the BEST in Recreation, Shopping & Dining in the Area. A Commuters Dream Location!
Property Details
Home Type
- Condominium
Est. Annual Taxes
- $1,988
Year Built
- Built in 1987
Lot Details
- 1,655
HOA Fees
- $263 Monthly HOA Fees
Property Views
- Woods
- Garden
Home Design
- Brick Exterior Construction
Interior Spaces
- 964 Sq Ft Home
- Property has 1 Level
- Open Floorplan
- Ceiling Fan
- Window Treatments
- Window Screens
- Sliding Doors
- Six Panel Doors
- Entrance Foyer
- Living Room
- Dining Room
- Wood Flooring
Kitchen
- Galley Kitchen
- Breakfast Area or Nook
- Electric Oven or Range
- Self-Cleaning Oven
- Stove
- Ice Maker
- Dishwasher
- Upgraded Countertops
- Disposal
Bedrooms and Bathrooms
- 2 Main Level Bedrooms
- En-Suite Primary Bedroom
- En-Suite Bathroom
- 2 Full Bathrooms
Laundry
- Laundry Room
- Dryer
- Washer
Parking
- Parking Space Number Location: 4H
- 1 Assigned Parking Space
Utilities
- Central Heating and Cooling System
- Vented Exhaust Fan
- Electric Water Heater
- Cable TV Available
Additional Features
- Balcony
- Property is in very good condition
Listing and Financial Details
- Home warranty included in the sale of the property
- Assessor Parcel Number 160902759614
Community Details
Overview
- Association fees include common area maintenance, exterior building maintenance, lawn maintenance, management, insurance, pool(s), reserve funds, road maintenance, snow removal, water, trash
- Low-Rise Condominium
- Park Summit Codm Subdivision, Cute As A Button Floorplan
- Park Summit Codm Community
- The community has rules related to covenants
Amenities
- Common Area
Recreation
- Tennis Courts
- Community Playground
- Community Pool
- Jogging Path
Ownership History
Purchase Details
Home Financials for this Owner
Home Financials are based on the most recent Mortgage that was taken out on this home.Purchase Details
Purchase Details
Similar Homes in the area
Home Values in the Area
Average Home Value in this Area
Purchase History
| Date | Buyer | Sale Price | Title Company |
|---|---|---|---|
| Goll Johannes | $199,750 | Chicago Title Insurance Co | |
| Wu Hangchang F | $163,500 | -- | |
| Wu Hangchang F | $163,500 | -- | |
| Hsieh Piin | $145,500 | -- |
Mortgage History
| Date | Status | Borrower | Loan Amount |
|---|---|---|---|
| Open | Goll Johannes | $159,800 | |
| Previous Owner | Besser Tara K | $198,071 | |
| Previous Owner | Besser Tara K | $208,311 | |
| Previous Owner | Besser Tara K | $207,714 |
Property History
| Date | Event | Price | Change | Sq Ft Price |
|---|---|---|---|---|
| 09/25/2014 09/25/14 | Sold | $199,750 | -2.3% | $207 / Sq Ft |
| 08/25/2014 08/25/14 | Pending | -- | -- | -- |
| 08/15/2014 08/15/14 | For Sale | $204,500 | -- | $212 / Sq Ft |
Tax History Compared to Growth
Tax History
| Year | Tax Paid | Tax Assessment Tax Assessment Total Assessment is a certain percentage of the fair market value that is determined by local assessors to be the total taxable value of land and additions on the property. | Land | Improvement |
|---|---|---|---|---|
| 2024 | $2,597 | $195,000 | $0 | $0 |
| 2023 | $1,763 | $185,000 | $55,500 | $129,500 |
| 2022 | $2,225 | $176,667 | $0 | $0 |
| 2021 | $0 | $168,333 | $0 | $0 |
| 2020 | $0 | $160,000 | $48,000 | $112,000 |
| 2019 | $1,396 | $160,000 | $48,000 | $112,000 |
| 2018 | $1,403 | $160,000 | $48,000 | $112,000 |
| 2017 | $1,588 | $180,000 | $0 | $0 |
| 2016 | -- | $170,000 | $0 | $0 |
| 2015 | $1,585 | $160,000 | $0 | $0 |
| 2014 | $1,585 | $150,000 | $0 | $0 |
Agents Affiliated with this Home
-
Karen Mackey

Seller's Agent in 2014
Karen Mackey
Century 21 Redwood Realty
(301) 775-1705
9 Total Sales
-
Seth Haskins

Buyer's Agent in 2014
Seth Haskins
NextHome Envision
(703) 675-7660
1 in this area
53 Total Sales
Map
Source: Bright MLS
MLS Number: 1003163602
APN: 09-02759614
- 501 Palmtree Dr Unit 3
- 522 Palmtree Dr
- 618 Coral Reef Dr
- 634 Lakeworth Dr
- 8 Plum Grove Way
- 23 Appleseed Ln
- 6 Prairie Rose Ln
- 1 Tripoley Ct
- 7 Supreme Ct
- 662 W Side Dr
- 10 Red Kiln Ct
- 125 Timberbrook Ln Unit T2
- 1130 W Side Dr
- 1116 W Side Dr
- 106 Duvall Ln
- 104 Duvall Ln Unit 30
- 122 Sharpstead Ln
- 301 High Gables Dr Unit 305
- 134 Duvall Ln Unit 225-201
- 310 High Gables Dr Unit 402
- 501 Palmtree Dr Unit 601
- 501 Palmtree Dr Unit 7
- 501 Palmtree Dr Unit 1
- 501 Palmtree Dr Unit 5
- 501 Palmtree Dr Unit 2
- 501 Palmtree Dr Unit 611
- 501 Palmtree Dr Unit 608
- 501 Palmtree Dr Unit 6
- 501 Palmtree Dr Unit 612
- 501 Palmtree Dr Unit F4
- 303 Palmspring Dr Unit 8
- 303 Palmspring Dr Unit 4
- 303 Palmspring Dr Unit 1
- 303 Palmspring Dr Unit 509
- 303 Palmspring Dr Unit 7
- 303 Palmspring Dr Unit 6
- 303 Palmspring Dr Unit 12
- 303 Palmspring Dr Unit 3
- 303 Palmspring Dr Unit 11
