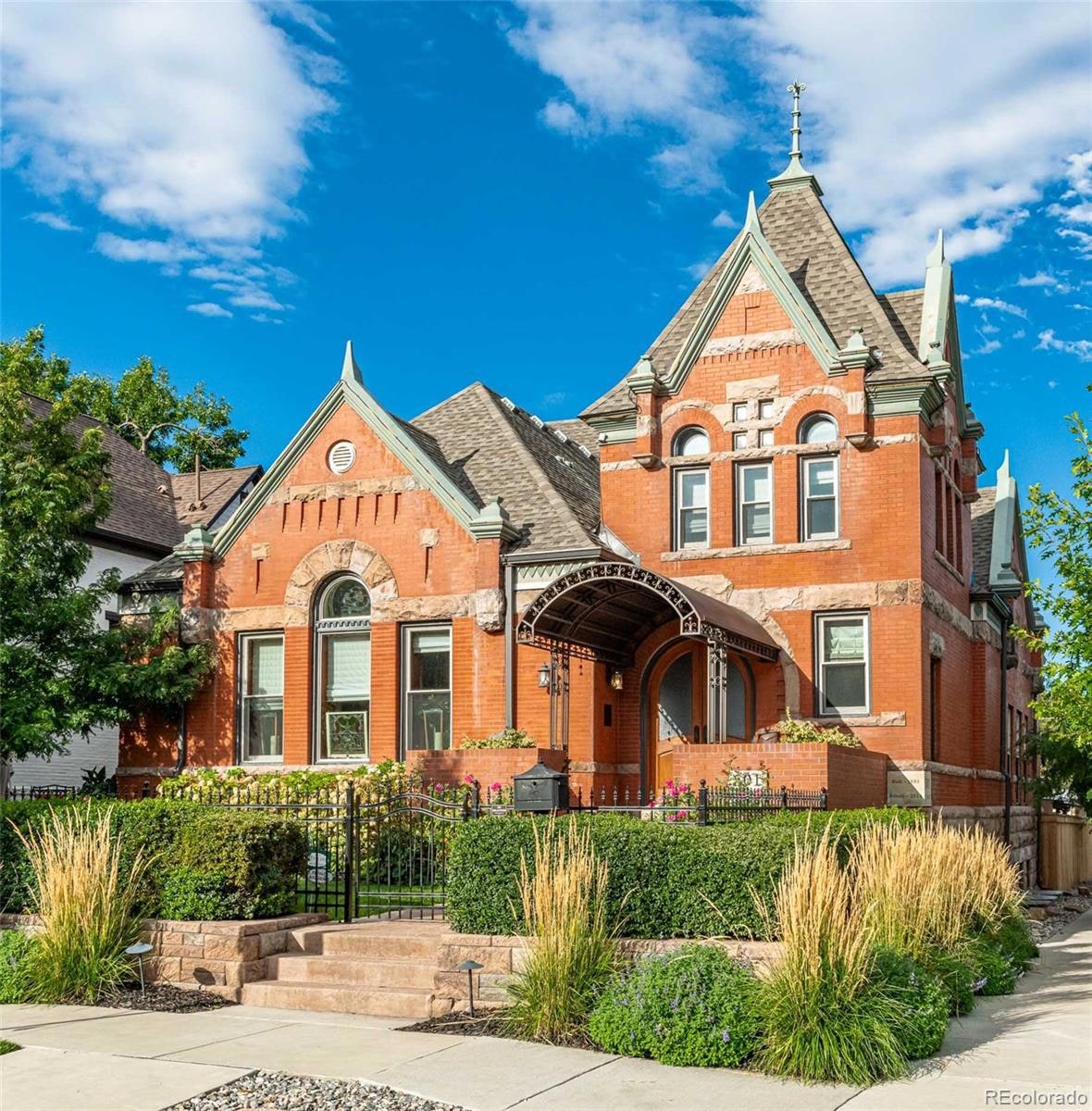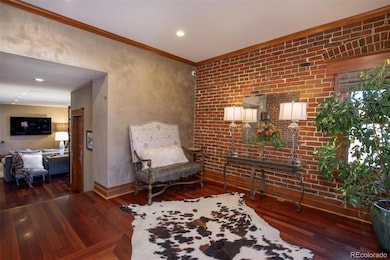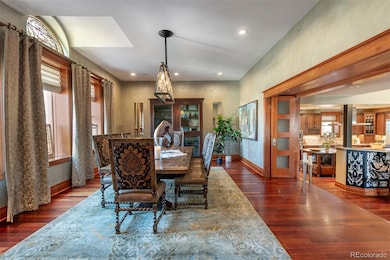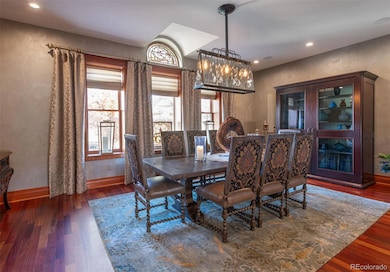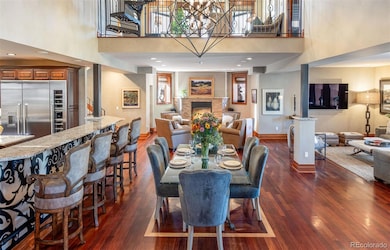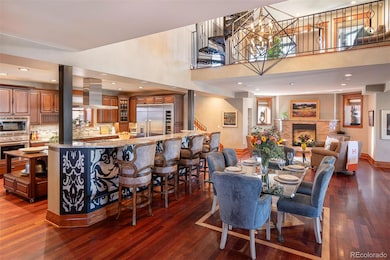501 S Pearl St Denver, CO 80209
Washington Park West NeighborhoodEstimated payment $16,980/month
Highlights
- Wine Cellar
- Primary Bedroom Suite
- Mountain View
- Lincoln Elementary School Rated A-
- Open Floorplan
- Fireplace in Bedroom
About This Home
Whether you immediately see the vaulted arches and beams, tall windows and doors, or the open concept and historic charm, the unique features of the church architecture at 501 South Pearl Street makes for an awe-inspiring space. Located in one of Denver’s most sought-after neighborhoods, this multilevel home multilevel home retains much of its original character, including 20+ foot cathedral ceilings and a main level great room that is surrounded by multiple dining and seating areas which can be arranged in a number of formats across the central gathering space. Cozy but yet majestic, this 6700 + square foot renovated residence offers an entertainer’s kitchen with professional level appliances, an elegant primary suite, four bedrooms and five baths, loft seating area with an office, a wine cellar, fully landscaped outdoor spaces, and much more. This unique home is steeped in history yet shows thoughtful attention to details.
Listing Agent
RE/MAX of Cherry Creek Brokerage Email: sarahkingdenver@gmail.com,303-995-9853 License #40019136 Listed on: 09/13/2025

Home Details
Home Type
- Single Family
Est. Annual Taxes
- $17,364
Year Built
- Built in 1893 | Remodeled
Lot Details
- 7,590 Sq Ft Lot
- East Facing Home
- Property is Fully Fenced
- Landscaped
- Corner Lot
- Level Lot
- Front and Back Yard Sprinklers
- Private Yard
- Garden
- Property is zoned U-SU-B
Parking
- 3 Car Garage
- Electric Vehicle Home Charger
- Lighted Parking
- Dry Walled Garage
- Exterior Access Door
Home Design
- Traditional Architecture
- Victorian Architecture
- Brick Exterior Construction
- Composition Roof
- Stone Siding
Interior Spaces
- 3-Story Property
- Open Floorplan
- Wet Bar
- Sound System
- Bar Fridge
- Cathedral Ceiling
- Ceiling Fan
- Double Pane Windows
- Window Treatments
- Entrance Foyer
- Smart Doorbell
- Wine Cellar
- Great Room with Fireplace
- 4 Fireplaces
- Family Room
- Living Room
- Dining Room
- Home Office
- Loft
- Utility Room
- Home Gym
- Mountain Views
Kitchen
- Oven
- Cooktop with Range Hood
- Microwave
- Dishwasher
- Wine Cooler
- Kitchen Island
- Granite Countertops
- Disposal
Flooring
- Wood
- Carpet
- Radiant Floor
- Tile
Bedrooms and Bathrooms
- 4 Bedrooms
- Fireplace in Bedroom
- Primary Bedroom Suite
- Walk-In Closet
Laundry
- Laundry Room
- Dryer
- Washer
Finished Basement
- Basement Fills Entire Space Under The House
- Sump Pump
- Fireplace in Basement
- 1 Bedroom in Basement
Home Security
- Home Security System
- Smart Thermostat
- Carbon Monoxide Detectors
- Fire and Smoke Detector
Outdoor Features
- Balcony
- Covered Patio or Porch
- Outdoor Water Feature
- Outdoor Fireplace
Schools
- Lincoln Elementary School
- Grant Middle School
- South High School
Utilities
- Central Air
- 220 Volts
- 220 Volts in Garage
- Tankless Water Heater
Community Details
- No Home Owners Association
- Washington Park Subdivision, Church Floorplan
Listing and Financial Details
- Exclusions: Sellers personal property including exercise equipment, outdoor furniture and sculptures, audio/visual (negotiable), in wall speakers ARE included, as are the smart thermostats..
- Assessor Parcel Number 5151-19-030
Map
Home Values in the Area
Average Home Value in this Area
Tax History
| Year | Tax Paid | Tax Assessment Tax Assessment Total Assessment is a certain percentage of the fair market value that is determined by local assessors to be the total taxable value of land and additions on the property. | Land | Improvement |
|---|---|---|---|---|
| 2024 | $17,364 | $219,240 | $54,230 | $165,010 |
| 2023 | $16,988 | $219,240 | $54,230 | $165,010 |
| 2022 | $14,142 | $177,830 | $52,560 | $125,270 |
| 2021 | $13,651 | $182,950 | $54,080 | $128,870 |
| 2020 | $10,936 | $147,390 | $51,500 | $95,890 |
| 2019 | $10,629 | $147,390 | $51,500 | $95,890 |
| 2018 | $11,623 | $150,240 | $42,210 | $108,030 |
| 2017 | $11,589 | $150,240 | $42,210 | $108,030 |
| 2016 | $10,741 | $131,710 | $34,992 | $96,718 |
| 2015 | $8,049 | $103,030 | $34,992 | $68,038 |
| 2014 | $2,987 | $35,970 | $34,403 | $1,567 |
Property History
| Date | Event | Price | List to Sale | Price per Sq Ft |
|---|---|---|---|---|
| 09/13/2025 09/13/25 | For Sale | $2,950,000 | -- | $449 / Sq Ft |
Purchase History
| Date | Type | Sale Price | Title Company |
|---|---|---|---|
| Warranty Deed | $1,950,000 | First Integrity Title | |
| Warranty Deed | $480,000 | Land Title Guarantee Company | |
| Bargain Sale Deed | -- | -- | |
| Warranty Deed | -- | -- |
Mortgage History
| Date | Status | Loan Amount | Loan Type |
|---|---|---|---|
| Open | $1,035,000 | New Conventional | |
| Previous Owner | $240,500 | Purchase Money Mortgage |
Source: REcolorado®
MLS Number: 2752049
APN: 5151-19-030
- 485 S Logan St Unit 11
- 328 E Dakota Ave
- 623 S Logan St
- 533 S Emerson St
- 589 S Grant St
- 525 S Ogden St
- 571 S Sherman St
- 421 E Alameda Ave
- 493 S Lincoln St
- 465 S Lincoln St
- 646 S Lincoln St
- 427 S Lincoln St
- 360 S Ogden St
- 354 S Lincoln St
- 232 S Pennsylvania St Unit 232
- 260 S Grant St
- 794 S Pearl St
- 730 S Sherman St
- 0 S Corona St
- 774 S Grant St
- 405 E Virginia Ave Unit 405 E. Virginia Ave.
- 406 S Pearl St
- 601 S Pennsylvania St Unit ID1026261P
- 601 S Pennsylvania St Unit ID1026265P
- 453 S Clarkson St
- 441 S Logan St
- 704 E Dakota Ave
- 706 E Dakota Ave
- 326 E Dakota Ave
- 300 S Logan St
- 300 S Logan St Unit 205
- 300 S Logan St Unit 210
- 730 E Alameda Ave Unit ID1342423P
- 538 S Lincoln St
- 245 S Pennsylvania St Unit 4
- 245 S Pennsylvania St Unit 6
- 229 S Logan St Unit 2
- 227 S Logan St Unit 1
- 210 S Logan St
- 210 S Logan St
