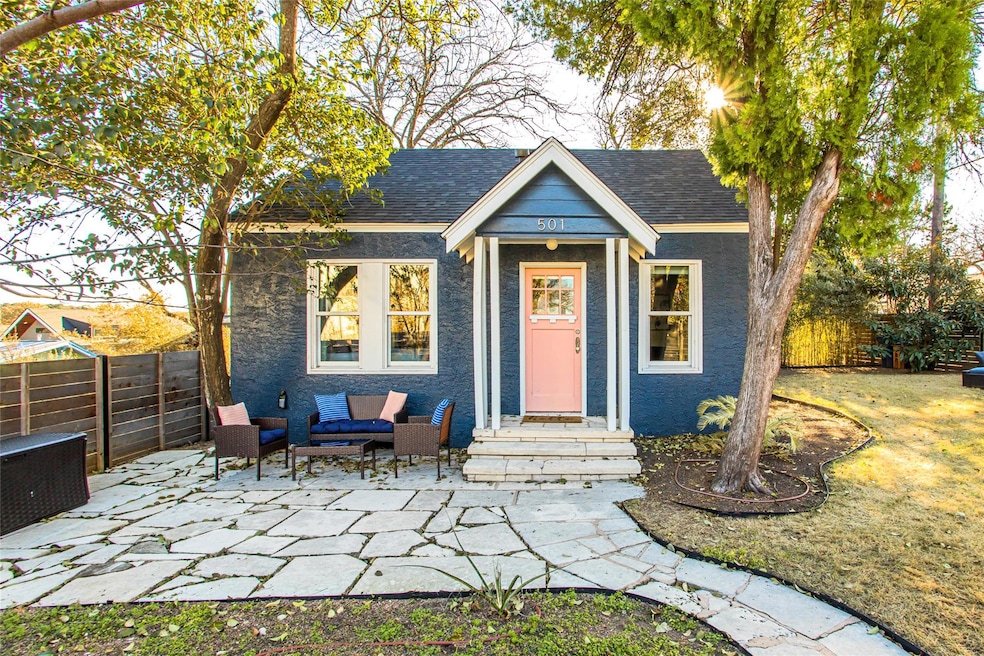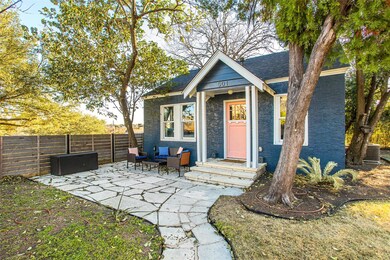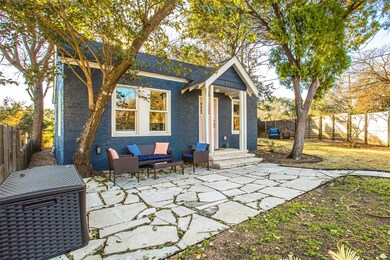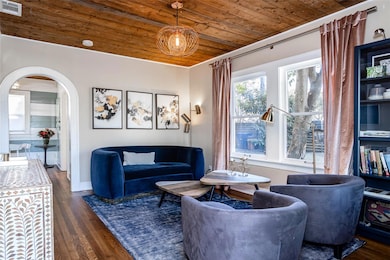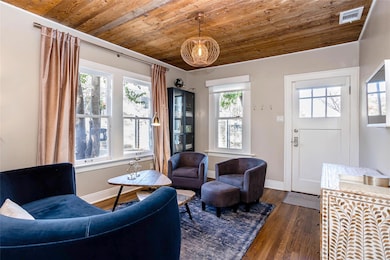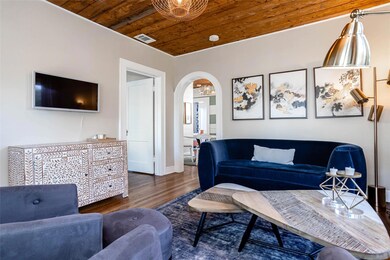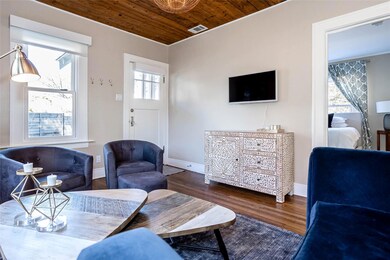501 Terrace Dr Unit A Austin, TX 78704
SoCo NeighborhoodHighlights
- Two Primary Bathrooms
- Private Yard
- Neighborhood Views
- Wood Flooring
- No HOA
- Front Porch
About This Home
Nestled in desirable Travis Heights, this 2BR/2BA bungalow boasts a walkable locale in one of the most sought-after neighborhoods in South Austin. Beautifully remodeled, this charming bungalow features a stylish interior with hardwood floors, modern decor, and abundant natural light. A cozy living area, fully equipped kitchen, featuring stainless steel appliances. The dining area is just off the kitchen. The master suite is spacious with an en-suite bathroom with a beautifully tiled walk-in shower. The guest bathroom has a walk-in shower detailed with sleek subway tile. The home is Completely surrounded by a privacy fence, the large yard features cushioned lounge furniture. Live in the heart of Travis Heights with close access to trails, restaurants and retail! Tenant pays all utilities. Apply online today! Tenant will also receive the Resident Benefit Package which includes renter's insurance, pest control, HVAC filters, and more for $100/mo.
Home Details
Home Type
- Single Family
Est. Annual Taxes
- $28,926
Year Built
- Built in 1935
Lot Details
- 5,824 Sq Ft Lot
- North Facing Home
- Private Entrance
- Fenced
- Landscaped
- Private Yard
- Front Yard
Parking
- 2 Parking Spaces
Home Design
- Slab Foundation
- Shingle Roof
- Stucco
Interior Spaces
- 900 Sq Ft Home
- 2-Story Property
- Furnished or left unfurnished upon request
- Built-In Features
- Bookcases
- Blinds
- Neighborhood Views
Kitchen
- Built-In Gas Range
- Microwave
- Dishwasher
- Disposal
Flooring
- Wood
- Tile
Bedrooms and Bathrooms
- 2 Main Level Bedrooms
- Two Primary Bathrooms
- 2 Full Bathrooms
Home Security
- Carbon Monoxide Detectors
- Fire and Smoke Detector
Outdoor Features
- Front Porch
Schools
- Travis Hts Elementary School
- O Henry Middle School
- Travis High School
Utilities
- Central Heating and Cooling System
- Natural Gas Connected
Listing and Financial Details
- Security Deposit $3,200
- Tenant pays for all utilities, grounds care, pest control
- The owner pays for management, taxes
- 12 Month Lease Term
- $75 Application Fee
- Assessor Parcel Number 03020201010000
- Tax Block 3
Community Details
Overview
- No Home Owners Association
- Blue Bonnet Hills Subdivision
- Property managed by PMI Austin
Pet Policy
- Pets allowed on a case-by-case basis
- Pet Deposit $350
Map
Source: Unlock MLS (Austin Board of REALTORS®)
MLS Number: 7394614
APN: 283303
- 2105 Brackenridge St
- 2107 Brackenridge St Unit 2
- 2108 Brackenridge St Unit B
- 1811 Brackenridge St
- 2114 Clifton St
- 2104 E Side Dr
- 2118 Brackenridge St Unit 6
- 514 E Mary St
- 315 E Live Oak St
- 2121 S Congress Ave Unit 224
- 2121 S Congress Ave Unit 705
- 2121 S Congress Ave Unit 630
- 2121 S Congress Ave Unit 317
- 2121 S Congress Ave Unit 423
- 2121 S Congress Ave Unit 402
- 2121 S Congress Ave Unit 353
- 503 E Live Oak St
- 1705 Newning Ave
- 1702 Newning Ave Unit B
- 2007 Alameda Dr
