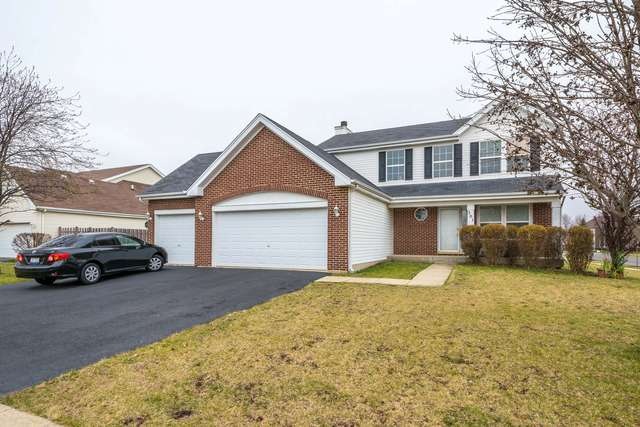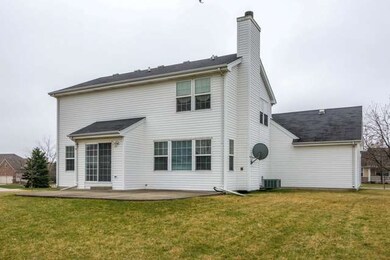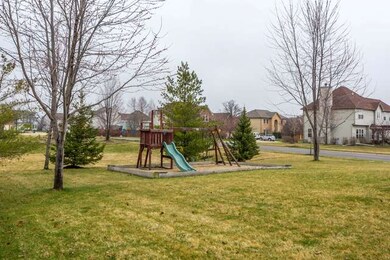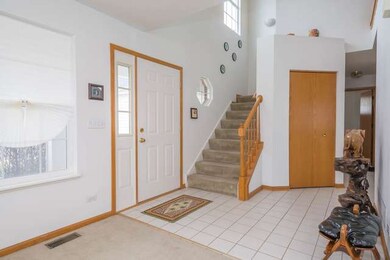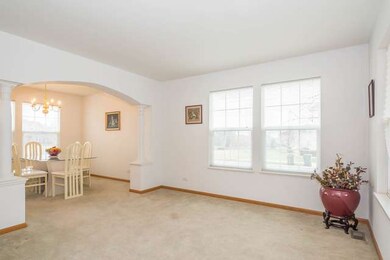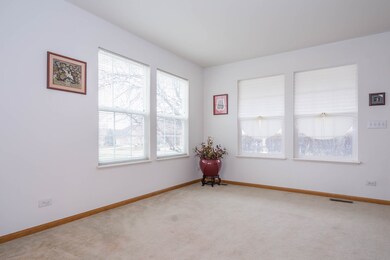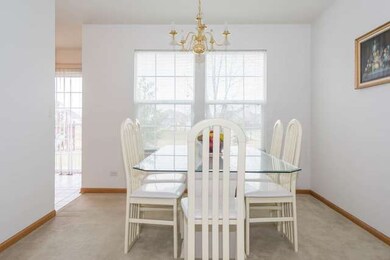
501 Treasure Dr Unit 2 Oswego, IL 60543
North Oswego NeighborhoodEstimated Value: $360,000 - $411,000
Highlights
- Corner Lot
- Porch
- Breakfast Bar
- Churchill Elementary School Rated A-
- Attached Garage
- Patio
About This Home
As of May 2015WHAT A GREAT HOUSE AT A GREAT PRICE! THIS HOME WAS BUILT IN 1999. THIS IS THE ARBOR MODEL WITH 1,699 SQ FT OF LIVING SPACE.THERE ARE 3 BEDS 2.5 BATH. THIS HOME SITS ON A GREAT CORNER LOT IN HIGHLANDS OF OGDEN FALLS!CERAMIC TILE IN KITCHEN , FIREPLACE IN FAMILY ROOM, FORMAL LIVING AND DINING ROOMS, 1ST FLOOR LAUNDRY, AND FULL UNFINISHED BASMENT AND 3-CAR GARAGE !!!!! 308 SCHOOL DISTRICT! QUICK-CLOSE OK!
Last Agent to Sell the Property
@properties Christie's International Real Estate License #475134780 Listed on: 04/08/2015

Home Details
Home Type
- Single Family
Est. Annual Taxes
- $7,871
Year Built
- 1999
Lot Details
- Corner Lot
HOA Fees
- $23 per month
Parking
- Attached Garage
- Garage Transmitter
- Garage Door Opener
- Driveway
- Parking Included in Price
- Garage Is Owned
Home Design
- Brick Exterior Construction
- Slab Foundation
- Asphalt Shingled Roof
- Vinyl Siding
Interior Spaces
- Primary Bathroom is a Full Bathroom
- Gas Log Fireplace
- Unfinished Basement
- Basement Fills Entire Space Under The House
Kitchen
- Breakfast Bar
- Oven or Range
- Microwave
- Dishwasher
- Disposal
Laundry
- Laundry on main level
- Dryer
- Washer
Outdoor Features
- Patio
- Porch
Utilities
- Forced Air Heating and Cooling System
- Heating System Uses Gas
Listing and Financial Details
- Homeowner Tax Exemptions
- $3 Seller Concession
Ownership History
Purchase Details
Home Financials for this Owner
Home Financials are based on the most recent Mortgage that was taken out on this home.Purchase Details
Home Financials for this Owner
Home Financials are based on the most recent Mortgage that was taken out on this home.Purchase Details
Home Financials for this Owner
Home Financials are based on the most recent Mortgage that was taken out on this home.Similar Homes in the area
Home Values in the Area
Average Home Value in this Area
Purchase History
| Date | Buyer | Sale Price | Title Company |
|---|---|---|---|
| Bethune Stacey | $206,000 | Citywide Title Corporation | |
| Yau Kenneth | $210,000 | Multiple | |
| Woolwine Robert | $178,000 | Chicago Title Insurance Co |
Mortgage History
| Date | Status | Borrower | Loan Amount |
|---|---|---|---|
| Open | Zywica Stacey | $182,236 | |
| Closed | Zywica Stacey | $186,006 | |
| Closed | Bethune Stacey | $202,268 | |
| Previous Owner | Yau Kenneth | $177,000 | |
| Previous Owner | Yau Kenneth | $100,000 | |
| Previous Owner | Woolwine Robert | $168,800 |
Property History
| Date | Event | Price | Change | Sq Ft Price |
|---|---|---|---|---|
| 05/28/2015 05/28/15 | Sold | $206,000 | -1.4% | $121 / Sq Ft |
| 04/16/2015 04/16/15 | Pending | -- | -- | -- |
| 04/13/2015 04/13/15 | Price Changed | $209,000 | -2.7% | $123 / Sq Ft |
| 04/08/2015 04/08/15 | For Sale | $214,900 | -- | $126 / Sq Ft |
Tax History Compared to Growth
Tax History
| Year | Tax Paid | Tax Assessment Tax Assessment Total Assessment is a certain percentage of the fair market value that is determined by local assessors to be the total taxable value of land and additions on the property. | Land | Improvement |
|---|---|---|---|---|
| 2023 | $7,871 | $99,684 | $25,312 | $74,372 |
| 2022 | $7,871 | $93,163 | $23,656 | $69,507 |
| 2021 | $7,662 | $87,890 | $22,317 | $65,573 |
| 2020 | $7,342 | $83,704 | $21,254 | $62,450 |
| 2019 | $6,914 | $78,027 | $21,254 | $56,773 |
| 2018 | $6,520 | $73,148 | $19,925 | $53,223 |
| 2017 | $6,328 | $67,730 | $18,449 | $49,281 |
| 2016 | $6,215 | $65,758 | $17,912 | $47,846 |
| 2015 | $5,987 | $60,887 | $16,585 | $44,302 |
| 2014 | -- | $57,987 | $15,795 | $42,192 |
| 2013 | -- | $58,573 | $15,955 | $42,618 |
Agents Affiliated with this Home
-
Jed Parish

Seller's Agent in 2015
Jed Parish
@ Properties
(630) 688-6672
10 in this area
246 Total Sales
-
Nicole Rossi
N
Buyer's Agent in 2015
Nicole Rossi
Priced 2 Sell Realty, Inc
25 Total Sales
Map
Source: Midwest Real Estate Data (MRED)
MLS Number: MRD08884419
APN: 03-11-228-034
- 410 Blue Ridge Dr
- 412 Blue Ridge Dr
- 387 Essex Dr
- 401 Sunshine Ct
- 169 Waterbury Cir
- 629 Lincoln Station Dr Unit 1503
- 1741 Fredericksburg Ln
- 1799 Indian Hill Ln Unit 4113
- 1676 Fredericksburg Ln
- 117 Preakness Dr
- 225 Foster Dr
- 235 Foster Dr
- 1919 Indian Hill Ln Unit 4035
- 511 Homeview Dr
- 506 Silver Charm Dr
- 367 Mcgrath Dr
- 241 Devoe Dr Unit 4331
- 2642 Lundquist Dr
- 2013 Eastwick Ln
- 412 Baker Ct
- 501 Treasure Dr Unit 2
- 503 Treasure Dr
- 497 Treasure Dr
- 505 Treasure Dr
- 500 Crystal Ct Unit 3
- 500 Treasure Dr
- 493 Treasure Dr
- 402 Blue Ridge Dr
- 507 Treasure Dr
- 496 Treasure Dr
- 404 Blue Ridge Dr
- 605 Loreen Ct
- 494 Treasure Dr
- 491 Treasure Dr
- 406 Blue Ridge Dr
- 509 Treasure Dr
- 492 Treasure Dr
- 504 Crystal Ct
- 604 Loreen Ct
- 510 Treasure Dr Unit 2
