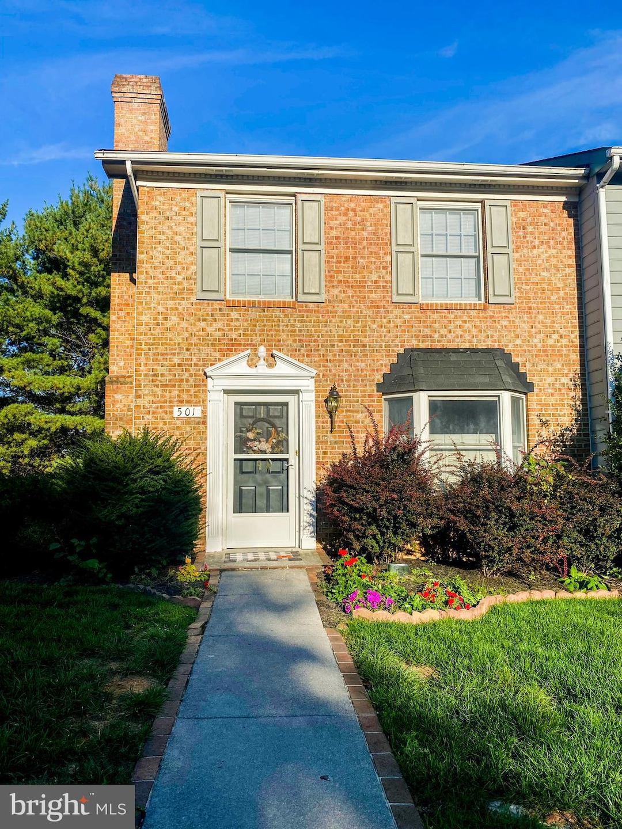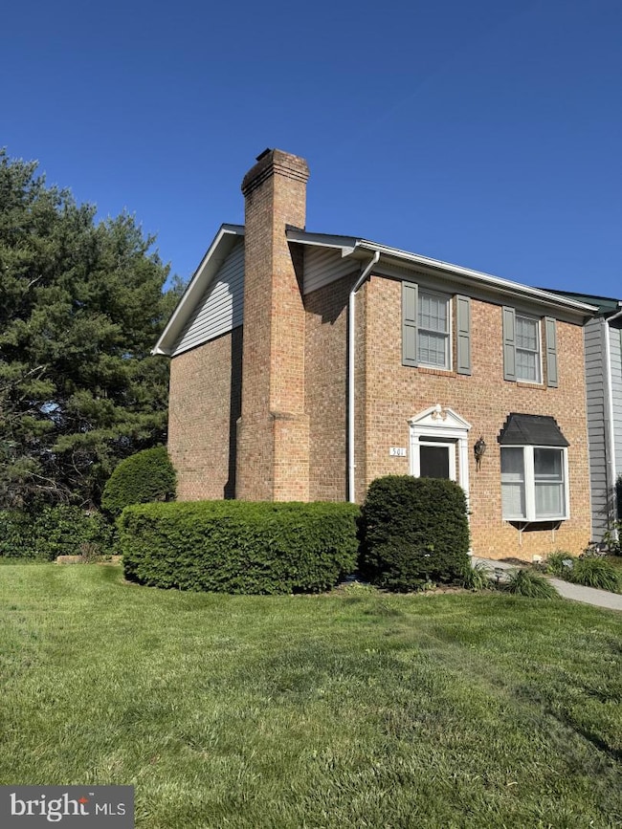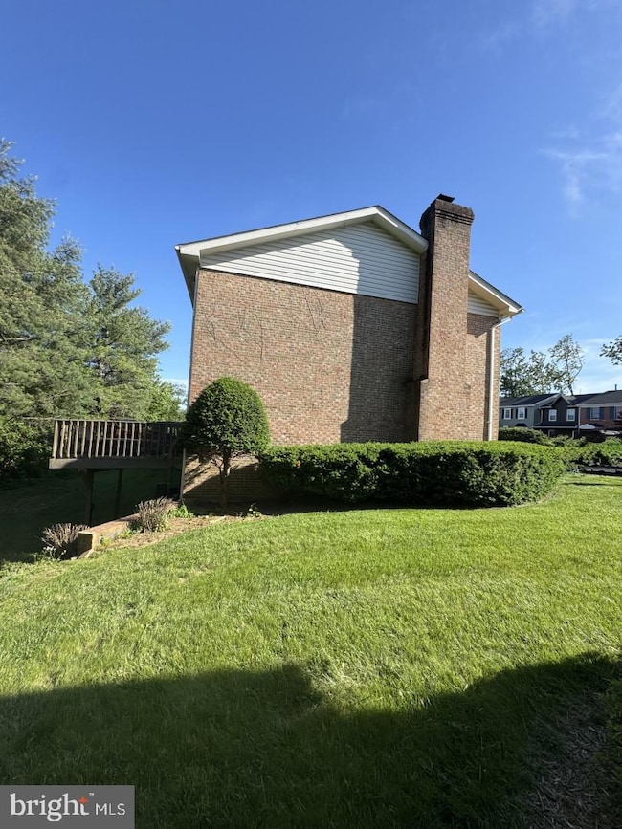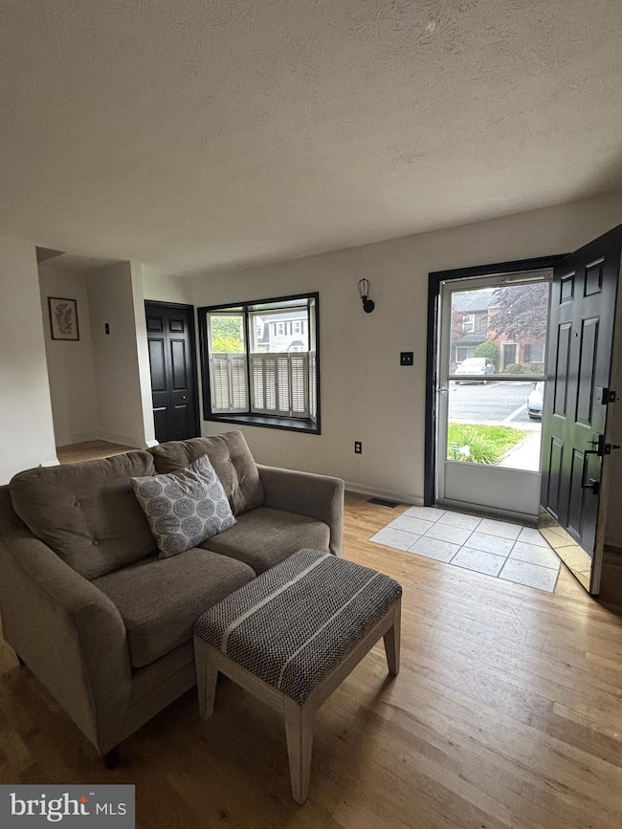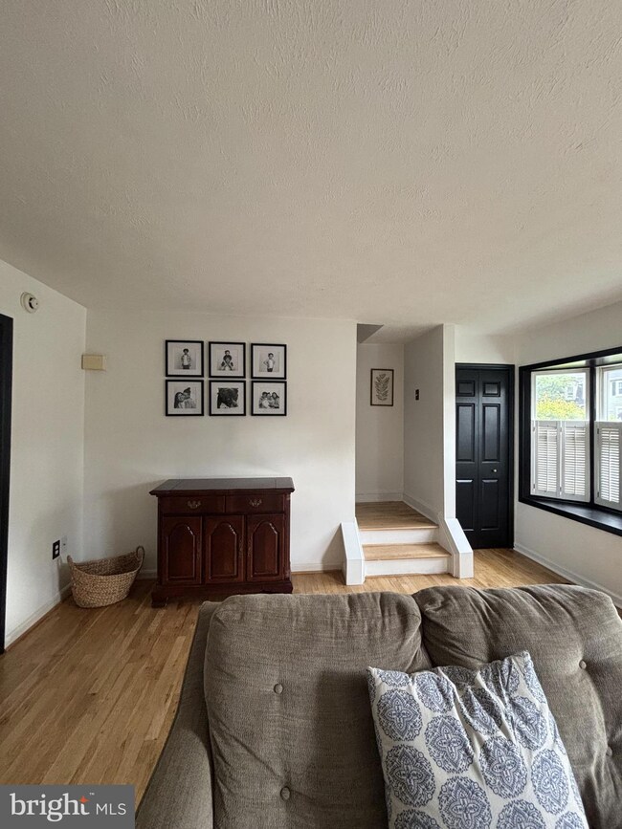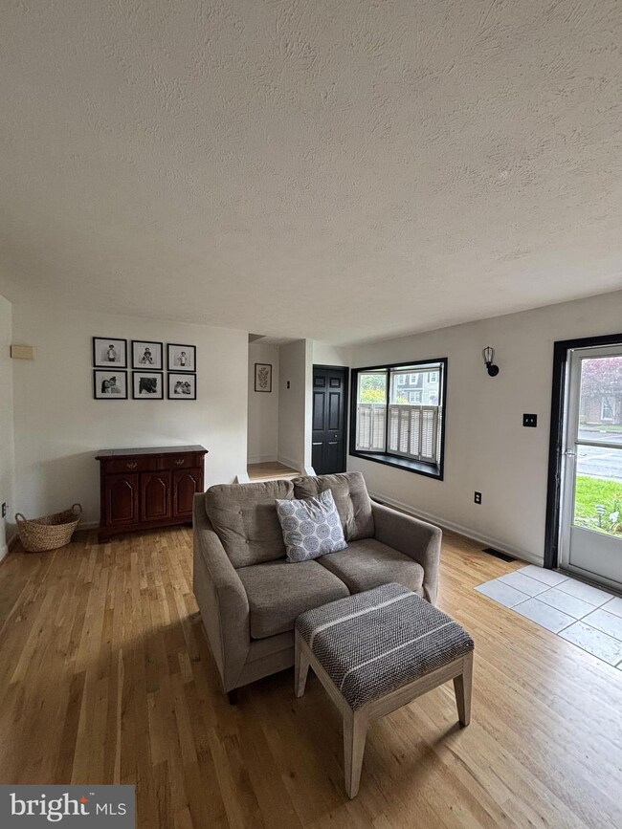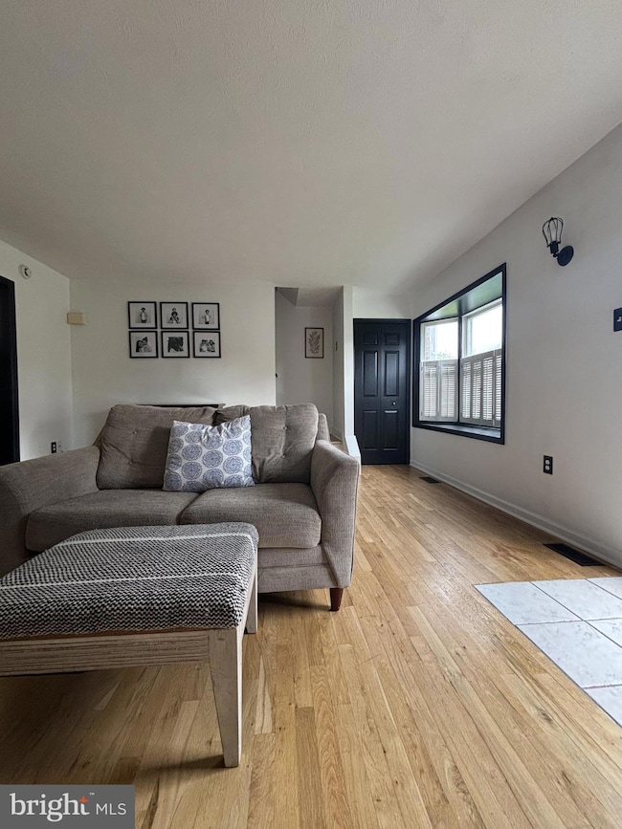
501 Tudor Dr Winchester, VA 22603
Highlights
- Deck
- Wood Flooring
- Living Room
- Traditional Architecture
- Bonus Room
- Community Playground
About This Home
As of June 2025This charming townhouse located at 501 Tudor Dr in Winchester, VA was built in 1988 and offers a cozy and comfortable living space. The home features a traditional two-story layout with a total finished area of 1,800 square feet. Upon entering the property, you are greeted by a spacious and inviting living room that is perfect for relaxing or entertaining guests. The main level also includes a convenient half bathroom for added convenience. The kitchen is equipped with modern appliances and ample cabinet space, making meal preparation a breeze. Upstairs, you will find a generously sized bedroom with a full bathroom, providing a private retreat for rest and relaxation. The second level also offers a versatile loft space that can be used as a home office, workout area, or additional living space. The property boasts a well-maintained exterior with a lovely front porch and a backyard area that is ideal for outdoor activities or enjoying the fresh air. The lot size provides plenty of room for gardening and outdoor entertaining. Located in a desirable neighborhood, this townhouse offers easy access to shopping, dining, and major roadways for convenient commuting. Whether you are a first-time homebuyer, downsizing, or looking for an investment property, this home is sure to meet your needs. Overall, 501 Tudor Dr is a wonderful townhouse with a lot to offer in terms of comfort, convenience, and potential. Don't miss out on the opportunity to make this property your own and enjoy all that it has to offer. Schedule a showing today to see this lovely home for yourself!.
Last Agent to Sell the Property
Hawkins Real Estate Company License #0225271573 Listed on: 05/29/2025
Townhouse Details
Home Type
- Townhome
Est. Annual Taxes
- $1,002
Year Built
- Built in 1988
HOA Fees
- $67 Monthly HOA Fees
Home Design
- Traditional Architecture
- Tudor Architecture
- Brick Exterior Construction
- Shingle Roof
- Composition Roof
- Vinyl Siding
- Concrete Perimeter Foundation
- CPVC or PVC Pipes
Interior Spaces
- 1,800 Sq Ft Home
- Property has 3 Levels
- Wood Burning Fireplace
- Brick Fireplace
- Family Room
- Living Room
- Bonus Room
Flooring
- Wood
- Carpet
- Luxury Vinyl Plank Tile
Bedrooms and Bathrooms
- 2 Bedrooms
- En-Suite Primary Bedroom
Finished Basement
- Heated Basement
- Walk-Out Basement
- Connecting Stairway
- Interior and Exterior Basement Entry
- Shelving
- Laundry in Basement
- Basement Windows
Parking
- On-Street Parking
- Parking Lot
- 2 Assigned Parking Spaces
Schools
- Apple Pie Ridge Elementary School
- James Wood Middle School
- James Wood High School
Utilities
- Central Heating and Cooling System
- Natural Gas Water Heater
Additional Features
- Doors with lever handles
- Deck
- 1,912 Sq Ft Lot
Listing and Financial Details
- Tax Lot 29
- Assessor Parcel Number 53D 1 29
Community Details
Overview
- Association fees include common area maintenance, exterior building maintenance, lawn care rear, lawn care side, lawn maintenance, road maintenance, snow removal
- Tudor Square Subdivision
Recreation
- Community Playground
Pet Policy
- Pets Allowed
Ownership History
Purchase Details
Home Financials for this Owner
Home Financials are based on the most recent Mortgage that was taken out on this home.Purchase Details
Similar Homes in Winchester, VA
Home Values in the Area
Average Home Value in this Area
Purchase History
| Date | Type | Sale Price | Title Company |
|---|---|---|---|
| Warranty Deed | $200,000 | -- |
Mortgage History
| Date | Status | Loan Amount | Loan Type |
|---|---|---|---|
| Open | $223,378 | New Conventional | |
| Previous Owner | $35,000 | Credit Line Revolving |
Property History
| Date | Event | Price | Change | Sq Ft Price |
|---|---|---|---|---|
| 07/17/2025 07/17/25 | Under Contract | -- | -- | -- |
| 07/14/2025 07/14/25 | For Rent | $1,800 | 0.0% | -- |
| 06/27/2025 06/27/25 | Sold | $305,000 | +1.7% | $169 / Sq Ft |
| 06/01/2025 06/01/25 | Pending | -- | -- | -- |
| 05/29/2025 05/29/25 | For Sale | $299,999 | 0.0% | $167 / Sq Ft |
| 07/31/2019 07/31/19 | Rented | $1,350 | 0.0% | -- |
| 06/28/2019 06/28/19 | Under Contract | -- | -- | -- |
| 06/23/2019 06/23/19 | For Rent | $1,350 | +3.8% | -- |
| 05/17/2017 05/17/17 | Rented | $1,300 | 0.0% | -- |
| 05/17/2017 05/17/17 | Under Contract | -- | -- | -- |
| 05/08/2017 05/08/17 | For Rent | $1,300 | -- | -- |
Tax History Compared to Growth
Tax History
| Year | Tax Paid | Tax Assessment Tax Assessment Total Assessment is a certain percentage of the fair market value that is determined by local assessors to be the total taxable value of land and additions on the property. | Land | Improvement |
|---|---|---|---|---|
| 2025 | $498 | $256,700 | $68,000 | $188,700 |
| 2024 | $498 | $195,400 | $52,000 | $143,400 |
| 2023 | $997 | $195,400 | $52,000 | $143,400 |
| 2022 | $1,002 | $164,300 | $47,000 | $117,300 |
| 2021 | $1,002 | $164,300 | $47,000 | $117,300 |
| 2020 | $880 | $144,300 | $47,000 | $97,300 |
| 2019 | $880 | $144,300 | $47,000 | $97,300 |
| 2018 | $780 | $127,800 | $47,000 | $80,800 |
| 2017 | $767 | $127,800 | $47,000 | $80,800 |
| 2016 | $697 | $116,200 | $39,500 | $76,700 |
| 2015 | $651 | $116,200 | $39,500 | $76,700 |
| 2014 | $355 | $106,700 | $34,500 | $72,200 |
Agents Affiliated with this Home
-
Sheila Pack

Seller's Agent in 2025
Sheila Pack
RE/MAX
(540) 247-1438
232 in this area
520 Total Sales
-
Joseph Hawkins

Seller's Agent in 2025
Joseph Hawkins
Hawkins Real Estate Company
(240) 793-2485
1 in this area
118 Total Sales
-
Tanner Pack

Seller Co-Listing Agent in 2025
Tanner Pack
RE/MAX
(540) 550-7885
14 in this area
35 Total Sales
-
Tyler Thompson
T
Seller's Agent in 2019
Tyler Thompson
Goldizen, Riley & Company Real Estate
(540) 303-3587
2 in this area
2 Total Sales
Map
Source: Bright MLS
MLS Number: VAFV2034540
APN: 53D1-29
- 792 Fox Dr
- 671 Fox Dr
- 821,839,851, lot44 Fox Dr
- 104 Reign Way
- 104 Redwood Ln
- 1629 Pondview Dr
- 504 Old Fort Rd
- Lot 84 Purcell Ln
- 1667 N Frederick Pike
- 0 N Frederick Pike Unit VAWI2007698
- 0 N Frederick Pike Unit VAFV2024246
- 224 Lauck Dr
- 331 Ridge Ave
- 320 Linden Dr
- 801 Fairmont Ave
- 303 Walker St
- 230 Allison Ave
- 154 Ashton Dr
- 211 Wood Ave
- 1005 Pennsylvania Ave
