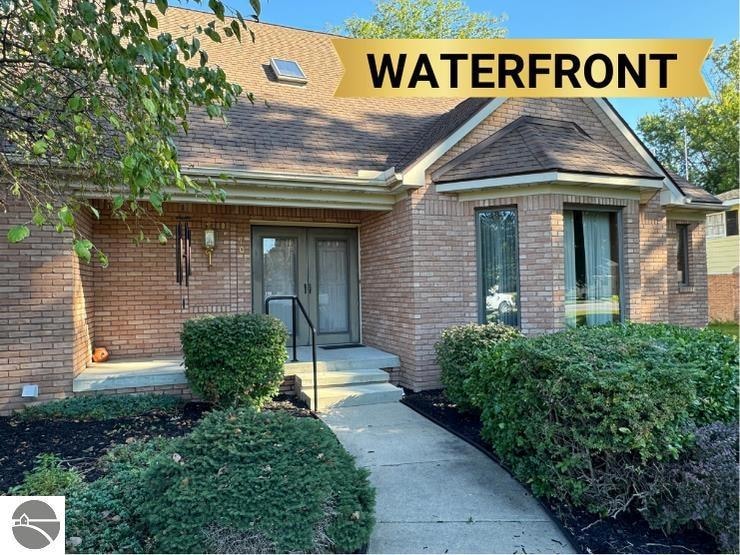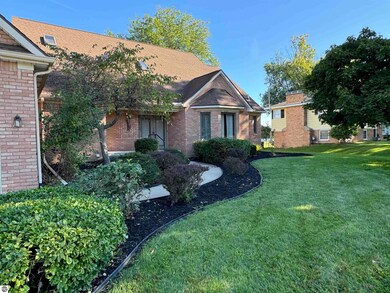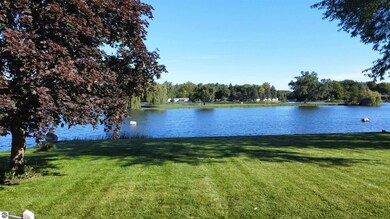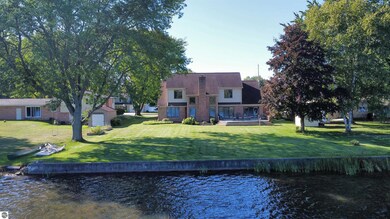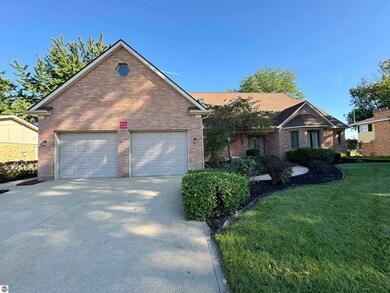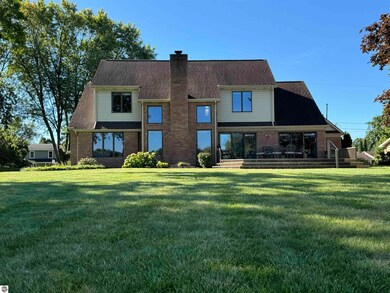
Estimated Value: $372,000 - $433,000
Highlights
- Private Waterfront
- Deeded Waterfront Access Rights
- Cathedral Ceiling
- Clare High School Rated 9+
- Deck
- 4-minute walk to Shamrock Park
About This Home
As of October 2024Experience the best of both city convenience and serene waterfront living in this stunning brick home, nestled in one of Clare’s most desirable neighborhoods. This showcase property greets you with a welcoming foyer that leads to breathtaking waterfront views and a cozy fireplace, ideal for entertaining in the spacious living room that seamlessly extends to a vast deck. The gourmet kitchen is a dream, boasting granite countertops, a large center island, oak cabinetry, and a gas range, all framed by picturesque lake views. The main-floor primary suite is designed with ample space for large furniture and features a walk-in closet, a dressing area, a luxurious shower, and a deep jetted tub perfect for unwinding after a long day. Upstairs, you'll find two generous bedrooms, a full bath, and a catwalk that elegantly separates the spaces. The home also includes a large laundry/mudroom and a versatile bonus room, offering plenty of storage for Michigan’s varied seasons. The professionally landscaped yard is sure to impress, providing an inviting atmosphere for guests. Virtual tour and floor plan available.
Last Agent to Sell the Property
CENTURY 21 SIGNATURE REALTY - CLARE License #6506046527 Listed on: 09/12/2024

Home Details
Home Type
- Single Family
Est. Annual Taxes
- $6,253
Year Built
- Built in 1987
Lot Details
- 0.45 Acre Lot
- Lot Dimensions are 100x194
- Private Waterfront
- 100 Feet of Waterfront
- Lake Front
- Landscaped
- Level Lot
- The community has rules related to zoning restrictions
Home Design
- Brick Exterior Construction
- Block Foundation
- Fire Rated Drywall
- Frame Construction
- Asphalt Roof
Interior Spaces
- 3,116 Sq Ft Home
- 1.5-Story Property
- Bookcases
- Cathedral Ceiling
- Ceiling Fan
- Gas Fireplace
- Blinds
- Entrance Foyer
- Formal Dining Room
- Water Views
- Crawl Space
Kitchen
- Breakfast Area or Nook
- Cooktop
- Recirculated Exhaust Fan
- Microwave
- Dishwasher
- Kitchen Island
- Granite Countertops
- Disposal
Bedrooms and Bathrooms
- 3 Bedrooms
- Primary Bedroom on Main
- Walk-In Closet
- Jetted Tub in Primary Bathroom
Laundry
- Dryer
- Washer
Parking
- 2 Car Attached Garage
- Garage Door Opener
- Private Driveway
Outdoor Features
- Deeded Waterfront Access Rights
- No Wake Zone
- Deck
- Covered patio or porch
- Shed
- Rain Gutters
Schools
- Clare Primary Elementary School
- Clare Middle School
- Clare High School
Utilities
- Forced Air Heating and Cooling System
- Natural Gas Water Heater
- Water Softener is Owned
- Cable TV Available
Community Details
- Lake Shamrock Subdivision Community
Ownership History
Purchase Details
Home Financials for this Owner
Home Financials are based on the most recent Mortgage that was taken out on this home.Similar Home in Clare, MI
Home Values in the Area
Average Home Value in this Area
Purchase History
| Date | Buyer | Sale Price | Title Company |
|---|---|---|---|
| Miller Billy J | $230,500 | -- |
Property History
| Date | Event | Price | Change | Sq Ft Price |
|---|---|---|---|---|
| 10/23/2024 10/23/24 | Sold | $380,000 | -1.3% | $122 / Sq Ft |
| 10/18/2024 10/18/24 | Pending | -- | -- | -- |
| 10/07/2024 10/07/24 | Price Changed | $385,000 | -2.5% | $124 / Sq Ft |
| 09/12/2024 09/12/24 | For Sale | $395,000 | +71.4% | $127 / Sq Ft |
| 08/28/2014 08/28/14 | Sold | $230,500 | -7.8% | $85 / Sq Ft |
| 08/28/2014 08/28/14 | Pending | -- | -- | -- |
| 06/04/2014 06/04/14 | For Sale | $249,900 | -- | $93 / Sq Ft |
Tax History Compared to Growth
Tax History
| Year | Tax Paid | Tax Assessment Tax Assessment Total Assessment is a certain percentage of the fair market value that is determined by local assessors to be the total taxable value of land and additions on the property. | Land | Improvement |
|---|---|---|---|---|
| 2024 | $4,732 | $120,900 | $10,800 | $110,100 |
| 2023 | $4,751 | $165,200 | $10,800 | $154,400 |
| 2022 | $5,951 | $134,000 | $10,800 | $123,200 |
| 2021 | $5,696 | $124,800 | $0 | $0 |
| 2020 | $5,116 | $126,300 | $0 | $0 |
| 2019 | $4,838 | $130,500 | $0 | $0 |
| 2018 | $4,765 | $114,400 | $0 | $0 |
| 2017 | $3,824 | $111,300 | $0 | $0 |
| 2016 | $3,504 | $109,900 | $0 | $0 |
| 2015 | -- | $106,500 | $0 | $0 |
| 2014 | -- | $117,300 | $0 | $0 |
Agents Affiliated with this Home
-
Daniel Dwyer-Snyder

Seller's Agent in 2024
Daniel Dwyer-Snyder
CENTURY 21 SIGNATURE REALTY - CLARE
(989) 708-1845
126 Total Sales
-
Lori Gamble

Buyer's Agent in 2024
Lori Gamble
CENTURY 21 SIGNATURE REALTY - CLARE
(989) 339-0611
101 Total Sales
-
Brent Duffett

Seller's Agent in 2014
Brent Duffett
PEYTON PROPERTIES, LLC
(989) 429-0181
165 Total Sales
-
N
Buyer's Agent in 2014
Non Member Non Member
NONMEMBER
Map
Source: Northern Great Lakes REALTORS® MLS
MLS Number: 1927102
APN: 051-520-012-00
- TBD Orchard Ave
- 523 Orchard Ave
- 250 Witbeck Dr
- 11253 Deer Lake Rd
- 689 Point Dr
- 641 Point Dr
- 478 Donnet Ct
- 404 E 6th St
- 609 S Rainbow Dr
- 206 W State St
- 212 W 7th St
- TBD Mcguirk St
- 315 W State St
- 306 W 6th St
- 1421 Woodlawn Ave
- 604 W Wheaton Ave
- 1465 Woodlawn Ave
- 434 W 5th St
- 10691 S Grant Ave
- 11426 N Mission Rd
- 425 Wilcox Pkwy
- 510 Wilcox Pkwy
- 511 Wilcox Pkwy
- 520 Wilcox Pkwy
- 421 Wilcox Pkwy
- 521 Wilcox Pkwy
- 424 Wilcox Pkwy
- 417 Wilcox Pkwy
- 531 Wilcox Pkwy
- 416 Wilcox Pkwy
- 503 Forest Ave
- 411 Wilcox Pkwy
- 425 Forest Ave
- 509 Forest Ave
- 541 Wilcox Pkwy
- 540 Wilcox Pkwy
- 412 Wilcox Pkwy
- 421 Forest Ave
- 0000 Forest
- 544 Wilcox Pkwy
