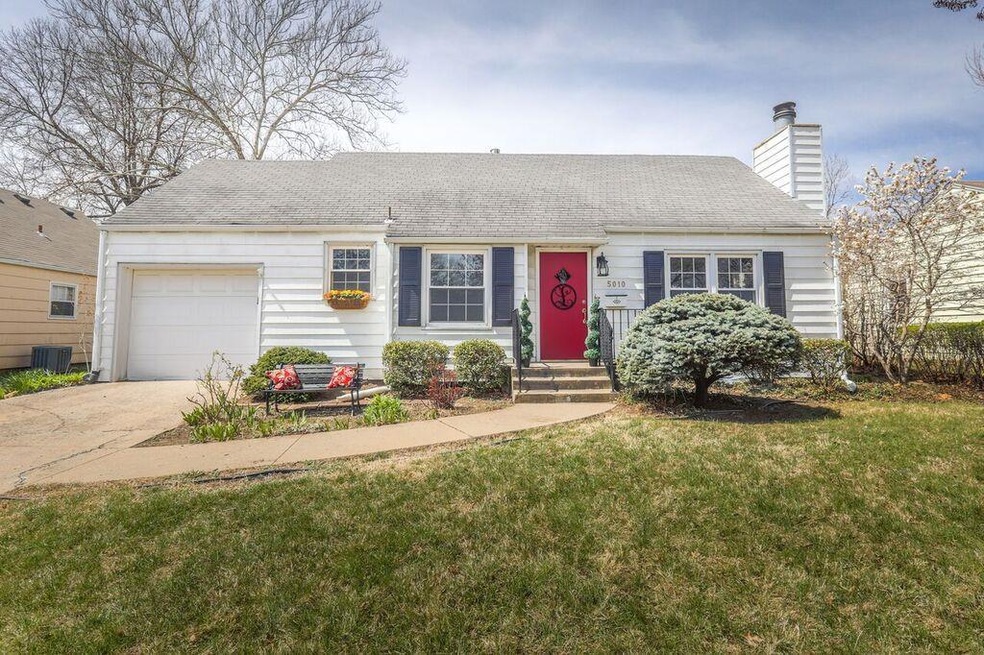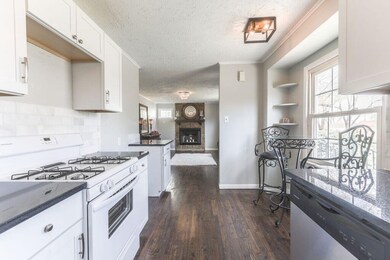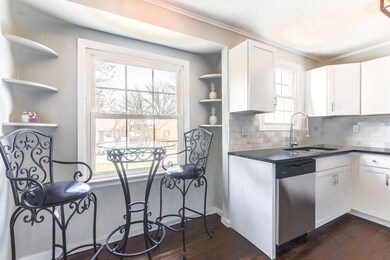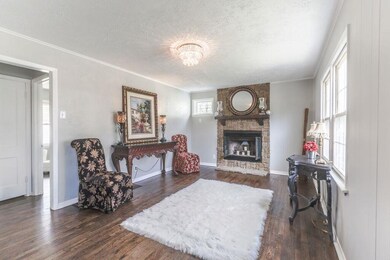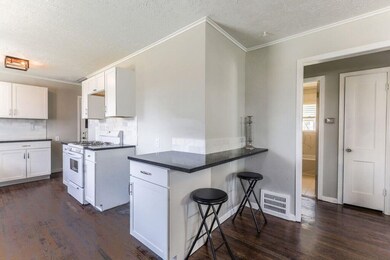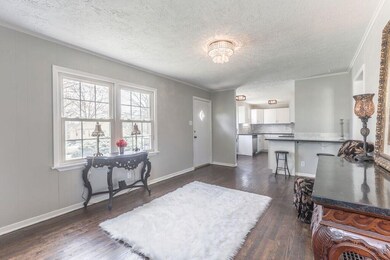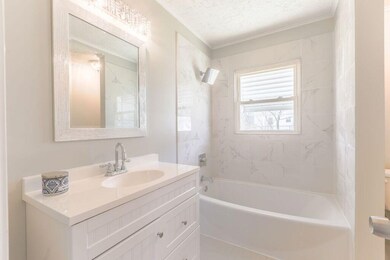
5010 Briar St Roeland Park, KS 66205
Highlights
- Vaulted Ceiling
- Ranch Style House
- Granite Countertops
- Roesland Elementary School Rated A-
- Wood Flooring
- Skylights
About This Home
As of November 2023NEWLY UPDATED HOME IN HIGHLY DESIRABLE POCKET OF ROELAND PARK! STUNNING OPEN FLOOR PLAN WILL "WOW" YOU. CHARMING CURB APPEAL. NEWLY REMODELED THROUGHOUT! SPACIOUS MARBLE & GRANITE WHITE KITCHEN W GAS RANGE & STAINLESS STEEL. GORGEOUS FLOOR TO CEILING STONE FIREPLACE! FULL BASEMENT WITH LAUNDRY ROOM. GREAT POTENTIAL TO FINISH LL. ELEGANT REMODELED FULL BATH WITH MARBLE TILE. HUGE FENCED YARD! WALK TO COMMUNITY CENTER & POOL. NEW WINDOWS THROUGHOUT HOME!
Last Agent to Sell the Property
Compass Realty Group License #SP00044845 Listed on: 04/19/2018

Home Details
Home Type
- Single Family
Est. Annual Taxes
- $1,662
Year Built
- Built in 1948
Lot Details
- Aluminum or Metal Fence
- Level Lot
Parking
- 1 Car Attached Garage
- Inside Entrance
- Front Facing Garage
Home Design
- Ranch Style House
- Traditional Architecture
- Composition Roof
- Vinyl Siding
Interior Spaces
- Wet Bar: Ceramic Tiles, Shower Over Tub, Hardwood, Fireplace, Kitchen Island, Marble
- Built-In Features: Ceramic Tiles, Shower Over Tub, Hardwood, Fireplace, Kitchen Island, Marble
- Vaulted Ceiling
- Ceiling Fan: Ceramic Tiles, Shower Over Tub, Hardwood, Fireplace, Kitchen Island, Marble
- Skylights
- Shades
- Plantation Shutters
- Drapes & Rods
- Living Room with Fireplace
- Combination Kitchen and Dining Room
- Unfinished Basement
Kitchen
- Eat-In Kitchen
- Gas Oven or Range
- Dishwasher
- Granite Countertops
- Laminate Countertops
- Disposal
Flooring
- Wood
- Wall to Wall Carpet
- Linoleum
- Laminate
- Stone
- Ceramic Tile
- Luxury Vinyl Plank Tile
- Luxury Vinyl Tile
Bedrooms and Bathrooms
- 2 Bedrooms
- Cedar Closet: Ceramic Tiles, Shower Over Tub, Hardwood, Fireplace, Kitchen Island, Marble
- Walk-In Closet: Ceramic Tiles, Shower Over Tub, Hardwood, Fireplace, Kitchen Island, Marble
- 1 Full Bathroom
- Double Vanity
- Ceramic Tiles
Additional Features
- Enclosed patio or porch
- City Lot
- Central Air
Community Details
- Roe Highlands Subdivision
Listing and Financial Details
- Exclusions: chimney
- Assessor Parcel Number PP60000011 0016
Ownership History
Purchase Details
Home Financials for this Owner
Home Financials are based on the most recent Mortgage that was taken out on this home.Purchase Details
Purchase Details
Similar Homes in Roeland Park, KS
Home Values in the Area
Average Home Value in this Area
Purchase History
| Date | Type | Sale Price | Title Company |
|---|---|---|---|
| Warranty Deed | -- | Security 1St Title | |
| Deed | -- | None Listed On Document | |
| Deed | -- | None Listed On Document | |
| Interfamily Deed Transfer | -- | None Available |
Mortgage History
| Date | Status | Loan Amount | Loan Type |
|---|---|---|---|
| Open | $225,500 | New Conventional | |
| Closed | $218,400 | New Conventional | |
| Previous Owner | $157,500 | New Conventional | |
| Previous Owner | $161,200 | New Conventional | |
| Previous Owner | $50,000 | Credit Line Revolving | |
| Previous Owner | $30,129 | New Conventional |
Property History
| Date | Event | Price | Change | Sq Ft Price |
|---|---|---|---|---|
| 11/01/2023 11/01/23 | Sold | -- | -- | -- |
| 10/01/2023 10/01/23 | Pending | -- | -- | -- |
| 09/28/2023 09/28/23 | For Sale | $270,000 | +31.7% | $328 / Sq Ft |
| 05/23/2018 05/23/18 | Sold | -- | -- | -- |
| 05/12/2018 05/12/18 | Pending | -- | -- | -- |
| 04/20/2018 04/20/18 | Price Changed | $205,000 | -4.7% | $249 / Sq Ft |
| 04/19/2018 04/19/18 | For Sale | $215,000 | +80.7% | $261 / Sq Ft |
| 12/28/2017 12/28/17 | Sold | -- | -- | -- |
| 12/01/2017 12/01/17 | For Sale | $119,000 | -- | $144 / Sq Ft |
Tax History Compared to Growth
Tax History
| Year | Tax Paid | Tax Assessment Tax Assessment Total Assessment is a certain percentage of the fair market value that is determined by local assessors to be the total taxable value of land and additions on the property. | Land | Improvement |
|---|---|---|---|---|
| 2024 | $3,908 | $31,338 | $8,531 | $22,807 |
| 2023 | $4,132 | $32,625 | $7,744 | $24,881 |
| 2022 | $3,653 | $28,877 | $7,030 | $21,847 |
| 2021 | $3,452 | $25,921 | $5,865 | $20,056 |
| 2020 | $3,253 | $24,115 | $5,100 | $19,015 |
| 2019 | $3,143 | $23,172 | $3,205 | $19,967 |
| 2018 | $1,938 | $13,800 | $3,205 | $10,595 |
| 2017 | $1,995 | $13,765 | $3,205 | $10,560 |
| 2016 | $2,019 | $13,696 | $3,205 | $10,491 |
| 2015 | $1,838 | $12,489 | $3,205 | $9,284 |
| 2013 | -- | $12,086 | $3,205 | $8,881 |
Agents Affiliated with this Home
-
Sarah Page

Seller's Agent in 2023
Sarah Page
Compass Realty Group
(913) 709-0823
7 in this area
252 Total Sales
-
Steph Harris

Buyer's Agent in 2023
Steph Harris
Worth Clark Realty
(913) 927-1967
1 in this area
54 Total Sales
-
Julie Mclarney

Seller's Agent in 2018
Julie Mclarney
Compass Realty Group
(816) 304-6545
4 in this area
94 Total Sales
-
Susan Fate

Seller Co-Listing Agent in 2018
Susan Fate
ReeceNichols -The Village
(913) 226-6554
5 in this area
174 Total Sales
-
Stacy Porto Team

Seller's Agent in 2017
Stacy Porto Team
ReeceNichols -The Village
(816) 401-6514
4 in this area
410 Total Sales
Map
Source: Heartland MLS
MLS Number: 2101994
APN: PP60000011-0016
- 5205 W 50th Terrace
- 5211 W 50th Terrace
- 5307 W 50th Terrace
- 5311 W 50th Terrace
- 5320 W 50th Terrace
- 5136 Rosewood Dr
- 5313 W 51st St
- 5400 W 50th Terrace
- 5407 W 50th St
- 5213 Linden St
- 5232 Alder Dr
- 5125 Maple Ave
- 5147 Maple Ave
- 4928 Fontana St
- 5301 Sycamore Dr
- 5318 Juniper Dr
- 5215 Maple Ave
- 5210 Fontana St
- 5337 Ash St
- 5342 Sherwood Dr
