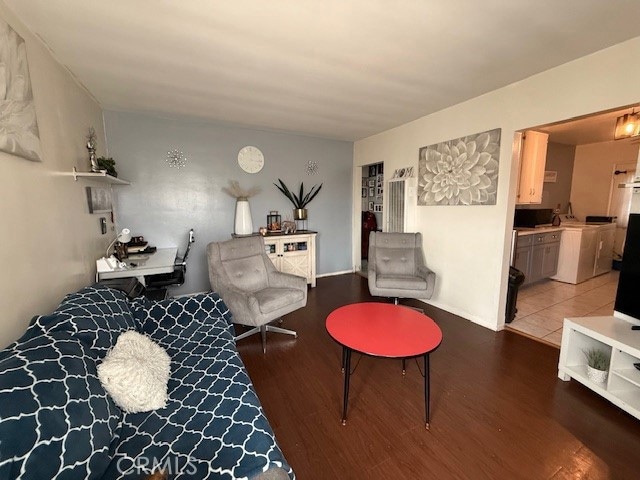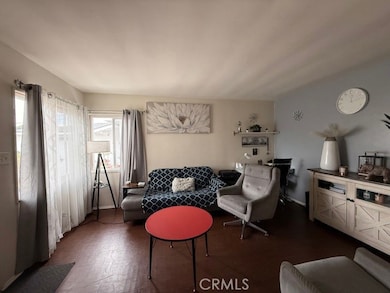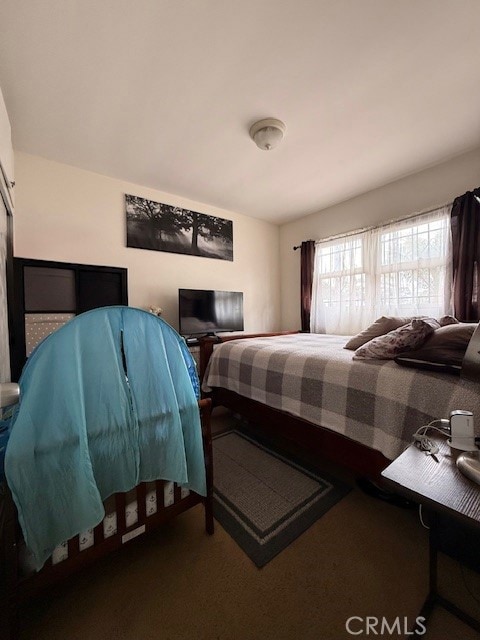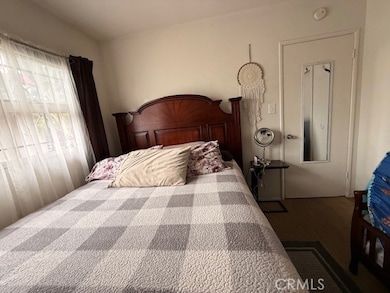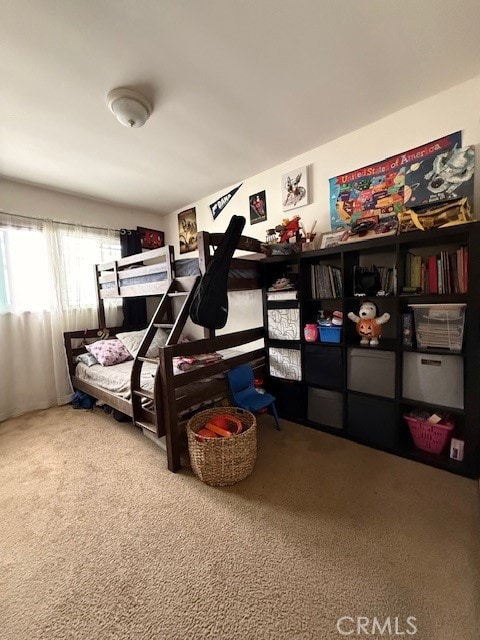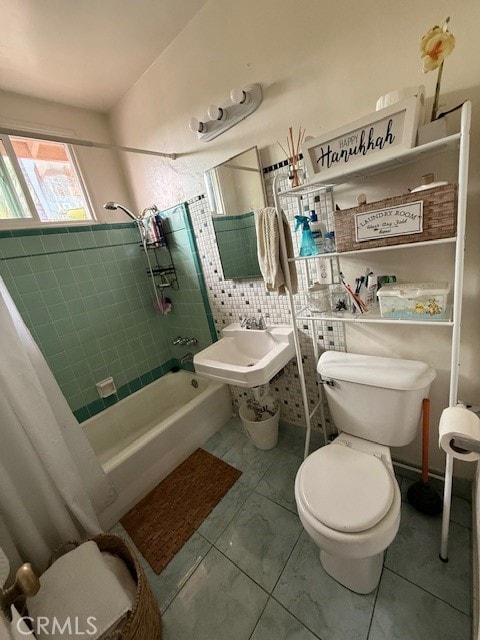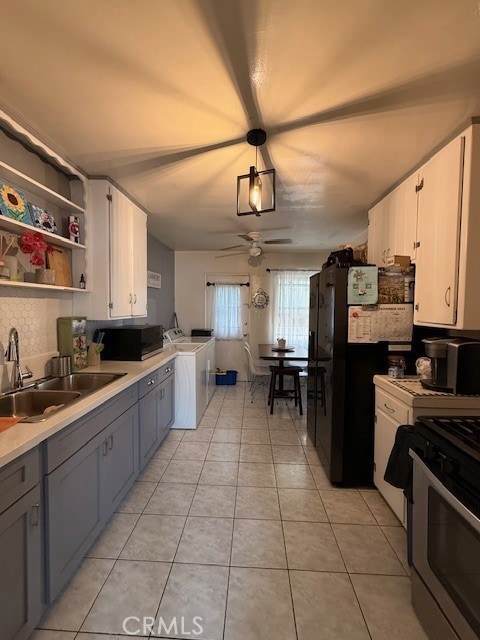5010 W El Segundo Blvd Hawthorne, CA 90250
Del Aire NeighborhoodEstimated payment $4,845/month
Highlights
- No Units Above
- Traditional Architecture
- No HOA
- Hollyglen Elementary School Rated A
- Private Yard
- Neighborhood Views
About This Home
Discover this exceptional duplex investment opportunity! The front unit #5010 features a generous living space with two bedrooms and one bath, enhanced by modern upgrades like a newer countertop, sink, faucet, and bottom cabinets. The back unit #5008 also boasts a spacious layout with two bedrooms and one bath, and it opens onto a private, newly landscaped patio. The property is well-maintained, with beautiful common grounds and mostly upgraded energy-efficient double-pane windows, plus a newer roof. This setup gives you flexibility: live in one unit and rent out the other, or maximize your investment by renting both. Conveniently located near the 405 freeway, Coast Fitness, Aerospace Corporation, Schools, shopping and LAX, this duplex is a stellar investment opportunity. Don't miss out-come see it and make an offer today!
Listing Agent
Keller Williams Coastal Prop. Brokerage Phone: 714-595-6489 License #01979161 Listed on: 11/18/2025

Co-Listing Agent
Keller Williams Coastal Prop. Brokerage Phone: 714-595-6489 License #02085417
Property Details
Home Type
- Multi-Family
Est. Annual Taxes
- $3,637
Year Built
- Built in 1954
Lot Details
- 4,204 Sq Ft Lot
- No Units Above
- End Unit
- No Units Located Below
- 1 Common Wall
- Northwest Facing Home
- Block Wall Fence
- Chain Link Fence
- Landscaped
- Manual Sprinklers System
- Private Yard
- Lawn
- Garden
- Back and Front Yard
Parking
- 2 Open Parking Spaces
- 2 Car Garage
- Parking Available
- Assigned Parking
Home Design
- Duplex
- Traditional Architecture
- Entry on the 1st floor
- Raised Foundation
- Composition Roof
Interior Spaces
- 1,456 Sq Ft Home
- 1-Story Property
- Built-In Features
- Ceiling Fan
- Double Pane Windows
- Living Room
- Storage
- Vinyl Flooring
- Neighborhood Views
- Formica Countertops
Bedrooms and Bathrooms
- 4 Bedrooms
- 2 Bathrooms
Laundry
- Laundry Room
- Laundry in Kitchen
- Gas And Electric Dryer Hookup
Outdoor Features
- Exterior Lighting
- Rain Gutters
Location
- Suburban Location
Utilities
- Wall Furnace
- Water Heater
Listing and Financial Details
- Legal Lot and Block 6,7 / 2
- Tax Tract Number 5755
- Assessor Parcel Number 4144002005
- Seller Considering Concessions
Community Details
Overview
- No Home Owners Association
- 2 Units
Building Details
- 2 Separate Electric Meters
- 2 Separate Gas Meters
- 1 Separate Water Meter
- Insurance Expense $115
- Professional Management Expense $225
- Water Sewer Expense $115
- Operating Expense $455
- Gross Income $3,260
- Net Operating Income $3,260
Map
Home Values in the Area
Average Home Value in this Area
Tax History
| Year | Tax Paid | Tax Assessment Tax Assessment Total Assessment is a certain percentage of the fair market value that is determined by local assessors to be the total taxable value of land and additions on the property. | Land | Improvement |
|---|---|---|---|---|
| 2025 | $3,637 | $229,042 | $130,477 | $98,565 |
| 2024 | $3,637 | $224,552 | $127,919 | $96,633 |
| 2023 | $3,354 | $220,150 | $125,411 | $94,739 |
| 2022 | $3,336 | $215,834 | $122,952 | $92,882 |
| 2021 | $3,227 | $211,603 | $120,542 | $91,061 |
| 2019 | $3,200 | $205,328 | $116,967 | $88,361 |
| 2018 | $3,084 | $201,303 | $114,674 | $86,629 |
| 2016 | $2,994 | $196,065 | $111,747 | $84,318 |
| 2015 | $1,205 | $48,292 | $20,166 | $28,126 |
| 2014 | $1,208 | $47,347 | $19,771 | $27,576 |
Property History
| Date | Event | Price | List to Sale | Price per Sq Ft |
|---|---|---|---|---|
| 11/18/2025 11/18/25 | For Sale | $860,000 | -- | $591 / Sq Ft |
Purchase History
| Date | Type | Sale Price | Title Company |
|---|---|---|---|
| Grant Deed | -- | None Listed On Document | |
| Grant Deed | $182,500 | Accommodation | |
| Interfamily Deed Transfer | -- | None Available | |
| Interfamily Deed Transfer | -- | None Available |
Source: California Regional Multiple Listing Service (CRMLS)
MLS Number: PW25261951
APN: 4144-002-005
- 5126 W El Segundo Blvd
- 5030 W 130th St
- 12621 Costa Dr
- 4813 W 130th St
- 5039 W 134th St
- 4731 W El Segundo Blvd
- 5254 W 127th St
- 13229 Glasgow Place
- 5048 W 121st St
- 4750 W 133rd St
- 5146 W 135th St
- 4622 W 131st St
- 5174 W 135th St
- 12102 S La Cienega Blvd
- 5340 W 122nd St
- 4534 W 129th St
- 5515 Palm Dr
- 13029 Central Ave Unit 401
- 5408 W 122nd St
- 5531 Palm Dr
- 5030 W 130th St
- 4868 W 133rd St
- 4731 W El Segundo Blvd
- 4750 W Broadway Unit E
- 12603 Eucalyptus Ave
- 4735 W Broadway Unit 1B
- 5450 Strand Unit 202
- 5402 W 134th St
- 4513 W 132nd St
- 12503 Grevillea Ave Unit C
- 12233 Manor Dr
- 12211 S Manor Dr Unit 19
- 4453 W 131st St Unit A
- 12304 Grevillea Ave
- 11916 Eucalyptus Ave
- 5318 W 119th St
- 4433 W 133rd St Unit 4
- 5211 Pacific Concourse Dr
- 4459 W 136th St
- 11819 Eucalyptus Ave
