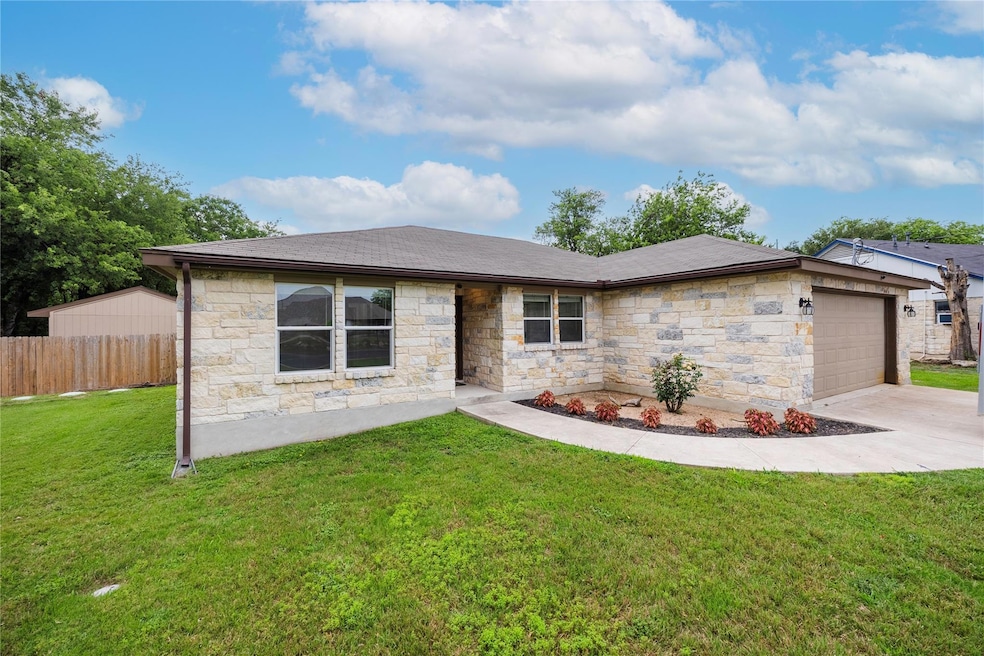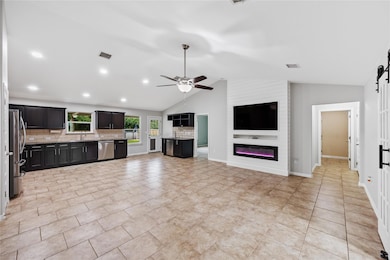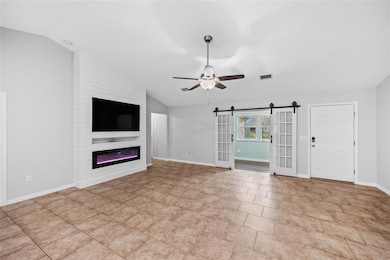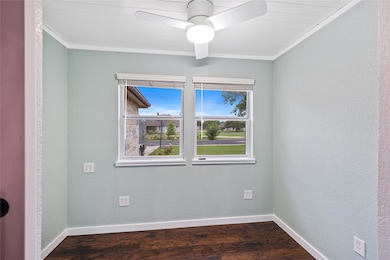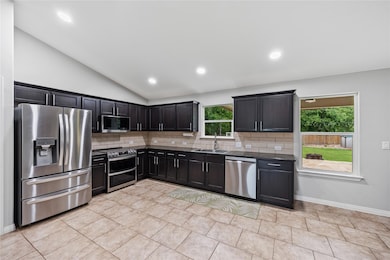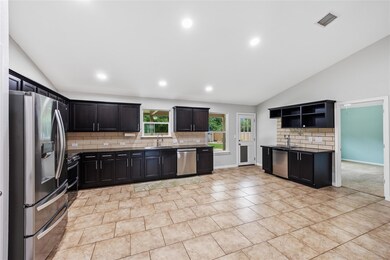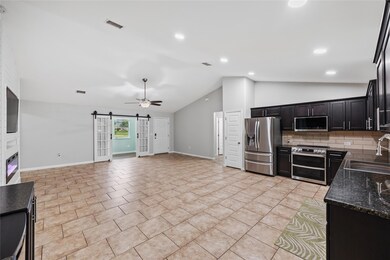
50101 Long Knife Cir Georgetown, TX 78626
Estimated payment $2,995/month
Highlights
- Very Popular Property
- Above Ground Pool
- 0.5 Acre Lot
- Guest House
- View of Trees or Woods
- Open Floorplan
About This Home
Georgetown GEM on a Half Acre!This one-of-a-kind property blends charm, creativity, and comfort—inside and out. Featuring 3 bedrooms, 2 full baths, a dedicated office, plus a detached bonus room with acoustic treatments and a newly installed mini-split—perfectly designed for a music studio, podcast space, home office or gym.Located on a spacious half-acre lot on a quiet cul-de-sac outside Georgetown city limits (in the ETJ), this home offers flexibility with no HOA and a low 1.55% tax rate. Inside, you’ll find smart updates and custom touches throughout, including:Durable hard tile in main living areas and cozy carpet in bedrooms, A bonus office nook off the front living room, New LG stainless steel appliances in the open-concept kitchen, Custom bar with mini-fridge (kegerator-ready!), Eye-catching shiplap media wall with built-in TV and aesthetic electric fireplace, 240V outlet in the garage for EV charging, Step outside to your private backyard oasis: flagstone patio, hot tub, above-ground pool, and a thoughtfully crafted chicken coop—all nestled under mature trees. This is your chance to enjoy space, serenity, and creative freedom just minutes from everything Georgetown has to offer.
Last Listed By
Keller Williams Realty Lone St Brokerage Phone: (512) 966-7481 License #0588152 Listed on: 06/05/2025

Open House Schedule
-
Saturday, June 14, 20251:00 to 3:00 pm6/14/2025 1:00:00 PM +00:006/14/2025 3:00:00 PM +00:00Add to Calendar
Home Details
Home Type
- Single Family
Est. Annual Taxes
- $5,687
Year Built
- Built in 2017
Lot Details
- 0.5 Acre Lot
- Northwest Facing Home
- Poultry Coop
- Wooded Lot
- Back Yard Fenced
Parking
- 2 Car Attached Garage
Home Design
- Brick Exterior Construction
- Slab Foundation
- Composition Roof
- HardiePlank Type
Interior Spaces
- 1,668 Sq Ft Home
- 1-Story Property
- Open Floorplan
- Wet Bar
- Wired For Sound
- Bar Fridge
- High Ceiling
- Decorative Fireplace
- Self Contained Fireplace Unit Or Insert
- Double Pane Windows
- Family Room with Fireplace
- Multiple Living Areas
- Storage
- Views of Woods
Kitchen
- Eat-In Kitchen
- Free-Standing Electric Oven
- Electric Range
- Dishwasher
- Stainless Steel Appliances
- Disposal
Flooring
- Carpet
- Tile
Bedrooms and Bathrooms
- 3 Main Level Bedrooms
- Walk-In Closet
- 2 Full Bathrooms
Laundry
- Dryer
- Washer
Home Security
- Prewired Security
- Fire and Smoke Detector
Outdoor Features
- Above Ground Pool
- Patio
Schools
- James E Mitchell Elementary School
- Wagner Middle School
- East View High School
Utilities
- Central Heating and Cooling System
- Septic Tank
Additional Features
- Visitable
- Guest House
Community Details
- No Home Owners Association
- Indian Creek Subdivision
Listing and Financial Details
- Assessor Parcel Number 20590000100018
- Tax Block A
Map
Home Values in the Area
Average Home Value in this Area
Tax History
| Year | Tax Paid | Tax Assessment Tax Assessment Total Assessment is a certain percentage of the fair market value that is determined by local assessors to be the total taxable value of land and additions on the property. | Land | Improvement |
|---|---|---|---|---|
| 2024 | $4,504 | $362,571 | -- | -- |
| 2023 | $3,901 | $329,610 | $0 | $0 |
| 2022 | $5,035 | $299,191 | $0 | $0 |
| 2021 | $5,075 | $271,992 | $59,000 | $214,184 |
| 2020 | $4,681 | $246,684 | $52,387 | $194,297 |
| 2019 | $4,589 | $233,179 | $45,475 | $187,704 |
| 2018 | $4,534 | $248,320 | $45,475 | $202,845 |
| 2017 | $841 | $42,500 | $42,500 | $0 |
| 2016 | $841 | $42,500 | $42,500 | $0 |
| 2015 | $568 | $34,000 | $34,000 | $0 |
| 2014 | $568 | $28,700 | $0 | $0 |
Property History
| Date | Event | Price | Change | Sq Ft Price |
|---|---|---|---|---|
| 06/05/2025 06/05/25 | For Sale | $475,000 | +102.2% | $285 / Sq Ft |
| 05/05/2017 05/05/17 | Sold | -- | -- | -- |
| 03/25/2017 03/25/17 | Pending | -- | -- | -- |
| 02/09/2017 02/09/17 | Price Changed | $234,900 | 0.0% | $160 / Sq Ft |
| 02/09/2017 02/09/17 | For Sale | $234,900 | +7.3% | $160 / Sq Ft |
| 11/28/2016 11/28/16 | Off Market | -- | -- | -- |
| 07/30/2016 07/30/16 | Price Changed | $219,000 | +4.8% | $149 / Sq Ft |
| 07/30/2016 07/30/16 | For Sale | $209,000 | 0.0% | $142 / Sq Ft |
| 06/30/2016 06/30/16 | Pending | -- | -- | -- |
| 02/22/2016 02/22/16 | For Sale | $209,000 | +364.4% | $142 / Sq Ft |
| 01/11/2016 01/11/16 | Sold | -- | -- | -- |
| 11/17/2015 11/17/15 | Pending | -- | -- | -- |
| 12/18/2014 12/18/14 | For Sale | $45,000 | -- | $30 / Sq Ft |
Purchase History
| Date | Type | Sale Price | Title Company |
|---|---|---|---|
| Vendors Lien | -- | Longhorn Title Co Inc | |
| Warranty Deed | -- | Georgetown Title Company Inc |
Mortgage History
| Date | Status | Loan Amount | Loan Type |
|---|---|---|---|
| Open | $225,350 | New Conventional | |
| Closed | $231,823 | FHA | |
| Previous Owner | $110,000 | Construction |
Similar Homes in Georgetown, TX
Source: Unlock MLS (Austin Board of REALTORS®)
MLS Number: 3742666
APN: R097478
- 50112 Indian Creek Cove
- 419 Meadow Park Dr
- 700 Churchill Farms Dr
- 404 Autumn Trail
- 1420 Cliffbrake Way
- 103 Highalea Ct
- 1501 Cliffbrake Way
- 306 Steeplechase Dr
- 122 Retama Dr
- 613 Whitman Ave
- 612 Reinhardt Blvd
- 713 Whitman Ave
- 1808 Cliffbrake Way
- 1444 Newbury St
- 1107 Ascot St
- 112 Moulins Ln
- 145 Fiery Skipper Ln
- 1604 Ascot St
- 504 Blanco Vista
- 433 English Oak St
