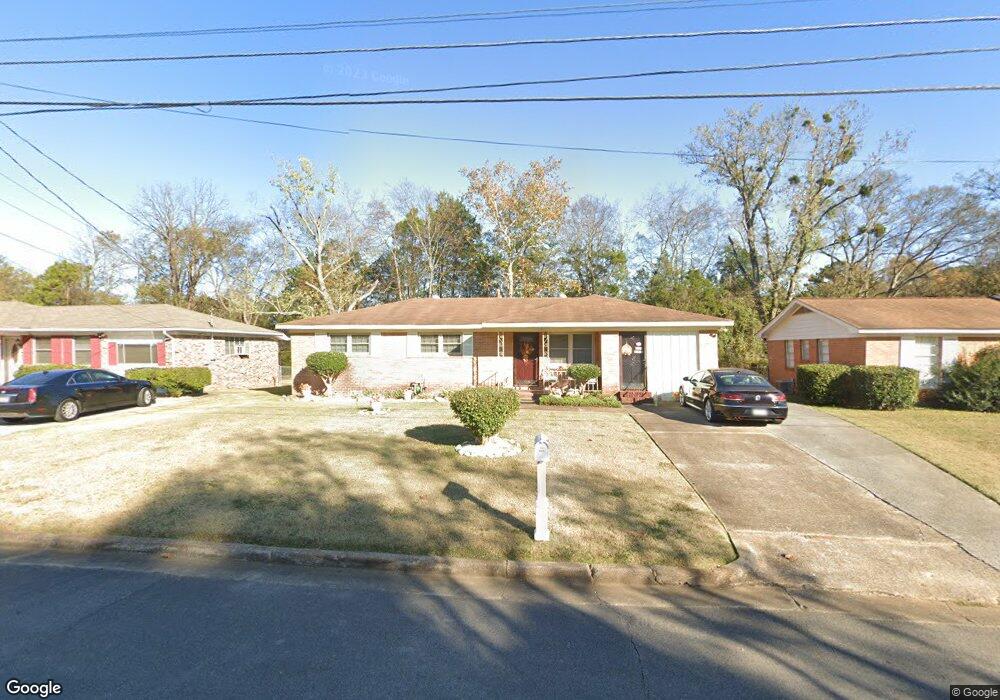5011 Paden Dr NW Huntsville, AL 35810
Meadow Hills NeighborhoodEstimated Value: $140,142 - $196,000
--
Bed
1
Bath
1,377
Sq Ft
$125/Sq Ft
Est. Value
About This Home
This home is located at 5011 Paden Dr NW, Huntsville, AL 35810 and is currently estimated at $172,036, approximately $124 per square foot. 5011 Paden Dr NW is a home with nearby schools including Rolling Hills Elementary School, Ronald E. McNair Junior High School, and Jemison High School.
Ownership History
Date
Name
Owned For
Owner Type
Purchase Details
Closed on
May 30, 2007
Sold by
The Secretary Of Hud
Bought by
Edwards Johnnie M
Current Estimated Value
Home Financials for this Owner
Home Financials are based on the most recent Mortgage that was taken out on this home.
Original Mortgage
$50,425
Outstanding Balance
$30,738
Interest Rate
6.12%
Mortgage Type
FHA
Estimated Equity
$141,298
Purchase Details
Closed on
Oct 20, 2005
Sold by
Robinson Derrick Pamela and Derrick Tracy
Bought by
Stonecreek Funding Corp
Purchase Details
Closed on
Sep 21, 2005
Sold by
Not Provided
Bought by
The Secretary Of Hud
Create a Home Valuation Report for This Property
The Home Valuation Report is an in-depth analysis detailing your home's value as well as a comparison with similar homes in the area
Home Values in the Area
Average Home Value in this Area
Purchase History
| Date | Buyer | Sale Price | Title Company |
|---|---|---|---|
| Edwards Johnnie M | -- | -- | |
| Stonecreek Funding Corp | $54,374 | -- | |
| The Secretary Of Hud | -- | -- |
Source: Public Records
Mortgage History
| Date | Status | Borrower | Loan Amount |
|---|---|---|---|
| Open | Edwards Johnnie M | $50,425 |
Source: Public Records
Tax History Compared to Growth
Tax History
| Year | Tax Paid | Tax Assessment Tax Assessment Total Assessment is a certain percentage of the fair market value that is determined by local assessors to be the total taxable value of land and additions on the property. | Land | Improvement |
|---|---|---|---|---|
| 2024 | -- | $7,900 | $680 | $7,220 |
| 2023 | $0 | $7,220 | $680 | $6,540 |
| 2022 | $0 | $5,960 | $680 | $5,280 |
| 2021 | $0 | $5,960 | $680 | $5,280 |
| 2020 | $0 | $5,730 | $680 | $5,050 |
| 2019 | $0 | $5,730 | $680 | $5,050 |
| 2018 | $0 | $5,560 | $0 | $0 |
| 2017 | $0 | $5,440 | $0 | $0 |
| 2016 | $0 | $5,440 | $0 | $0 |
| 2015 | -- | $5,440 | $0 | $0 |
| 2014 | -- | $5,520 | $0 | $0 |
Source: Public Records
Map
Nearby Homes
- 5003 Ortega Cir NW
- 5020 Ortega Cir NW
- 6000 Belgrade Dr NW
- 4914 Burros St NW
- 6027 Trent Dr NW
- 6021 Belgrade Dr NW
- 2239 Norwood Dr NW
- 6116 Pisgah Dr NW
- The Franklin Plan at Blue Spring
- The Richmond Plan at Blue Spring
- The Chelsea A Plan at Blue Spring
- The Daphne Plan at Blue Spring
- The Shelby A Plan at Blue Spring
- The Asheville Plan at Blue Spring
- The Everett Plan at Blue Spring
- The Butler Plan at Blue Spring
- 2703 Hilltop Terrace NW
- 4411 Lakeview Dr NW
- 2122 Winchester Rd NW
- 2714 Winchester Rd NW
- 5009 Paden Dr NW
- 5013 Paden Dr NW
- 5007 Paden Dr NW
- 5015 Paden Dr NW
- 5010 Paden Dr NW
- 5008 Paden Dr NW
- 5012 Paden Dr NW
- 5006 Paden Dr NW
- 5014 Paden Dr NW
- 5005 Paden Dr NW
- 5017 Paden Dr NW
- 5004 Paden Dr NW
- 5016 Paden Dr NW
- 5003 Paden Dr NW
- 5019 Paden Dr NW
- 2425 Larkwood Cir NW
- 5002 Paden Dr NW
- 5018 Paden Dr NW
- 5122 Ortega Cir NW
- 5120 Ortega Cir NW
