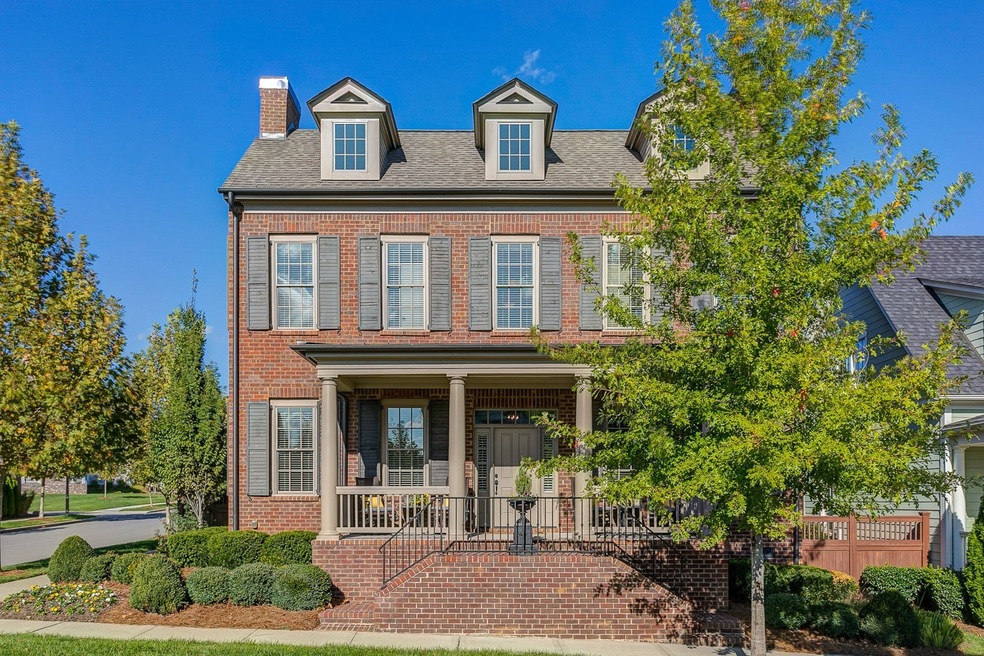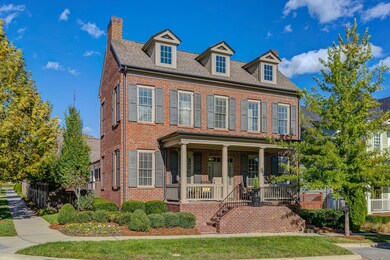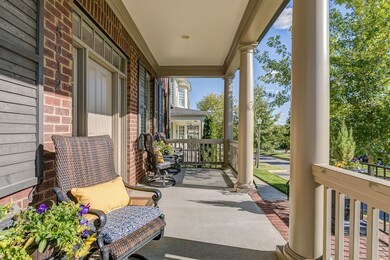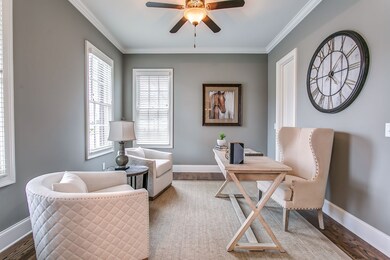
5012 Captain Freeman Pkwy Franklin, TN 37064
Goose Creek NeighborhoodHighlights
- Clubhouse
- Deck
- 1 Fireplace
- Oak View Elementary School Rated A
- Wood Flooring
- Community Pool
About This Home
As of July 2020Stunning home that out shines the rest, custom Built Brick home by Gregg and Rains w/curb appeal & lush landscaping on corner manor lot. Gleaming hardwood floors thru-out, 10' Ceilings Main & 9' Up. Family room with vaulted ceiling & custom stone fireplace.Spacious Master on main floor w/volume ceiling & stunning tiled bath w/soaking tub. All guest bedrooms have private baths w/walk in closets. Two covered porches, tranquil courtyard., expanded patio, fenced-in yard & more. Loaded with upgrades!
Last Agent to Sell the Property
Tim Thompson Premier REALTORS Brokerage Phone: 6152073295 License # 248653 Listed on: 05/07/2020
Home Details
Home Type
- Single Family
Est. Annual Taxes
- $3,928
Year Built
- Built in 2014
Lot Details
- 6,970 Sq Ft Lot
- Lot Dimensions are 54.4 x 118.5
- Back Yard Fenced
HOA Fees
- $235 Monthly HOA Fees
Parking
- 2 Car Attached Garage
- Garage Door Opener
Home Design
- Brick Exterior Construction
- Shingle Roof
Interior Spaces
- 3,631 Sq Ft Home
- Property has 2 Levels
- Ceiling Fan
- 1 Fireplace
- Crawl Space
Kitchen
- Microwave
- Dishwasher
- Disposal
Flooring
- Wood
- Tile
Bedrooms and Bathrooms
- 4 Bedrooms | 2 Main Level Bedrooms
- Walk-In Closet
Outdoor Features
- Deck
- Screened Patio
Schools
- Oak View Elementary School
- Thompsons Station Elementary Middle School
- Independence High School
Utilities
- Two cooling system units
- Two Heating Systems
- Underground Utilities
Listing and Financial Details
- Assessor Parcel Number 094106P G 01100 00010106P
Community Details
Overview
- Association fees include exterior maintenance, recreation facilities
- Berry Farms Town Center Se Subdivision
Amenities
- Clubhouse
Recreation
- Community Playground
- Community Pool
- Park
Ownership History
Purchase Details
Home Financials for this Owner
Home Financials are based on the most recent Mortgage that was taken out on this home.Purchase Details
Home Financials for this Owner
Home Financials are based on the most recent Mortgage that was taken out on this home.Purchase Details
Home Financials for this Owner
Home Financials are based on the most recent Mortgage that was taken out on this home.Similar Homes in Franklin, TN
Home Values in the Area
Average Home Value in this Area
Purchase History
| Date | Type | Sale Price | Title Company |
|---|---|---|---|
| Warranty Deed | $795,000 | Heritage T&E Co Inc | |
| Warranty Deed | $555,000 | Mid State Title & Escrow Inc | |
| Special Warranty Deed | -- | None Available |
Mortgage History
| Date | Status | Loan Amount | Loan Type |
|---|---|---|---|
| Open | $715,500 | Credit Line Revolving | |
| Previous Owner | $450,000 | Credit Line Revolving | |
| Previous Owner | $150,000 | Credit Line Revolving | |
| Previous Owner | $273,945 | Future Advance Clause Open End Mortgage | |
| Previous Owner | $225,000 | New Conventional | |
| Previous Owner | $424,800 | Construction |
Property History
| Date | Event | Price | Change | Sq Ft Price |
|---|---|---|---|---|
| 07/10/2020 07/10/20 | Sold | $795,000 | -0.6% | $219 / Sq Ft |
| 06/08/2020 06/08/20 | Pending | -- | -- | -- |
| 05/07/2020 05/07/20 | For Sale | $799,900 | +44.1% | $220 / Sq Ft |
| 08/12/2017 08/12/17 | Off Market | $555,000 | -- | -- |
| 02/11/2017 02/11/17 | For Sale | $40,000 | -92.8% | $11 / Sq Ft |
| 03/27/2015 03/27/15 | Sold | $555,000 | -- | $159 / Sq Ft |
Tax History Compared to Growth
Tax History
| Year | Tax Paid | Tax Assessment Tax Assessment Total Assessment is a certain percentage of the fair market value that is determined by local assessors to be the total taxable value of land and additions on the property. | Land | Improvement |
|---|---|---|---|---|
| 2024 | $4,199 | $194,750 | $37,500 | $157,250 |
| 2023 | $4,199 | $194,750 | $37,500 | $157,250 |
| 2022 | $4,199 | $194,750 | $37,500 | $157,250 |
| 2021 | $4,199 | $194,750 | $37,500 | $157,250 |
| 2020 | $3,844 | $149,125 | $26,575 | $122,550 |
| 2019 | $3,844 | $149,125 | $26,575 | $122,550 |
| 2018 | $3,740 | $149,125 | $26,575 | $122,550 |
| 2017 | $3,710 | $149,125 | $26,575 | $122,550 |
| 2016 | $0 | $149,125 | $26,575 | $122,550 |
| 2015 | -- | $127,675 | $25,000 | $102,675 |
| 2014 | -- | $59,575 | $25,000 | $34,575 |
Agents Affiliated with this Home
-
Tim Thompson

Seller's Agent in 2020
Tim Thompson
Tim Thompson Premier REALTORS
(615) 207-3295
1 in this area
210 Total Sales
-
Tess Singer

Seller Co-Listing Agent in 2020
Tess Singer
Tim Thompson Premier REALTORS
(615) 207-3296
1 in this area
69 Total Sales
-
Sarah Kilgore

Buyer's Agent in 2020
Sarah Kilgore
Pilkerton Realtors
(615) 948-1887
3 in this area
129 Total Sales
-
Susan Gregory

Seller's Agent in 2015
Susan Gregory
Onward Real Estate
(615) 300-5111
9 in this area
434 Total Sales
Map
Source: Realtracs
MLS Number: 2147649
APN: 106P-G-011.00
- 1020 Rural Plains Cir
- 2051 Rural Plains Cir
- 201 Swain Cir Unit 103
- 6051 Rural Plains Cir Unit 204
- 2145 Summer Hill Cir
- 2576 Goose Creek Bypass
- 400 Old Peytonsville Rd
- 305 Eiderdown Ct
- 209 Green Valley Blvd
- 203 Tom Robinson Rd
- 401 Ellington Dr
- 1440 Lewisburg Pike
- 611 Cattail Ln
- 174 Azalea Ln
- 3000 Fernshaw Ln
- 1267 Ascot Ln
- 1025 Oglethorpe Dr
- 3180 Long Branch Cir
- 3174 Long Branch Cir
- 3150 Long Branch Cir






