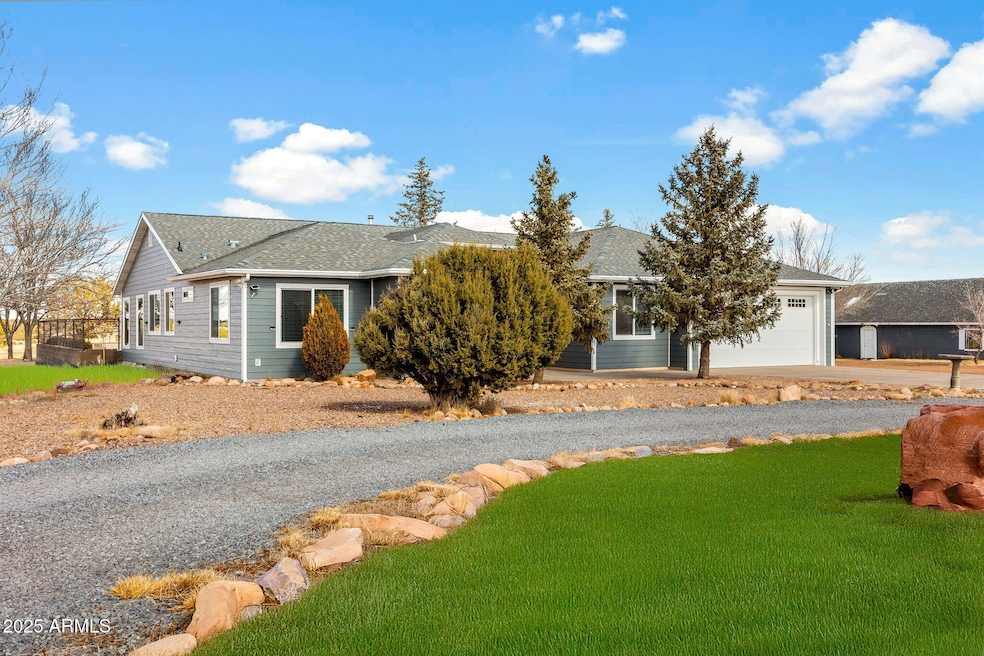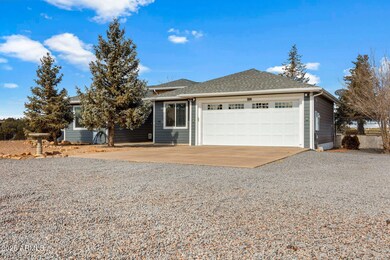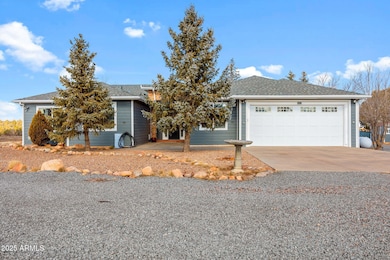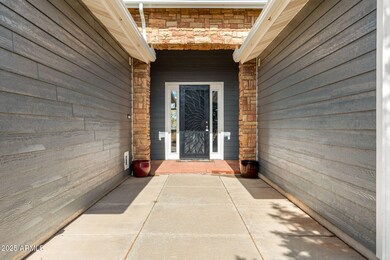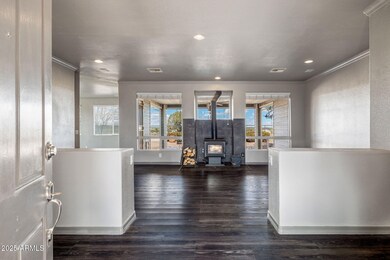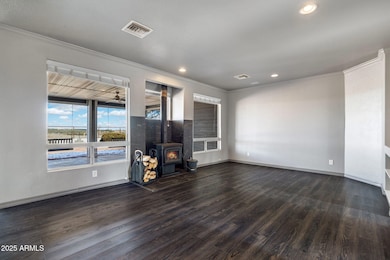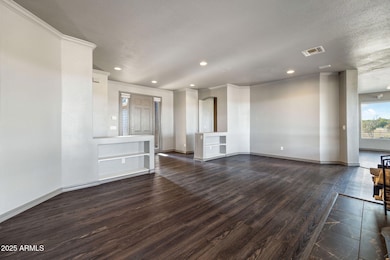
5012 Hollyhock St Clay Springs, AZ 85923
Estimated payment $4,072/month
Highlights
- Barn
- Horse Stalls
- No HOA
- Show Low High School Rated A-
- RV Hookup
- Covered patio or porch
About This Home
HUGE PRICE REDUCTION $100,000 UNDER Appraisal! 3-Bedroom, 3.5-Bath Home on 5 Acres - This spacious and upgraded beautifully remodeled home offering modern finishes and attention to detail throughout sits on 5 acres and is packed with upgrades! This property offers incredible value and flexibility for all your lifestyle needs. It features new Diamond Kote (Lifetime) siding, new windows, and a new roof, making this home not only stunning but incredibly durable. In the master suite retreat enjoy luxury in the master bath, featuring an infrared sauna, a true sanctuary for relaxation. The suite offers ample space and privacy for ultimate comfort. In the gourmet kitchen with new butcher block countertops and modern appliances his kitchen is a chef's dream. Perfect for cooking and entertaining, The open layout flows seamlessly into the living and dining areas. Additional features are the 2-car garage with new garage door, central vacuum system for added convenience, surround sound system, and new Blaze King wood stove for efficient heating. You must see the outdoor paradise, fully fenced for privacy and security, this property includes 12 garden beds, ideal for gardening enthusiasts. Additionally, you'll find pens for horses and livestock in the massive 2,800 square-foot barn with a finished work shed that provides ample storage and workspace. Whether you have a hobby farm or need a place for large equipment, this barn offers the space you need. This property has it all and is priced $55,000 under appraisal, making it a fantastic investment. Whether you're looking to live off the land, enjoy nature, or simply have more space for your hobbies, this property offers endless possibilities.
Home Details
Home Type
- Single Family
Est. Annual Taxes
- $2,344
Year Built
- Built in 2001
Lot Details
- 4.61 Acre Lot
- Desert faces the front and back of the property
- Wire Fence
Parking
- 2 Car Garage
- RV Hookup
Home Design
- Wood Frame Construction
- Composition Roof
Interior Spaces
- 5,190 Sq Ft Home
- 1-Story Property
- Central Vacuum
- Double Pane Windows
- Living Room with Fireplace
Kitchen
- Eat-In Kitchen
- Breakfast Bar
- Electric Cooktop
- Built-In Microwave
Flooring
- Laminate
- Tile
Bedrooms and Bathrooms
- 3 Bedrooms
- Primary Bathroom is a Full Bathroom
- 3.5 Bathrooms
- Dual Vanity Sinks in Primary Bathroom
- Bathtub With Separate Shower Stall
Schools
- Show Low High Elementary School
- Show Low Junior High School
- Show Low High School
Horse Facilities and Amenities
- Horses Allowed On Property
- Horse Stalls
- Corral
- Tack Room
Utilities
- Central Air
- Heating System Uses Propane
- Propane
- Septic Tank
Additional Features
- No Interior Steps
- Covered patio or porch
- Barn
Community Details
- No Home Owners Association
- Association fees include no fees
- Navajo County Subdivision
Listing and Financial Details
- Tax Lot 003
- Assessor Parcel Number 208-11-003
Map
Home Values in the Area
Average Home Value in this Area
Tax History
| Year | Tax Paid | Tax Assessment Tax Assessment Total Assessment is a certain percentage of the fair market value that is determined by local assessors to be the total taxable value of land and additions on the property. | Land | Improvement |
|---|---|---|---|---|
| 2026 | $2,344 | -- | -- | -- |
| 2025 | $2,314 | $56,344 | $5,852 | $50,492 |
| 2024 | $2,204 | $54,653 | $3,940 | $50,713 |
| 2023 | $2,314 | $39,014 | $2,772 | $36,242 |
| 2022 | $2,204 | $0 | $0 | $0 |
| 2021 | $2,252 | $0 | $0 | $0 |
| 2020 | $1,955 | $0 | $0 | $0 |
| 2019 | $1,974 | $0 | $0 | $0 |
| 2018 | $1,864 | $0 | $0 | $0 |
| 2017 | $1,717 | $0 | $0 | $0 |
| 2016 | $1,745 | $0 | $0 | $0 |
| 2015 | $1,653 | $19,724 | $4,675 | $15,049 |
Property History
| Date | Event | Price | Change | Sq Ft Price |
|---|---|---|---|---|
| 06/10/2025 06/10/25 | For Sale | $700,000 | +75.0% | $289 / Sq Ft |
| 07/24/2020 07/24/20 | Sold | $400,000 | 0.0% | $165 / Sq Ft |
| 07/24/2020 07/24/20 | Sold | $400,000 | 0.0% | $165 / Sq Ft |
| 05/26/2020 05/26/20 | For Sale | $399,999 | -4.7% | $165 / Sq Ft |
| 12/07/2018 12/07/18 | Sold | $419,777 | -- | $174 / Sq Ft |
Purchase History
| Date | Type | Sale Price | Title Company |
|---|---|---|---|
| Special Warranty Deed | -- | None Listed On Document | |
| Warranty Deed | $400,000 | Lawyers Title Pinetop | |
| Interfamily Deed Transfer | -- | Pioneer Title Agency Inc | |
| Warranty Deed | $420,000 | Pioneer Title Agency | |
| Quit Claim Deed | -- | None Available |
Mortgage History
| Date | Status | Loan Amount | Loan Type |
|---|---|---|---|
| Open | $100,000 | Credit Line Revolving | |
| Previous Owner | $320,000 | New Conventional | |
| Previous Owner | $327,492 | FHA | |
| Previous Owner | $316,000 | New Conventional |
Similar Homes in the area
Source: Arizona Regional Multiple Listing Service (ARMLS)
MLS Number: 6879654
APN: 208-11-003
- 5019 Hollyhock St
- 2145 Pulp Mill Rd
- 2116 Marble Rd
- 4935 Cemetery Rd
- 5139 Alyssa --
- 0 Highway 260
- 1898 Rocky Ln
- 50XX Twilight Ln
- - Tbd --
- 1853 Woolford Rd
- 5139 Highway 260
- 5139 State Route 260 --
- 5247 Arizona 260
- 1655 Scotts Ln
- 1511 Black Forest Ln
- 5408 Corda Ln
- 4096 Lonely Pine Ln
- 5481 Az-260
- 0 White Cloud Ln Unit 254902
- 1234 N Turkey Hill Rd
- 1206 Ranch Rd
- 4705 Mountain Hollow Loop
- 2375 Quarter Horse Trail Unit 104
- 4680 W Mogollon Dr
- 3901 W Cooley St
- 2890 W Villa Loop
- 2870 W Villa Loop
- 2860 W Villa Loop
- 2850 W Villa Loop
- 731 W 6th St S Unit 102
- 345 W 1/2 St N
- 1800 W Oliver
- 480 N 6th Dr
- 218 E 1/2 St N Unit 224 E Webb Ln
- 921 S 11th Ave
- 100 W Cooley St
- 1916 S Foxtrot Ln
- 501 N 9th Place
- 1320 E Lilly Ln
- 451 S Rockcreek Dr
