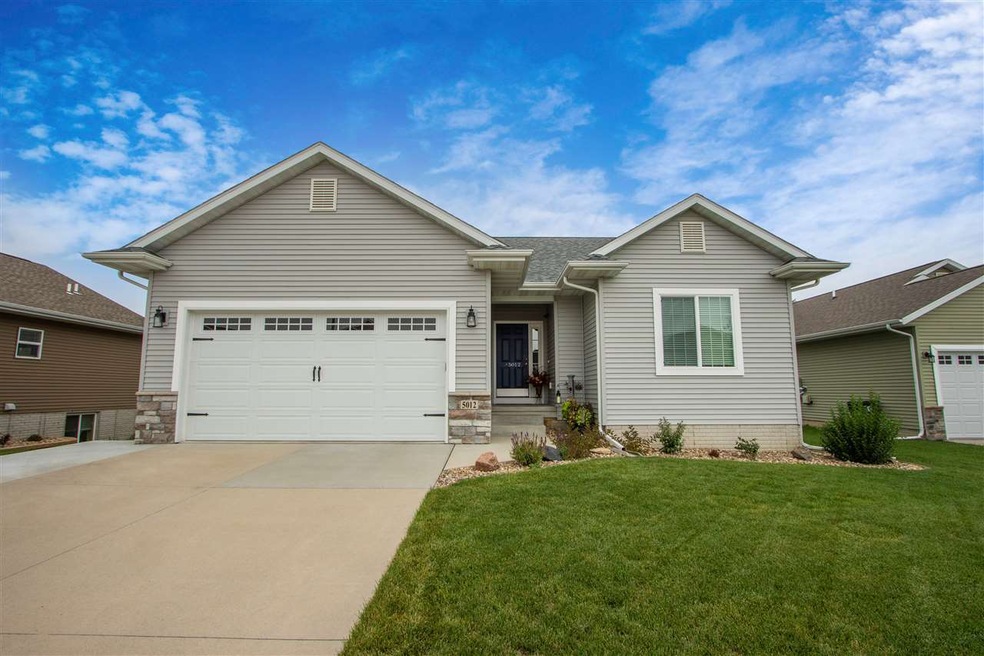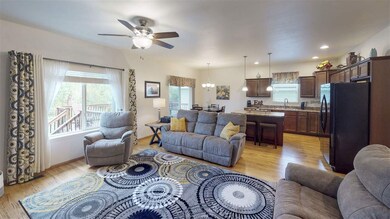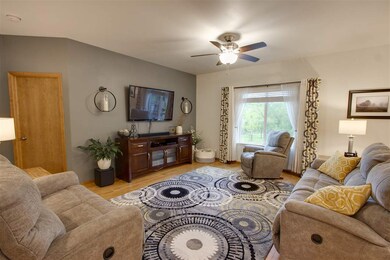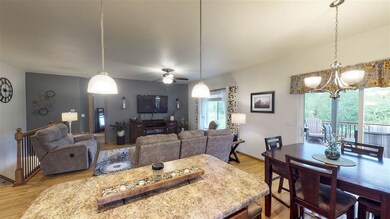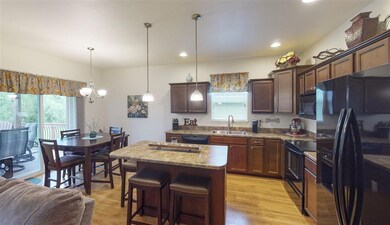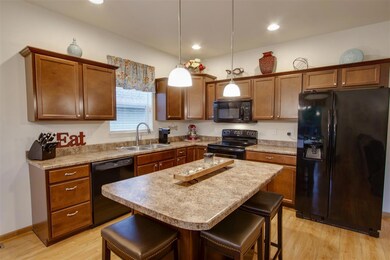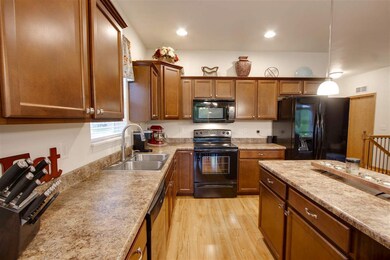
5012 Luke St Cedar Falls, IA 50613
Highlights
- Covered Deck
- Wood Flooring
- Laundry Room
- Vaulted Ceiling
- 2 Car Attached Garage
- Landscaped
About This Home
As of November 2019Sophisticated styling and quality await you in this stunning three bedroom ranch! This superb home features incredible exterior spaces that are sure to impress, along with an awesome central location between Cedar Falls and Waterloo! You’ll love the open living this home provides, showcasing a spacious living room area with expansive window views and wood flooring. The large open kitchen is truly amazing and full of great amenities including, beautiful high-end cabinetry, matching black appliances, pendant lighting over the center island and breakfast bar seating. The master suite is situated just off of the living room offering a nice walk-in closet and master bath featuring dual vanities. Also on the main floor are two nicely sized bedrooms and a full bath. Finishing the main floor, you also have a convenient laundry room/mudroom. The lower level is just waiting for your personal touch and is easily finished offering tons of additional square footage for future finishes, and also features a half bathroom. The exterior spaces of the home are far from ordinary and meticulously maintained, featuring tons of landscaping, patio, covered deck and a fire pit. This home's exterior creates a truly peaceful space you’ll love! Other amenities include a fenced yard and attached two stall garage. Quality and comfort are yours with this spectacular ranch style home!
Last Agent to Sell the Property
AWRE, EXP Realty, LLC License #B34553 Listed on: 09/09/2019

Home Details
Home Type
- Single Family
Est. Annual Taxes
- $3,726
Year Built
- Built in 2013
Lot Details
- 9,176 Sq Ft Lot
- Lot Dimensions are 62x148
- Fenced
- Landscaped
- Property is zoned MU
Parking
- 2 Car Attached Garage
Home Design
- Shingle Roof
- Asphalt Roof
- Stone Siding
- Vinyl Siding
- Radon Mitigation System
Interior Spaces
- 1,376 Sq Ft Home
- Vaulted Ceiling
- Wood Flooring
- Unfinished Basement
- Sump Pump
- Fire and Smoke Detector
Kitchen
- Free-Standing Range
- Built-In Microwave
- Dishwasher
- Disposal
Bedrooms and Bathrooms
- 3 Bedrooms
- 2 Full Bathrooms
Laundry
- Laundry Room
- Laundry on main level
Outdoor Features
- Covered Deck
Schools
- Fred Becker Elementary School
- Central Intermediate
- West High School
Utilities
- Forced Air Heating and Cooling System
- Heating System Uses Gas
- Gas Water Heater
Listing and Financial Details
- Assessor Parcel Number 891329177013
Ownership History
Purchase Details
Home Financials for this Owner
Home Financials are based on the most recent Mortgage that was taken out on this home.Purchase Details
Purchase Details
Similar Homes in the area
Home Values in the Area
Average Home Value in this Area
Purchase History
| Date | Type | Sale Price | Title Company |
|---|---|---|---|
| Warranty Deed | $260,000 | -- | |
| Interfamily Deed Transfer | -- | None Available | |
| Warranty Deed | $227,000 | None Available |
Mortgage History
| Date | Status | Loan Amount | Loan Type |
|---|---|---|---|
| Open | $36,000 | Credit Line Revolving | |
| Closed | $30,000 | Stand Alone Second | |
| Open | $137,000 | Stand Alone Refi Refinance Of Original Loan | |
| Previous Owner | $20,000 | Credit Line Revolving | |
| Previous Owner | $110,000 | No Value Available | |
| Previous Owner | $182,400 | Construction |
Property History
| Date | Event | Price | Change | Sq Ft Price |
|---|---|---|---|---|
| 11/12/2019 11/12/19 | Sold | $259,900 | 0.0% | $189 / Sq Ft |
| 09/12/2019 09/12/19 | Pending | -- | -- | -- |
| 09/09/2019 09/09/19 | For Sale | $259,900 | +19.2% | $189 / Sq Ft |
| 09/09/2016 09/09/16 | Sold | $218,000 | -4.0% | $159 / Sq Ft |
| 07/25/2016 07/25/16 | Pending | -- | -- | -- |
| 03/25/2016 03/25/16 | For Sale | $227,000 | -- | $166 / Sq Ft |
Tax History Compared to Growth
Tax History
| Year | Tax Paid | Tax Assessment Tax Assessment Total Assessment is a certain percentage of the fair market value that is determined by local assessors to be the total taxable value of land and additions on the property. | Land | Improvement |
|---|---|---|---|---|
| 2024 | $4,068 | $284,090 | $42,690 | $241,400 |
| 2023 | $4,222 | $284,090 | $42,690 | $241,400 |
| 2022 | $4,204 | $251,340 | $42,690 | $208,650 |
| 2021 | $3,680 | $251,340 | $42,690 | $208,650 |
| 2020 | $3,650 | $206,910 | $31,620 | $175,290 |
| 2019 | $3,650 | $206,910 | $31,620 | $175,290 |
| 2018 | $3,486 | $198,940 | $31,620 | $167,320 |
| 2017 | $3,574 | $193,820 | $31,620 | $162,200 |
| 2016 | $3,542 | $193,820 | $31,620 | $162,200 |
| 2015 | $3,542 | $193,820 | $31,620 | $162,200 |
| 2014 | $3,656 | $186,100 | $31,620 | $154,480 |
Agents Affiliated with this Home
-
Amy Wienands

Seller's Agent in 2019
Amy Wienands
AWRE, EXP Realty, LLC
(319) 240-7247
1,305 Total Sales
-
Amber Schuchmann
A
Seller Co-Listing Agent in 2019
Amber Schuchmann
AWRE, EXP Realty, LLC
(319) 231-4986
272 Total Sales
-
G
Seller's Agent in 2016
Gloria Mueller,GRI,CRS,SRES
RE/MAX
Map
Source: Northeast Iowa Regional Board of REALTORS®
MLS Number: NBR20194838
APN: 8913-29-177-013
- Lot 38 Luke St
- Lot 29 Luke St
- Lot 34 Luke St
- Lot 43 Luke St
- Lot 42 Luke St
- Lot 41 Luke St
- Lot 40 Luke St
- Lot 10 Luke St
- Lot 30 Luke St
- Lot 11 Luke St
- Lot 12 Luke St
- Lot 13 Luke St
- Lot 33 Luke St
- 0 Cedar Heights Dr Unit NBR20252223
- 12 Acres Cedar Heights Dr
- 3955 Valdez Dr
- 3945 Valdez Dr
- 4019 Matthew Dr
- Lot 3 Matthew Dr
- Lot 2 Matthew Dr
