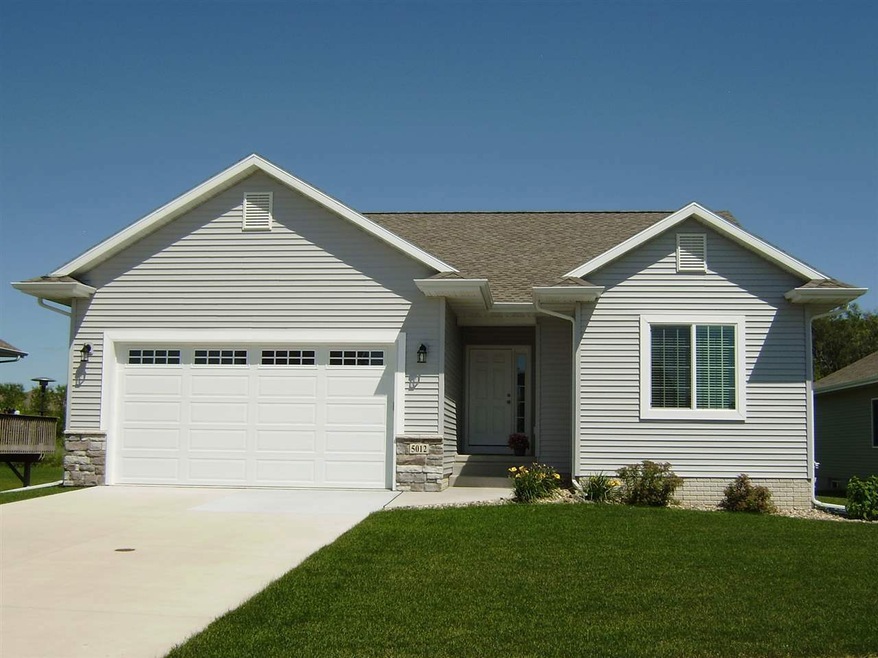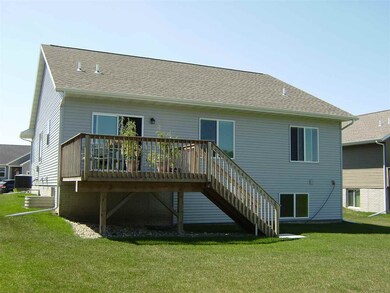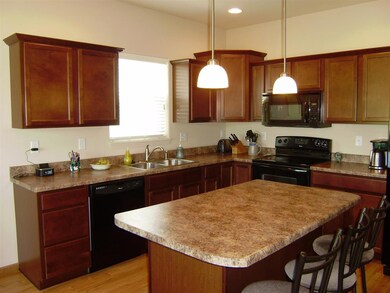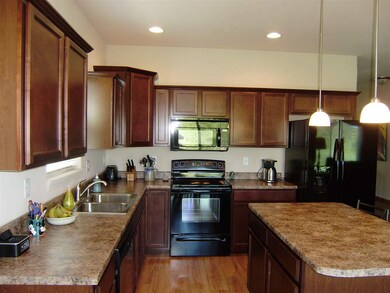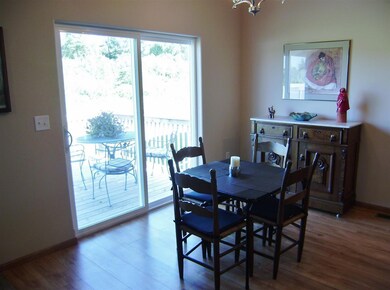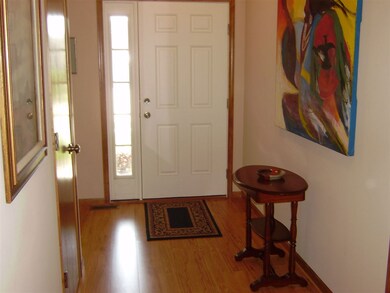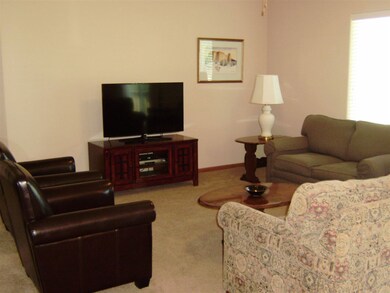
5012 Luke St Cedar Falls, IA 50613
Highlights
- Deck
- Laundry Room
- Water Softener
- 2 Car Attached Garage
- Forced Air Heating and Cooling System
- Ceiling Fan
About This Home
As of November 2019Great open floor plan offering split bedroom concept. Nine foot ceilings and 2 x 6 walls makes this home very energy efficient. Spacious kitchen features a bar area and nice sized dining area. Kitchen appliances are included in the sale. Master bedroom has a walk in closet and a private bath with his/hers sinks. Main floor laundry room, located off the garage, has room for a drop zone. Lower level offers daylight windows and is ready to finish to your specifications. If your a fan of privacy you will love the private backyard and evenings sitting on your deck!! A must see.
Last Agent to Sell the Property
Gloria Mueller,GRI,CRS,SRES
RE/MAX Concepts - Cedar Falls License #B14231000 Listed on: 03/25/2016
Home Details
Home Type
- Single Family
Est. Annual Taxes
- $3,656
Year Built
- Built in 2013
Lot Details
- 9,176 Sq Ft Lot
- Lot Dimensions are 62 x 148
- Property is zoned R-P
Home Design
- Concrete Foundation
- Asphalt Roof
- Stone Siding
- Vinyl Siding
Interior Spaces
- 1,367 Sq Ft Home
- Ceiling Fan
- Sump Pump
Kitchen
- Free-Standing Range
- Built-In Microwave
- Dishwasher
- Disposal
Bedrooms and Bathrooms
- 3 Bedrooms
Laundry
- Laundry Room
- Laundry on main level
Parking
- 2 Car Attached Garage
- Garage Door Opener
Outdoor Features
- Deck
Schools
- Fred Becker Elementary School
- Central Middle School
- West High School
Utilities
- Forced Air Heating and Cooling System
- Heating System Uses Gas
- Gas Water Heater
- Water Softener
Community Details
- Built by Stonegate custom homes
- Huntington Ridge Subdivision
Listing and Financial Details
- Assessor Parcel Number 891329177013
Ownership History
Purchase Details
Home Financials for this Owner
Home Financials are based on the most recent Mortgage that was taken out on this home.Purchase Details
Purchase Details
Similar Homes in the area
Home Values in the Area
Average Home Value in this Area
Purchase History
| Date | Type | Sale Price | Title Company |
|---|---|---|---|
| Warranty Deed | $260,000 | -- | |
| Interfamily Deed Transfer | -- | None Available | |
| Warranty Deed | $227,000 | None Available |
Mortgage History
| Date | Status | Loan Amount | Loan Type |
|---|---|---|---|
| Open | $36,000 | Credit Line Revolving | |
| Closed | $30,000 | Stand Alone Second | |
| Open | $137,000 | Stand Alone Refi Refinance Of Original Loan | |
| Previous Owner | $20,000 | Credit Line Revolving | |
| Previous Owner | $110,000 | No Value Available | |
| Previous Owner | $182,400 | Construction |
Property History
| Date | Event | Price | Change | Sq Ft Price |
|---|---|---|---|---|
| 11/12/2019 11/12/19 | Sold | $259,900 | 0.0% | $189 / Sq Ft |
| 09/12/2019 09/12/19 | Pending | -- | -- | -- |
| 09/09/2019 09/09/19 | For Sale | $259,900 | +19.2% | $189 / Sq Ft |
| 09/09/2016 09/09/16 | Sold | $218,000 | -4.0% | $159 / Sq Ft |
| 07/25/2016 07/25/16 | Pending | -- | -- | -- |
| 03/25/2016 03/25/16 | For Sale | $227,000 | -- | $166 / Sq Ft |
Tax History Compared to Growth
Tax History
| Year | Tax Paid | Tax Assessment Tax Assessment Total Assessment is a certain percentage of the fair market value that is determined by local assessors to be the total taxable value of land and additions on the property. | Land | Improvement |
|---|---|---|---|---|
| 2024 | $4,068 | $284,090 | $42,690 | $241,400 |
| 2023 | $4,222 | $284,090 | $42,690 | $241,400 |
| 2022 | $4,204 | $251,340 | $42,690 | $208,650 |
| 2021 | $3,680 | $251,340 | $42,690 | $208,650 |
| 2020 | $3,650 | $206,910 | $31,620 | $175,290 |
| 2019 | $3,650 | $206,910 | $31,620 | $175,290 |
| 2018 | $3,486 | $198,940 | $31,620 | $167,320 |
| 2017 | $3,574 | $193,820 | $31,620 | $162,200 |
| 2016 | $3,542 | $193,820 | $31,620 | $162,200 |
| 2015 | $3,542 | $193,820 | $31,620 | $162,200 |
| 2014 | $3,656 | $186,100 | $31,620 | $154,480 |
Agents Affiliated with this Home
-
Amy Wienands

Seller's Agent in 2019
Amy Wienands
AWRE, EXP Realty, LLC
(319) 240-7247
1,308 Total Sales
-
Amber Schuchmann
A
Seller Co-Listing Agent in 2019
Amber Schuchmann
AWRE, EXP Realty, LLC
(319) 231-4986
275 Total Sales
-
G
Seller's Agent in 2016
Gloria Mueller,GRI,CRS,SRES
RE/MAX
Map
Source: Northeast Iowa Regional Board of REALTORS®
MLS Number: NBR20161557
APN: 8913-29-177-013
- Lot 38 Luke St
- Lot 29 Luke St
- Lot 34 Luke St
- Lot 43 Luke St
- Lot 42 Luke St
- Lot 41 Luke St
- Lot 40 Luke St
- Lot 10 Luke St
- Lot 30 Luke St
- Lot 11 Luke St
- Lot 12 Luke St
- Lot 13 Luke St
- Lot 33 Luke St
- 4019 Matthew Dr
- 1348 Edgewood Dr
- Lot 3 Matthew Dr
- Lot 2 Matthew Dr
- 3823 Monterey Dr
- 0 Cedar Heights Dr Unit NBR20252223
- 12 Acres Cedar Heights Dr
