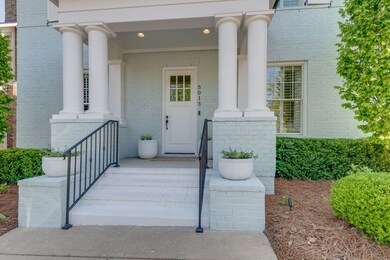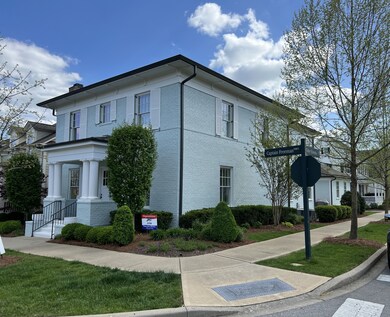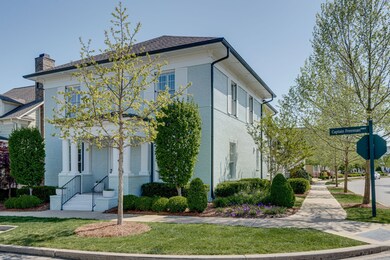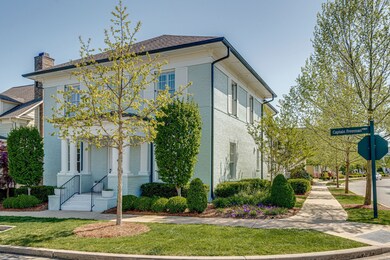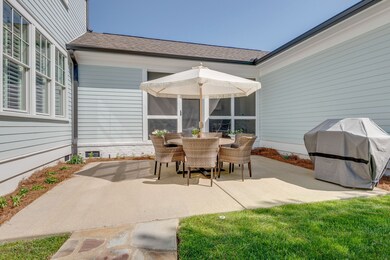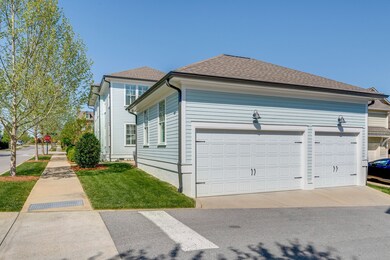
5013 Captain Freeman Pkwy Franklin, TN 37064
Goose Creek NeighborhoodEstimated Value: $1,408,000 - $1,630,000
Highlights
- Traditional Architecture
- Wood Flooring
- Community Pool
- Oak View Elementary School Rated A
- Separate Formal Living Room
- 3 Car Attached Garage
About This Home
As of September 2022MAGAZINE WORTHY!! This luxury home, on an end lot, offers new updates GALORE! Complete WORLD CLASS renovation from floor to ceiling, inside & out! Home is like-new and the work has been performed to perfection by well respected craftsmen! Custom hardwood floors throughout entire house finished in hard wax oil and cured with LED light, upgraded appliance package, paint inside and outside, custom cabinets, shelving, countertops, hardware, landscape lighting, Highly sought after 3 car garage and so much more! Mirrors Do Not Remain.
Home Details
Home Type
- Single Family
Est. Annual Taxes
- $3,961
Year Built
- Built in 2014
Lot Details
- 6,534 Sq Ft Lot
- Lot Dimensions are 52.7 x 121
- Irrigation
HOA Fees
- $277 Monthly HOA Fees
Parking
- 3 Car Attached Garage
- Garage Door Opener
Home Design
- Traditional Architecture
- Brick Exterior Construction
- Shingle Roof
Interior Spaces
- 3,580 Sq Ft Home
- Property has 2 Levels
- Ceiling Fan
- Gas Fireplace
- Separate Formal Living Room
- Crawl Space
Kitchen
- Microwave
- Dishwasher
Flooring
- Wood
- Tile
Bedrooms and Bathrooms
- 5 Bedrooms | 1 Main Level Bedroom
- Walk-In Closet
Outdoor Features
- Screened Patio
Schools
- Oak View Elementary School
- Legacy Middle School
- Independence High School
Utilities
- Cooling Available
- Heating Available
- Underground Utilities
Listing and Financial Details
- Assessor Parcel Number 094106P G 01200 00010106P
Community Details
Overview
- Association fees include ground maintenance, recreation facilities
- Berry Farms Town Center Se Subdivision
Recreation
- Community Playground
- Community Pool
- Park
- Trails
Ownership History
Purchase Details
Home Financials for this Owner
Home Financials are based on the most recent Mortgage that was taken out on this home.Purchase Details
Home Financials for this Owner
Home Financials are based on the most recent Mortgage that was taken out on this home.Purchase Details
Home Financials for this Owner
Home Financials are based on the most recent Mortgage that was taken out on this home.Purchase Details
Home Financials for this Owner
Home Financials are based on the most recent Mortgage that was taken out on this home.Purchase Details
Similar Homes in Franklin, TN
Home Values in the Area
Average Home Value in this Area
Purchase History
| Date | Buyer | Sale Price | Title Company |
|---|---|---|---|
| Parker James H | $1,504,000 | None Listed On Document | |
| Mccullough Leslie | $1,350,000 | -- | |
| Dehainaut Jeffrey A | $1,120,000 | Chapman & Rosenthal Ttl Inc | |
| Cochran William D | $540,000 | Mid State Title & Escrow Inc | |
| Gregg & Rains Building Group Llc | $98,560 | None Available |
Mortgage History
| Date | Status | Borrower | Loan Amount |
|---|---|---|---|
| Open | Parker James H | $1,203,200 | |
| Closed | Parker James H | $1,203,200 | |
| Previous Owner | Mccullough Leslie | $1,050,000 | |
| Previous Owner | Dehainaut Jeffrey A | $350,000 | |
| Previous Owner | Cochran William D | $240,000 | |
| Previous Owner | Gregg & Rains Buildings Group Llc | $452,000 |
Property History
| Date | Event | Price | Change | Sq Ft Price |
|---|---|---|---|---|
| 09/23/2022 09/23/22 | Sold | $1,350,000 | -9.9% | $377 / Sq Ft |
| 08/15/2022 08/15/22 | Pending | -- | -- | -- |
| 08/14/2022 08/14/22 | Price Changed | $1,499,000 | -3.3% | $419 / Sq Ft |
| 08/07/2022 08/07/22 | Price Changed | $1,550,000 | -3.1% | $433 / Sq Ft |
| 07/31/2022 07/31/22 | For Sale | $1,599,000 | +42.8% | $447 / Sq Ft |
| 07/15/2021 07/15/21 | Sold | $1,120,000 | +1.8% | $313 / Sq Ft |
| 06/27/2021 06/27/21 | Pending | -- | -- | -- |
| 06/25/2021 06/25/21 | For Sale | $1,100,000 | +104661.9% | $307 / Sq Ft |
| 09/01/2016 09/01/16 | Pending | -- | -- | -- |
| 07/11/2016 07/11/16 | For Sale | $1,050 | -99.8% | $0 / Sq Ft |
| 06/25/2015 06/25/15 | Sold | $540,000 | -- | $151 / Sq Ft |
Tax History Compared to Growth
Tax History
| Year | Tax Paid | Tax Assessment Tax Assessment Total Assessment is a certain percentage of the fair market value that is determined by local assessors to be the total taxable value of land and additions on the property. | Land | Improvement |
|---|---|---|---|---|
| 2024 | $4,134 | $191,725 | $37,500 | $154,225 |
| 2023 | $0 | $191,725 | $37,500 | $154,225 |
| 2022 | $4,134 | $191,725 | $37,500 | $154,225 |
| 2021 | $4,134 | $191,725 | $37,500 | $154,225 |
| 2020 | $3,766 | $146,100 | $26,575 | $119,525 |
| 2019 | $3,766 | $146,100 | $26,575 | $119,525 |
| 2018 | $3,663 | $146,100 | $26,575 | $119,525 |
| 2017 | $3,634 | $146,100 | $26,575 | $119,525 |
| 2016 | $0 | $146,100 | $26,575 | $119,525 |
| 2015 | -- | $76,375 | $25,000 | $51,375 |
| 2014 | -- | $25,000 | $25,000 | $0 |
Agents Affiliated with this Home
-
Elle Hatcher

Seller's Agent in 2022
Elle Hatcher
Compass RE
(615) 426-8223
2 in this area
99 Total Sales
-
Missy Roten

Seller Co-Listing Agent in 2022
Missy Roten
Compass RE
(615) 504-6743
5 in this area
174 Total Sales
-
Elisa Parker

Buyer's Agent in 2022
Elisa Parker
Pilkerton Realtors
(615) 589-6241
3 in this area
45 Total Sales
-
Donnel Milam

Seller's Agent in 2021
Donnel Milam
Fridrich & Clark Realty
(615) 400-4211
11 in this area
326 Total Sales
-
Susan Gregory

Seller's Agent in 2015
Susan Gregory
Onward Real Estate
(615) 300-5111
9 in this area
436 Total Sales
Map
Source: Realtracs
MLS Number: 2418582
APN: 106P-G-012.00
- 1020 Rural Plains Cir
- 2051 Rural Plains Cir
- 6051 Rural Plains Cir Unit 204
- 201 Swain Cir Unit 103
- 2576 Goose Creek Bypass
- 2145 Summer Hill Cir
- 305 Eiderdown Ct
- 400 Old Peytonsville Rd
- 209 Green Valley Blvd
- 1440 Lewisburg Pike
- 203 Tom Robinson Rd
- 401 Ellington Dr
- 611 Cattail Ln
- 174 Azalea Ln
- 3150 Long Branch Cir
- 3180 Long Branch Cir
- 3133 Long Branch Cir
- 3168 Long Branch Cir
- 3174 Long Branch Cir
- 3120 Long Branch Cir
- 5013 Captain Freeman Pkwy
- 5011 Captain Freeman Pkwy
- 5009 Captain Freeman Pkwy
- 6001 Captain Freeman Pkwy Lot70
- 301 Walter Roberts St
- 301 Walter Roberts St -Lot 75
- 5007 Captain Freeman Pkwy
- 6003 Captain Freeman Pkwy
- 5012 Captain Freeman Pkwy L 97
- 303 Walter Roberts St
- 303 Walter Roberts St
- 303 Walter Roberts St
- 306 Walter Roberts St
- 5010 Captain Freeman Pkwy
- 5012 Captain Freeman Pkwy
- 305 Walter Roberts St
- 308 Walter Roberts St
- 5008 Captain Freeman Pkwy
- 6005 Captain Freeman Pkwy
- 6000 Captain Freeman Pkwy

