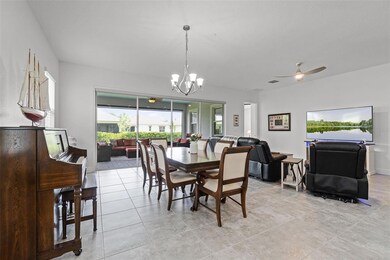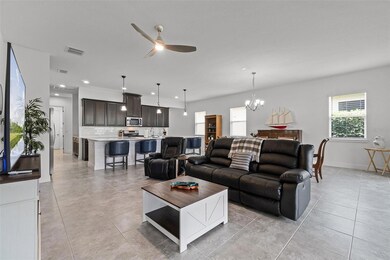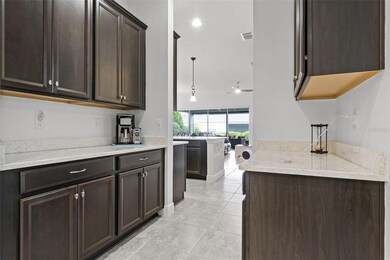5013 E Fountainwood Dr Saint Cloud, FL 34772
Highlights
- Fishing Pier
- Senior Community
- Open Floorplan
- Fitness Center
- Gated Community
- Clubhouse
About This Home
Welcome to your new home in the coveted gated community of Twin Lakes! This impeccably maintained 3-bedroom, 3-bathroom residence offers the perfect combination of comfort, style, and convenience. Built with a sturdy block structure, the home features an open layout ideal for both relaxing and entertaining.
Enjoy Florida's beautiful weather year-round on the spacious screened-in back porch, perfect for morning coffee or evening gatherings. Inside, you'll find spacious bedrooms, modern bathrooms, and a well-equipped kitchen that opens to the living and dining areas.
Listing Agent
ONE OAK REALTY CORP Brokerage Phone: 407-906-1625 License #3287849 Listed on: 07/10/2025
Home Details
Home Type
- Single Family
Est. Annual Taxes
- $5,235
Year Built
- Built in 2018
Lot Details
- 7,405 Sq Ft Lot
- Southwest Facing Home
- Fenced
- Landscaped
Parking
- 2 Car Attached Garage
- Garage Door Opener
- Driveway
- On-Street Parking
Interior Spaces
- 2,365 Sq Ft Home
- 1-Story Property
- Open Floorplan
- High Ceiling
- Ceiling Fan
- Double Pane Windows
- Sliding Doors
- Entrance Foyer
- Combination Dining and Living Room
Kitchen
- Range
- Recirculated Exhaust Fan
- Microwave
- Ice Maker
- Dishwasher
- Disposal
Flooring
- Laminate
- Ceramic Tile
- Vinyl
Bedrooms and Bathrooms
- 3 Bedrooms
- Split Bedroom Floorplan
- Walk-In Closet
- 3 Full Bathrooms
Laundry
- Laundry Room
- Electric Dryer Hookup
Outdoor Features
- Fishing Pier
- Access To Pond
- Access To Lake
- Enclosed patio or porch
- Rain Gutters
Schools
- Hickory Tree Elementary School
- Harmony Middle School
- Harmony High School
Utilities
- Central Heating and Cooling System
- Heat Pump System
- Thermostat
- Underground Utilities
- Natural Gas Connected
- Tankless Water Heater
- High Speed Internet
- Cable TV Available
Additional Features
- Wheelchair Access
- Reclaimed Water Irrigation System
Listing and Financial Details
- Residential Lease
- Security Deposit $1,000
- Property Available on 7/10/25
- The owner pays for grounds care, insurance, management, recreational, repairs, taxes, trash collection
- $50 Application Fee
- 6-Month Minimum Lease Term
- Assessor Parcel Number 17-26-31-5261-0001-0440
Community Details
Overview
- Senior Community
- Property has a Home Owners Association
- Sam Or Amanda Association, Phone Number (407) 556-3903
- Twin Lakes Ph 1 Subdivision
- The community has rules related to building or community restrictions, allowable golf cart usage in the community
- Community features wheelchair access
Amenities
- Clubhouse
Recreation
- Tennis Courts
- Recreation Facilities
- Fitness Center
- Community Pool
Pet Policy
- Pet Deposit $150
- $25 Pet Fee
- Dogs and Cats Allowed
Security
- Security Service
- Gated Community
Map
Source: Stellar MLS
MLS Number: O6326140
APN: 17-26-31-5261-0001-0440
- 5009 E Fountainwood Dr
- 5012 E Fountainwood Dr
- 5014 E Fountainwood Dr
- 5043 Vantage Ct
- 5025 Sunfalls Ave
- 5006 Sunfalls Ave
- 2621 Redblush Terrace
- 4921 Catalpa Dr
- 2692 Meadowedge Loop
- 4918 Drawdy Ct
- 4909 W Fountainwood Dr
- 4907 W Fountainwood Dr
- 2460 Dream Home Ct
- 4904 W Fountainwood Dr
- 2458 Dream Home Ct
- 4911 Drawdy Ct
- 2454 Dream Home Ct
- 2516 Pickett Ave
- 2672 Meadowedge Loop
- 5075 Twin Lakes Blvd
- 2543 Yellow Brick Rd
- 2950 Hickory Tree Rd
- 2777 Greenlands St
- 2250 Nuthatch St
- 5164 Chickadee St
- 5282 Buttonsage Dr
- 2847 Mosshire Cir
- 2206 Tay Wes Dr
- 2275 Bur Oak Blvd
- 2395 Nuthatch St
- 2930 Sunstar Dr
- 2871 Parkfield Rd
- 2238 Tay Wes Dr
- 5159 Northern Flicker Dr
- 2265 Tay Wes Dr
- 2119 Tay Wes Dr
- 3082 Fieldwood Cir
- 2288 Tay Wes Dr
- 3071 Fieldwood Cir
- 2889 Nottel Dr







