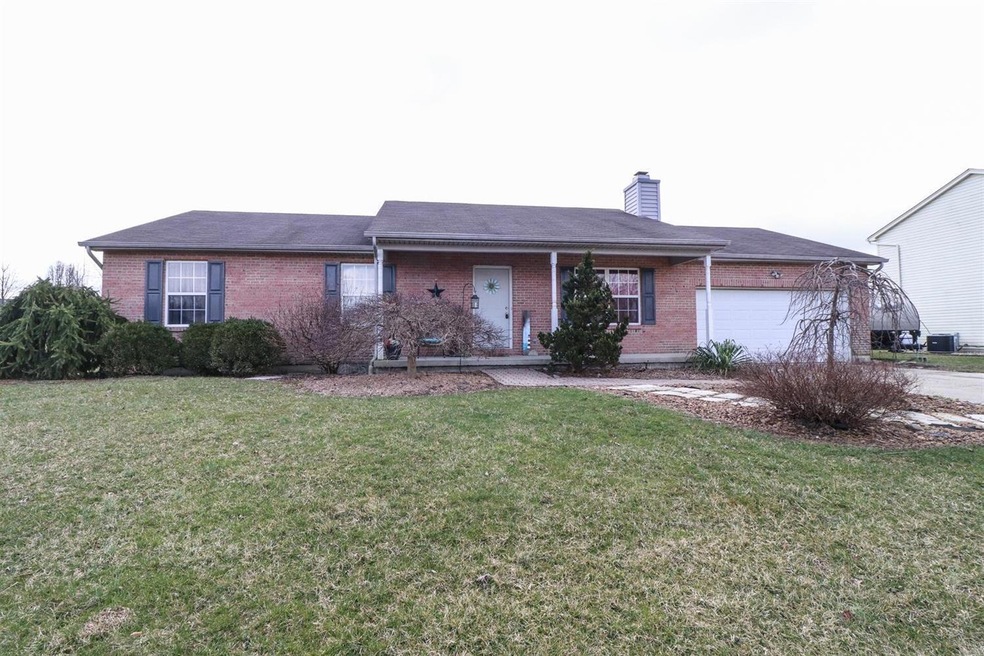
$234,900
- 3 Beds
- 2 Baths
- 1,512 Sq Ft
- 10349 Carter Howell Rd
- Blanchester, OH
Discover the potential of this 1,732 sq. ft. ranch-style home, offering 3-4 bedrooms, 2 full baths, and an open layout filled with natural light. Enjoy the convenience of single-level living, a full basement for extra space, and a two-car garage for storage. Recent updates include a newer metal roof. Outside, 1.75 acres of serene countryside await-perfect for gardening, entertaining, or
Shawn Tegtmeier Keller Williams Pinnacle Group
