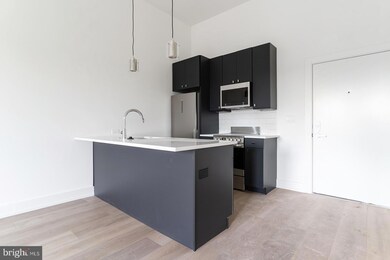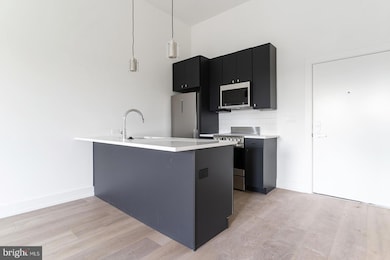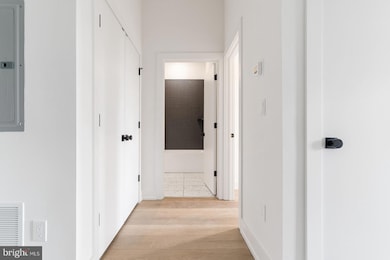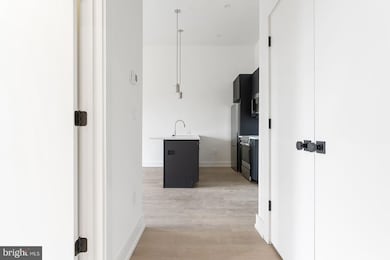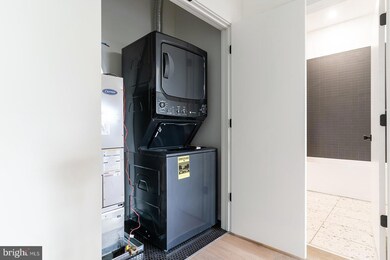5013 Springfield Ave Unit 313 Philadelphia, PA 19143
Kingsessing NeighborhoodHighlights
- 24-Hour Security
- 3-minute walk to Chester Avenue And 51St Street
- Deck
- New Construction
- 0.89 Acre Lot
- Contemporary Architecture
About This Home
The Meadowline, a one-of-a-kind, new construction luxury apartment building, is currently accepting tenants! Situated in Philadelphia's Kingsessing neighborhood, The Meadowline has everything one could need inside and out. With 65-units over five floors, there are 1 BD/1 Bath, 2 BD/1 Bath, and 2 BD/2 Bath units available, with plenty of floor plans to choose from. The building features (2) elevators, a state-of-the-art fitness center with Peloton bikes, Latch keyless entry, bike storage, dedicated mailroom, and an artfully designed communal lounge with observation deck. Each unit has been tastefully designed throughout. Kitchens feature stainless steel GE Haier appliances, matte black cabinetry, Mitzi pendants, and pure white quartz countertops. CB2 kitchen hardware is accented by the Delta fixtures and the pure white quartz countertops are accented with beautiful Ann Sacks backsplash. Bathrooms feature Ann Sacks tile, floating vanities, mirrors with built-in lighting and Delta fixtures. Each bedroom is adorned with an artistic light fixture. The Meadowline also features an extensive Apiary designed outdoor experience with dog park, picnic areas, community garden plots, elevated landscaping and more! To enhance the overall design of the building, unique finishes have been selected such as Corten metal, and Vermont slate. With 24 hour surveillance, dedicated secure parking spaces, and a walk score of 84, do not miss your chance to move in! 1 BD units start at $1200/mo. 2 BD units start at $1650/mo. $50 application fee/applicant. Parking available on a first-come, first-serve basis. $45 flat water fee/mo. Photos of similar unit
Condo Details
Home Type
- Condominium
Year Built
- Built in 2021 | New Construction
Home Design
- 708 Sq Ft Home
- Contemporary Architecture
- Masonry
Bedrooms and Bathrooms
- 1 Main Level Bedroom
- 1 Full Bathroom
Laundry
- Laundry in unit
- Washer and Dryer Hookup
Home Security
- Security Gate
- Intercom
- Exterior Cameras
Parking
- Private Parking
- On-Street Parking
- Parking Lot
- Parking Fee
Utilities
- Forced Air Heating and Cooling System
- Electric Water Heater
Additional Features
- Accessible Elevator Installed
- Deck
- Property is in excellent condition
Listing and Financial Details
- Residential Lease
- Security Deposit $1,499
- No Smoking Allowed
- 12-Month Min and 24-Month Max Lease Term
- Available 7/9/25
- $50 Application Fee
- Assessor Parcel Number 884261007
Community Details
Overview
- No Home Owners Association
- 2 Elevators
- Mid-Rise Condominium
- Cedar Park Subdivision
- Property has 5 Levels
Pet Policy
- Pets allowed on a case-by-case basis
- Pet Deposit $250
Security
- 24-Hour Security
- Carbon Monoxide Detectors
- Fire and Smoke Detector
- Fire Sprinkler System
Map
Source: Bright MLS
MLS Number: PAPH2514110
APN: 88-4261007
- 1107 S Divinity St
- 1055 S 50th St
- 5039 Springfield Ave
- 1124 S Divinity St
- 1135 S Divinity St
- 5107 Springfield Ave
- 5013 Chester Ave
- 1130 S 51st St
- 922 S 49th St
- 1421 S 49th St
- 4921 Warrington Ave
- 5111 Warrington Ave
- 928 S 50th St
- 5100 Chester Ave
- 1156 S 52nd St
- 1146 S 52nd St
- 1150 S 52nd St
- 828 S 49th St
- 4817 23 Chester Ave
- 4817-23 Chester Ave
- 5013 Springfield Ave Unit 312
- 5013 Springfield Ave Unit 209
- 5013 Springfield Ave Unit 401
- 5013 Springfield Ave Unit 202
- 5013 Springfield Ave Unit 308
- 5039 Springfield Ave Unit 3F
- 922 S St Bernard St Unit 2
- 922 S 49th St Unit 3
- 4921 Chester Ave Unit 302
- 4921 Chester Ave Unit 2O2
- 4921 Chester Ave Unit 101
- 4921 Chester Ave Unit 201
- 1221 S 52nd St Unit 3
- 928 S 50th St
- 1120 S 52nd St Unit C
- 5205 Chester Ave Unit B
- 1309 S 52nd St Unit 2
- 1311 S 52nd St Unit 4
- 5200-10 Chester Ave Unit 111
- 5200-10 Chester Ave Unit 402

