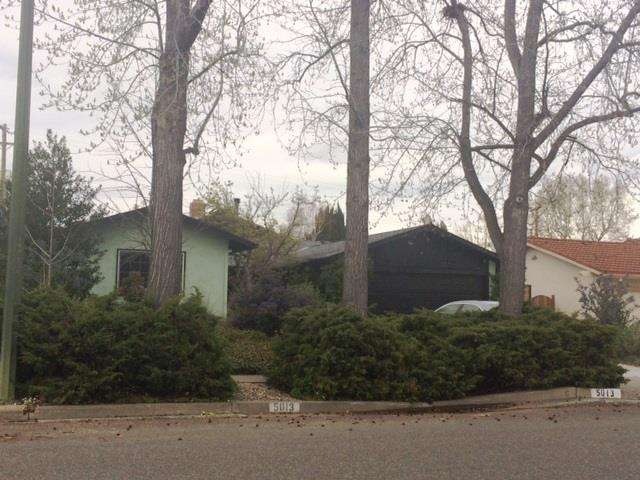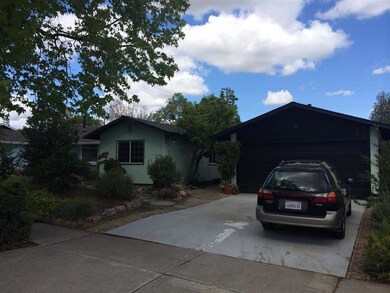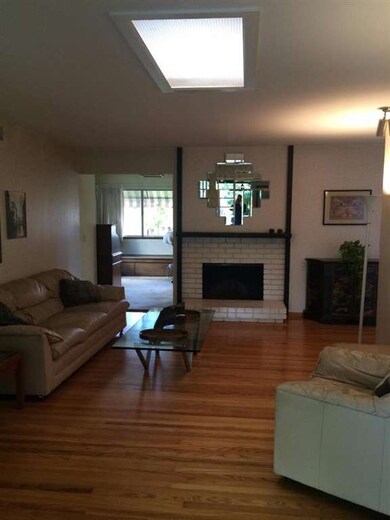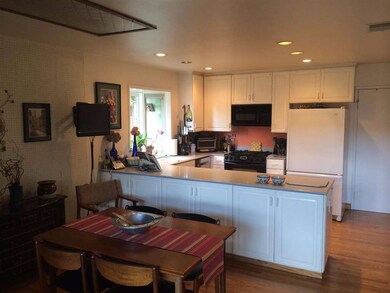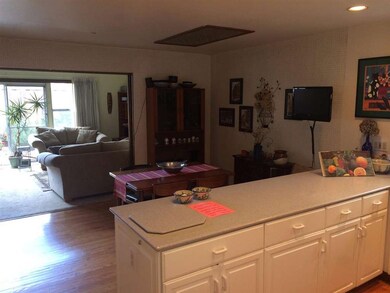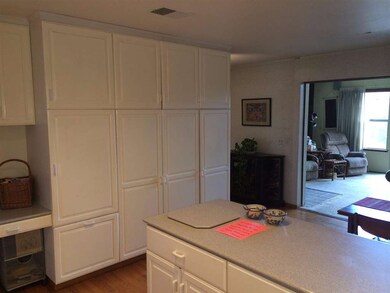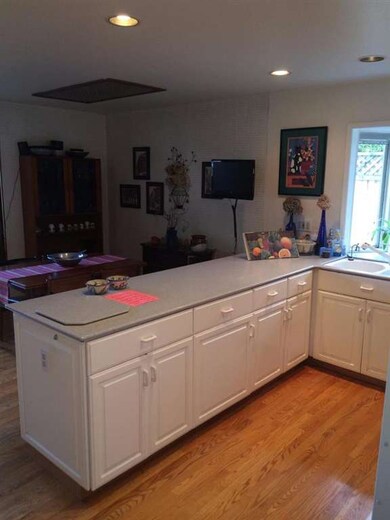
5013 Vanderbilt Dr San Jose, CA 95130
Bucknall NeighborhoodEstimated Value: $1,988,000 - $2,408,736
Highlights
- Wood Burning Stove
- Wood Flooring
- Loft
- Gussie M. Baker Elementary School Rated A
- Attic
- 2 Fireplaces
About This Home
As of May 2015Very desirable location*Sought after schools (Buyer to verify)*Permitted addition (1985) for extra living area: Den & family room w/ wood stove & storage loft/attic access*Open kitchen and dining area*Lots of kitchen storage*Wood burning fireplace in living room with hardwood floors*Attached 2 car garage with laundry*Some remodeling done but Sellers moving before finishing cosmetics*Lots of potential!*Roof, pest, and home insp. reports available*
Last Agent to Sell the Property
Kathy Royer
Le Blanc Investments License #01145041 Listed on: 04/05/2015

Last Buyer's Agent
S. Todd Nelson
Le Blanc Investments License #01244350
Home Details
Home Type
- Single Family
Est. Annual Taxes
- $17,355
Year Built
- Built in 1965
Lot Details
- 5,619 Sq Ft Lot
- Wood Fence
- Back Yard
- Zoning described as R1-8
Parking
- 2 Car Garage
Home Design
- Wood Frame Construction
- Composition Roof
- Concrete Perimeter Foundation
Interior Spaces
- 1,643 Sq Ft Home
- 1-Story Property
- Skylights
- 2 Fireplaces
- Wood Burning Stove
- Wood Burning Fireplace
- Separate Family Room
- Dining Area
- Den
- Loft
- Attic
Kitchen
- Built-In Oven
- Gas Cooktop
- Microwave
- Dishwasher
- Corian Countertops
- Disposal
Flooring
- Wood
- Carpet
- Tile
Bedrooms and Bathrooms
- 3 Bedrooms
- 2 Full Bathrooms
- Bathtub with Shower
- Bathtub Includes Tile Surround
- Walk-in Shower
Utilities
- Forced Air Heating System
Listing and Financial Details
- Assessor Parcel Number 403-57-040
Ownership History
Purchase Details
Home Financials for this Owner
Home Financials are based on the most recent Mortgage that was taken out on this home.Purchase Details
Home Financials for this Owner
Home Financials are based on the most recent Mortgage that was taken out on this home.Purchase Details
Home Financials for this Owner
Home Financials are based on the most recent Mortgage that was taken out on this home.Purchase Details
Home Financials for this Owner
Home Financials are based on the most recent Mortgage that was taken out on this home.Similar Homes in the area
Home Values in the Area
Average Home Value in this Area
Purchase History
| Date | Buyer | Sale Price | Title Company |
|---|---|---|---|
| Dong Tao | $1,080,000 | Old Republic Title Company | |
| Williams William J | -- | Old Republic Title Company | |
| Williams William J | -- | None Available | |
| Williams Sue E | -- | North American Title Company | |
| Williams William J | -- | Commonwealth Land Title |
Mortgage History
| Date | Status | Borrower | Loan Amount |
|---|---|---|---|
| Open | Williams William J | $749,000 | |
| Closed | Dong Tao | $100,000 | |
| Previous Owner | Williams Sue E | $355,482 | |
| Previous Owner | Williams Sue E | $384,000 | |
| Previous Owner | Williams Sue E | $300,000 | |
| Previous Owner | Williams William J | $300,700 |
Property History
| Date | Event | Price | Change | Sq Ft Price |
|---|---|---|---|---|
| 05/08/2015 05/08/15 | Sold | $1,080,000 | +8.1% | $657 / Sq Ft |
| 04/13/2015 04/13/15 | Pending | -- | -- | -- |
| 04/05/2015 04/05/15 | For Sale | $999,000 | -- | $608 / Sq Ft |
Tax History Compared to Growth
Tax History
| Year | Tax Paid | Tax Assessment Tax Assessment Total Assessment is a certain percentage of the fair market value that is determined by local assessors to be the total taxable value of land and additions on the property. | Land | Improvement |
|---|---|---|---|---|
| 2024 | $17,355 | $1,272,535 | $954,405 | $318,130 |
| 2023 | $17,138 | $1,247,585 | $935,692 | $311,893 |
| 2022 | $16,883 | $1,223,124 | $917,346 | $305,778 |
| 2021 | $16,608 | $1,199,142 | $899,359 | $299,783 |
| 2020 | $16,285 | $1,186,848 | $890,138 | $296,710 |
| 2019 | $15,703 | $1,163,578 | $872,685 | $290,893 |
| 2018 | $15,325 | $1,140,764 | $855,574 | $285,190 |
| 2017 | $15,144 | $1,118,398 | $838,799 | $279,599 |
| 2016 | $14,363 | $1,096,469 | $822,352 | $274,117 |
| 2015 | $2,272 | $100,139 | $24,391 | $75,748 |
| 2014 | $1,737 | $98,179 | $23,914 | $74,265 |
Agents Affiliated with this Home
-

Seller's Agent in 2015
Kathy Royer
Le Blanc Investments
(408) 391-6200
10 Total Sales
-
S
Buyer's Agent in 2015
S. Todd Nelson
Le Blanc Investments
Map
Source: MLSListings
MLS Number: ML81458377
APN: 403-57-040
- 2425 Melville Way
- 2492 Ottawa Way
- 12763 Camrose Ave
- 5065 Tisdale Way
- 2090 Elmgrove Ln
- 12714 Lantana Ave
- 2652 La Salle Way
- 4555 Mccoy Ave
- 5117 Kingston Way
- 1815 Bucknall Rd
- 1803 Bucknall Rd
- 2366 Weston Dr
- 11050 Maple Place Unit 29-06 Plan 3
- 11155 Maple Place Unit 34-07 Plan 3
- 1729 Bucknall Rd
- 11145 Maple Place Unit 33-07 Plan 2
- 11125 Maple Place Unit 31-07 Plan 2
- 11115 Maple Place Unit 30-07
- 4983 Ponderosa Terrace
- 10845 Elm Cir Unit 65-14 Plan 2
- 5013 Vanderbilt Dr
- 5025 Vanderbilt Dr
- 5007 Vanderbilt Dr
- 2367 Grimsby Ct
- 5001 Vanderbilt Dr
- 5041 Vanderbilt Dr
- 2378 Villanova Rd
- 2407 Melville Way
- 2370 Grimsby Ct
- 2364 Villanova Rd
- 2355 Grimsby Ct
- 2402 Villanova Rd
- 2350 Villanova Rd
- 2417 Melville Way
- 2358 Grimsby Ct
- 4977 Vanderbilt Dr
- 2406 Melville Way
- 2341 Grimsby Ct
- 18241 Vanderbilt Dr
- 2340 Villanova Rd
