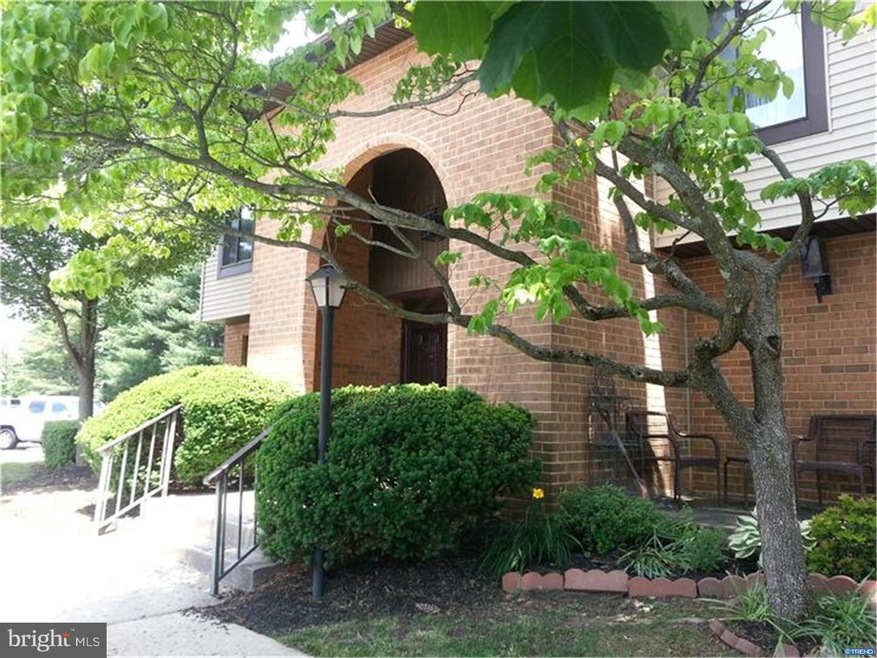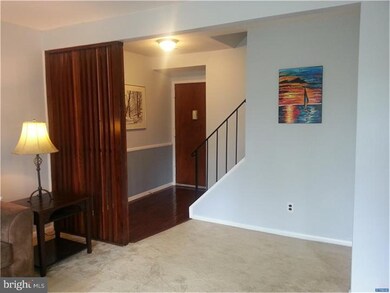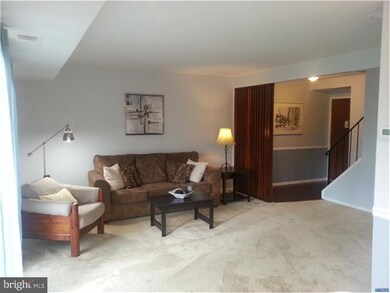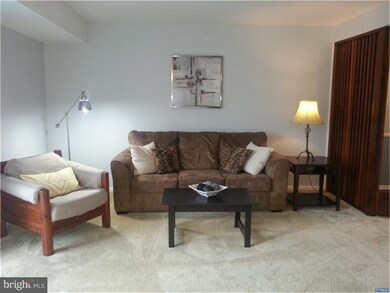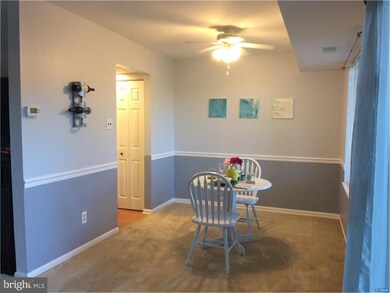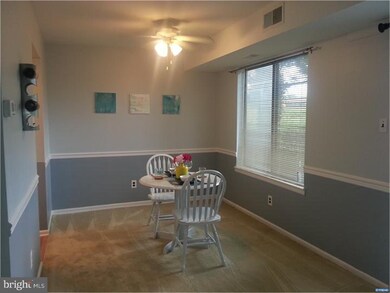
5013 W Brigantine Ct Unit 5013 Wilmington, DE 19808
Pike Creek NeighborhoodEstimated Value: $206,000 - $226,000
Highlights
- Traditional Architecture
- Community Pool
- Patio
- Linden Hill Elementary School Rated A
- Butlers Pantry
- Living Room
About This Home
As of August 2016This two bedroom, two bath condo in the heart of Pike Creek is in showcase condition. This unit's outstanding floor plan adds extra sunlight throughout the family room and dining area with a large window and sliding door to access the private patio. The updated kitchen has tons of cabinet storage and a convenient pantry. Upstairs you will find a large master bedroom with updated en-suite bathroom plus a walk-in closet and second closet. Storage is abundant with this floorplan. The comfortable spare bedroom includes a large mirrored closet and the hallway has two closets of its own as well as a spacious updated hall bathroom. Additional notable features: fresh paint throughout, clean carpets, massive first floor walk-in closet, 2 year old HVAC and 6 year old water heater. The first floor window and sliding doors are to be replaced within the next 2 weeks. This home offers the convenience of maintenance-free condo living and is located in a pet friendly community! Supermarket, shops and restaurants are within walking distance, Carousel Park is nearby and if you don't want to leave the neighborhood, relax at the community pool. Virtual Tour Available
Property Details
Home Type
- Condominium
Est. Annual Taxes
- $1,391
Year Built
- Built in 1976
HOA Fees
- $240 Monthly HOA Fees
Parking
- Parking Lot
Home Design
- Traditional Architecture
- Brick Exterior Construction
- Pitched Roof
Interior Spaces
- 1,200 Sq Ft Home
- Property has 2 Levels
- Living Room
- Dining Room
- Butlers Pantry
- Laundry on main level
Flooring
- Wall to Wall Carpet
- Vinyl
Bedrooms and Bathrooms
- 2 Bedrooms
- En-Suite Primary Bedroom
- En-Suite Bathroom
- 2 Full Bathrooms
Utilities
- Central Air
- Back Up Electric Heat Pump System
- Electric Water Heater
Additional Features
- Patio
- Property is in good condition
Listing and Financial Details
- Assessor Parcel Number 08-030.40-016.C.5013
Community Details
Overview
- Association fees include pool(s), common area maintenance, exterior building maintenance, snow removal, trash, water, sewer
- Mermaid Run Subdivision
Recreation
- Community Pool
Ownership History
Purchase Details
Home Financials for this Owner
Home Financials are based on the most recent Mortgage that was taken out on this home.Purchase Details
Home Financials for this Owner
Home Financials are based on the most recent Mortgage that was taken out on this home.Similar Homes in Wilmington, DE
Home Values in the Area
Average Home Value in this Area
Purchase History
| Date | Buyer | Sale Price | Title Company |
|---|---|---|---|
| Miller Zachary | $112,500 | Kirsh Title Services Inc | |
| Phelan Jason M | $75,950 | None Available |
Mortgage History
| Date | Status | Borrower | Loan Amount |
|---|---|---|---|
| Open | Miller Zachary | $8,000 | |
| Open | Miller Zachary | $106,875 | |
| Previous Owner | Phelan Jason M | $121,520 | |
| Previous Owner | Boulden Dale L | $45,000 |
Property History
| Date | Event | Price | Change | Sq Ft Price |
|---|---|---|---|---|
| 08/31/2016 08/31/16 | Sold | $112,500 | -4.6% | $94 / Sq Ft |
| 07/18/2016 07/18/16 | Pending | -- | -- | -- |
| 06/24/2016 06/24/16 | For Sale | $117,900 | -- | $98 / Sq Ft |
Tax History Compared to Growth
Tax History
| Year | Tax Paid | Tax Assessment Tax Assessment Total Assessment is a certain percentage of the fair market value that is determined by local assessors to be the total taxable value of land and additions on the property. | Land | Improvement |
|---|---|---|---|---|
| 2023 | $1,584 | $48,600 | $6,000 | $42,600 |
| 2022 | $1,603 | $48,600 | $6,000 | $42,600 |
| 2021 | $1,603 | $48,600 | $6,000 | $42,600 |
| 2020 | $1,608 | $48,600 | $6,000 | $42,600 |
| 2019 | $1,606 | $48,600 | $6,000 | $42,600 |
| 2018 | $1,574 | $48,600 | $6,000 | $42,600 |
| 2017 | $1,554 | $48,600 | $6,000 | $42,600 |
| 2016 | $1,485 | $48,600 | $6,000 | $42,600 |
| 2015 | $1,391 | $48,600 | $6,000 | $42,600 |
| 2014 | $1,287 | $48,600 | $6,000 | $42,600 |
Agents Affiliated with this Home
-
Salvatore Sedita

Seller's Agent in 2016
Salvatore Sedita
Patterson Schwartz
(302) 218-5968
2 in this area
16 Total Sales
-
Henry Nazdrowicz
H
Buyer's Agent in 2016
Henry Nazdrowicz
Patterson Schwartz
(302) 463-7963
1 Total Sale
Map
Source: Bright MLS
MLS Number: 1003952957
APN: 08-030.40-016.C-5013
- 1607 Braken Ave Unit 58
- 1300 Braken Ave
- 3214 Charing Cross Unit 18
- 3600 Rustic Ln Unit 236
- 15 Ryan White Cir
- 184 Steven Ln
- 234 Steeplechase Cir
- 4797 Hogan Dr
- 201 Steeplechase Cir
- 4803 Hogan Dr Unit 7
- 4805 Hogan Dr Unit 6
- 4807 Hogan Dr Unit 5
- 4809 Hogan Dr Unit 4
- 4811 Hogan Dr Unit 3
- 4815 Hogan Dr
- 4813 #2 Hogan Dr
- 0 Stoney Batter Rd
- 4800 Sugar Plum Ct
- 13 Pinyon Pine Cir
- 998 Glackens Ln
- 5013 W Brigantine Ct Unit 5013
- 5015 W Brigantine Ct Unit 22
- 5015 W Brigantine Ct Unit 5015
- 5009 W Brigantine Ct Unit 5009
- 5011 W Brigantine Ct
- 5003 W Brigantine Ct Unit 5003
- 5005 W Brigantine Ct Unit 5005
- 5001 W Brigantine Ct Unit 5001
- 4952 W Brigantine Ct Unit 4952
- 4948 W Brigantine Ct Unit 4948
- 4940 W Brigantine Ct Unit 4940
- 4938 W Brigantine Ct Unit 4938
- 4936 W Brigantine Ct Unit 4936
- 4956 W Brigantine Ct Unit 4956
- 4954 W Brigantine Ct Unit 4954
- 4928 W Brigantine Ct Unit 11A
- 4944 W Brigantine Ct Unit 4944
- 4926 W Brigantine Ct Unit 4926
- 4942 W Brigantine Ct Unit 4942
- 4924 W Brigantine Ct Unit 4924
