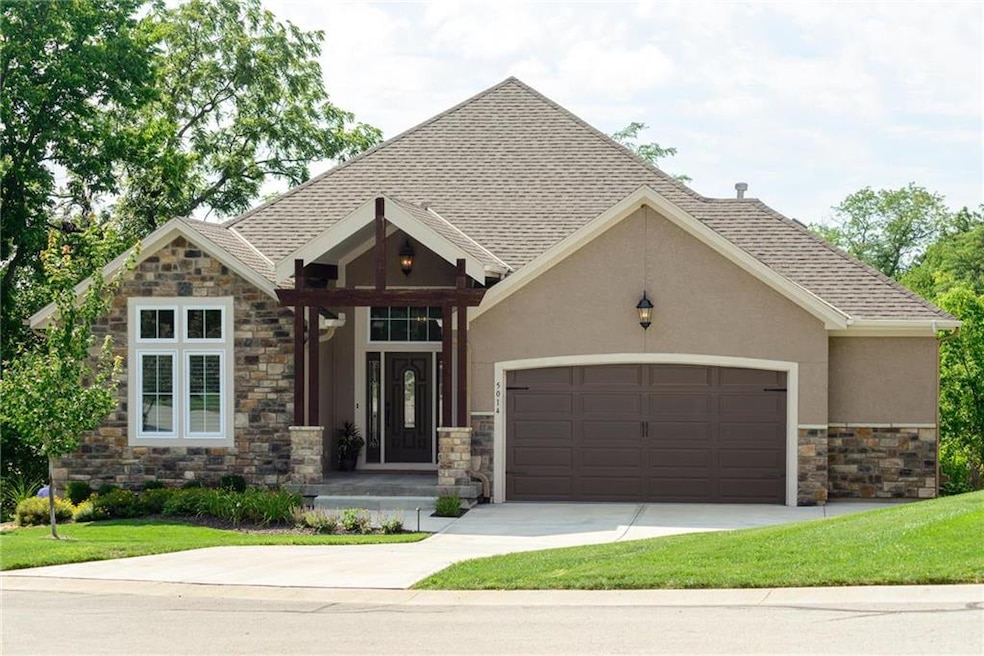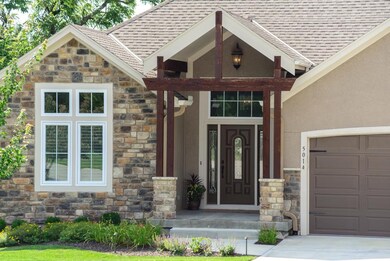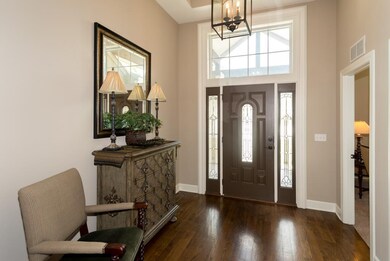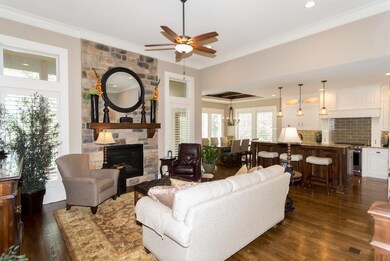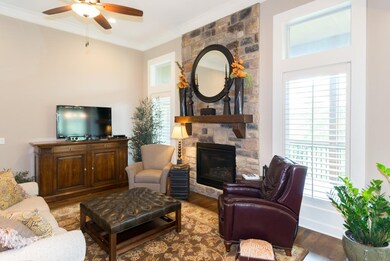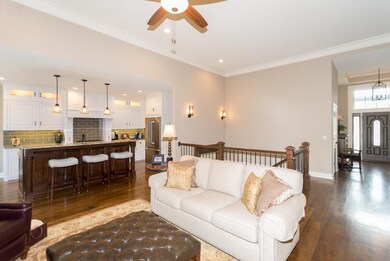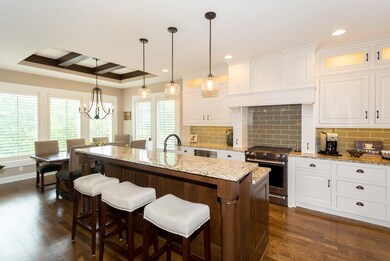
5014 Bradshaw St Shawnee, KS 66216
Highlights
- Deck
- Recreation Room
- Traditional Architecture
- Ray Marsh Elementary School Rated A
- Vaulted Ceiling
- Wood Flooring
About This Home
As of April 2019Incredible Villa in the rolling hills of Shawnee. Attention to detail & pride in ownership shows in all the upgrades. Open
floor plan w/ hardwood floors. Large granite island, walk-in pantry, S/S appliances (frig stays), gas range, soft
close/flush cabinets, under-mount lighting & dining area was bumped out 1 ft. Plantation shutter. Upgraded fixtures.3
level outdoor space w/composition deck, expansive landscaping, sprinkler system & lighting. LL w/ wet-bar, bev frig &
wine closet. Over-sized 2.5 car gar & more. This is a “Maintenance Provided” community with a minimal monthly fee of $125.00 to tend to lawn, snow/ice removal and trash pick up.
Last Agent to Sell the Property
Coldwell Banker Distinctive Pr License #SP00052127 Listed on: 09/06/2018

Home Details
Home Type
- Single Family
Est. Annual Taxes
- $5,020
Year Built
- Built in 2015
Lot Details
- 8,598 Sq Ft Lot
- Cul-De-Sac
- Partially Fenced Property
- Aluminum or Metal Fence
- Paved or Partially Paved Lot
- Sprinkler System
HOA Fees
- $125 Monthly HOA Fees
Parking
- 2 Car Attached Garage
- Garage Door Opener
Home Design
- Traditional Architecture
- Composition Roof
- Stone Trim
Interior Spaces
- Wet Bar: Carpet, Shades/Blinds, Walk-In Closet(s), Ceramic Tiles, Plantation Shutters, Wet Bar, Ceiling Fan(s), Hardwood
- Built-In Features: Carpet, Shades/Blinds, Walk-In Closet(s), Ceramic Tiles, Plantation Shutters, Wet Bar, Ceiling Fan(s), Hardwood
- Vaulted Ceiling
- Ceiling Fan: Carpet, Shades/Blinds, Walk-In Closet(s), Ceramic Tiles, Plantation Shutters, Wet Bar, Ceiling Fan(s), Hardwood
- Skylights
- Gas Fireplace
- Thermal Windows
- Shades
- Plantation Shutters
- Drapes & Rods
- Mud Room
- Great Room with Fireplace
- Family Room
- Recreation Room
- Screened Porch
- Fire and Smoke Detector
- Laundry on main level
Kitchen
- Open to Family Room
- Eat-In Kitchen
- Gas Oven or Range
- Dishwasher
- Kitchen Island
- Granite Countertops
- Laminate Countertops
- Disposal
Flooring
- Wood
- Wall to Wall Carpet
- Linoleum
- Laminate
- Stone
- Ceramic Tile
- Luxury Vinyl Plank Tile
- Luxury Vinyl Tile
Bedrooms and Bathrooms
- 4 Bedrooms
- Primary Bedroom on Main
- Cedar Closet: Carpet, Shades/Blinds, Walk-In Closet(s), Ceramic Tiles, Plantation Shutters, Wet Bar, Ceiling Fan(s), Hardwood
- Walk-In Closet: Carpet, Shades/Blinds, Walk-In Closet(s), Ceramic Tiles, Plantation Shutters, Wet Bar, Ceiling Fan(s), Hardwood
- 3 Full Bathrooms
- Double Vanity
- <<bathWithWhirlpoolToken>>
- <<tubWithShowerToken>>
Finished Basement
- Walk-Out Basement
- Sump Pump
- Bedroom in Basement
Schools
- Ray Marsh Elementary School
- Sm Northwest High School
Utilities
- Cooling Available
- Heat Pump System
Additional Features
- Deck
- City Lot
Community Details
- Association fees include curbside recycling, lawn maintenance, snow removal, trash pick up
- Heather Glen Subdivision
- On-Site Maintenance
Listing and Financial Details
- Exclusions: Refrigerator
- Assessor Parcel Number QP27560000-0052
Ownership History
Purchase Details
Home Financials for this Owner
Home Financials are based on the most recent Mortgage that was taken out on this home.Purchase Details
Home Financials for this Owner
Home Financials are based on the most recent Mortgage that was taken out on this home.Similar Homes in Shawnee, KS
Home Values in the Area
Average Home Value in this Area
Purchase History
| Date | Type | Sale Price | Title Company |
|---|---|---|---|
| Warranty Deed | -- | Platinum Title Llc | |
| Warranty Deed | -- | None Available | |
| Quit Claim Deed | -- | None Available |
Property History
| Date | Event | Price | Change | Sq Ft Price |
|---|---|---|---|---|
| 04/05/2019 04/05/19 | Sold | -- | -- | -- |
| 03/01/2019 03/01/19 | Pending | -- | -- | -- |
| 11/07/2018 11/07/18 | Off Market | -- | -- | -- |
| 10/22/2018 10/22/18 | Price Changed | $479,000 | -2.0% | $157 / Sq Ft |
| 09/06/2018 09/06/18 | For Sale | $489,000 | +535.9% | $160 / Sq Ft |
| 03/15/2016 03/15/16 | Sold | -- | -- | -- |
| 08/19/2015 08/19/15 | Pending | -- | -- | -- |
| 03/10/2015 03/10/15 | For Sale | $76,900 | -- | $9 / Sq Ft |
Tax History Compared to Growth
Tax History
| Year | Tax Paid | Tax Assessment Tax Assessment Total Assessment is a certain percentage of the fair market value that is determined by local assessors to be the total taxable value of land and additions on the property. | Land | Improvement |
|---|---|---|---|---|
| 2024 | $6,552 | $61,410 | $11,538 | $49,872 |
| 2023 | $6,352 | $59,121 | $10,987 | $48,134 |
| 2022 | $6,270 | $58,155 | $10,987 | $47,168 |
| 2021 | $6,367 | $55,695 | $9,982 | $45,713 |
| 2020 | $6,293 | $54,338 | $9,982 | $44,356 |
| 2019 | $6,272 | $54,130 | $9,071 | $45,059 |
| 2018 | $6,302 | $54,188 | $9,071 | $45,117 |
| 2017 | $5,020 | $42,458 | $8,297 | $34,161 |
| 2016 | $3,106 | $26,461 | $8,297 | $18,164 |
| 2015 | $115 | $3 | $3 | $0 |
| 2013 | -- | $3 | $3 | $0 |
Agents Affiliated with this Home
-
Pama Weaver

Seller's Agent in 2019
Pama Weaver
Coldwell Banker Distinctive Pr
(913) 707-7441
2 in this area
42 Total Sales
-
Janet Lea Preston

Buyer's Agent in 2019
Janet Lea Preston
RE/MAX Realty Suburban Inc
10 in this area
30 Total Sales
-
Bill Whiteside

Seller's Agent in 2016
Bill Whiteside
John Moffitt & Associates
(913) 491-6800
-
roxanne mitchell
r
Seller Co-Listing Agent in 2016
roxanne mitchell
John Moffitt & Associates
2 in this area
13 Total Sales
Map
Source: Heartland MLS
MLS Number: 2128569
APN: QP27560000-0052
- 5021 Bradshaw St
- 13605 W 48th St
- 6148 Park St
- 6124 Park St
- 5014 Park St
- 13123 W 54th Terrace
- 13810 W 53rd St
- 13130 W 52nd Terrace
- 13126 W 52nd Terrace
- 13134 W 52nd Terrace
- 5329 Park St
- 14013 W 48th Terrace
- 4710 Monrovia St
- 4729 Halsey St
- 13511 W 56th Terrace
- 5424 Oliver Ave
- 11706 W 49th St
- 5337 Albervan St
- 14600 W 50th St
- 5425 Quivira Rd
