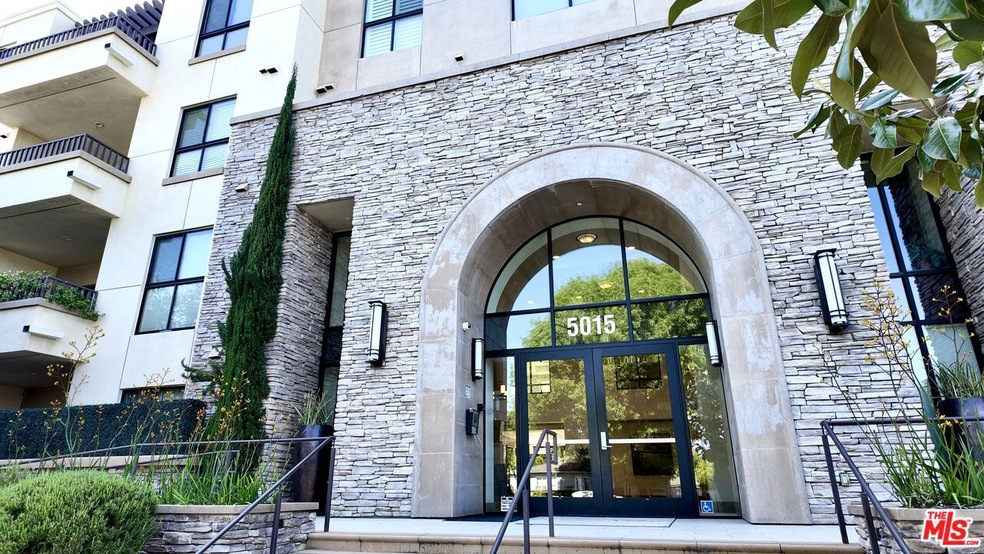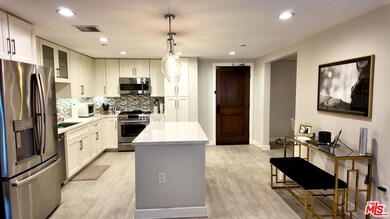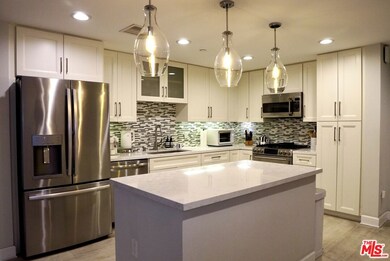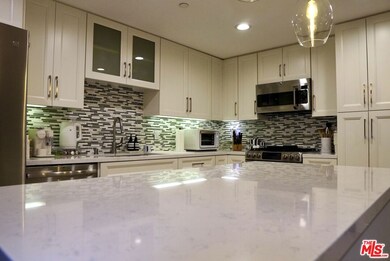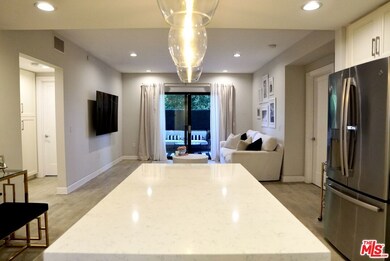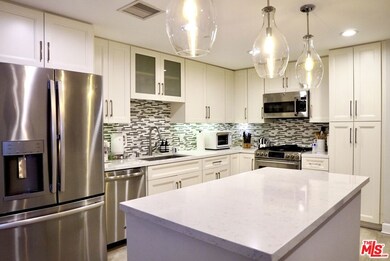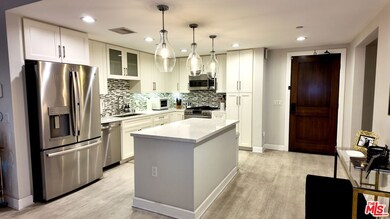
5015 Balboa Blvd Unit 101 Encino, CA 91316
Highlights
- Fitness Center
- In Ground Pool
- 0.78 Acre Lot
- Gaspar De Portola Middle School Rated A-
- City View
- 4-minute walk to Encino Park
About This Home
As of June 2024Welcome to luxury living in the heart of one of Encino's most coveted neighborhoods! Nestled adjacent to the prestigious Amestoy Estates, this exquisite 2 bed, 2 bath condo exudes sophistication and charm. Upon entering, you'll be captivated by the warm ambiance created by recessed lighting that illuminates the spacious living areas. The seamless flow of the open floor plan leads to a secluded patio, perfect for enjoying morning coffee or evening cocktails in tranquility. No detail has been spared in this designer haven, with meticulously chosen finishing touches that elevate the space to unparalleled levels of elegance. From gleaming hardwood floors to custom cabinetry, every element exudes luxury. The master bedroom boasts an en-suite bathroom, offering a private sanctuary for relaxation and rejuvenation. The second bedroom is equally inviting, with ample space for guests or use as a home office. Located in a sought-after neighborhood, residents will enjoy easy access to the highly acclaimed Encino Charter Elementary School, as well as an array of local shops and restaurants along Ventura Blvd. For outdoor enthusiasts, Encino Park provides a lush retreat just moments away. As if that weren't enough, the condo complex itself offers a host of amenities, including a spa, open-air patio sitting area, and an exercise room. Off-street guest parking ensures convenience for visitors, while proximity to the 101 and 405 freeways simplifies commuting for residents. Don't miss your chance to experience the epitome of luxury living in this exclusive Encino enclave. Schedule your showing today and prepare to be enchanted!
Last Agent to Sell the Property
Douglas Elliman License #02024890 Listed on: 05/17/2024

Property Details
Home Type
- Condominium
Est. Annual Taxes
- $9,501
Year Built
- Built in 2016 | Remodeled
Lot Details
- Stucco Fence
- Landscaped
HOA Fees
- $350 Monthly HOA Fees
Parking
- Subterranean Parking
Home Design
- Contemporary Architecture
- Flat Roof Shape
- Slab Foundation
- Common Roof
- Stucco
Interior Spaces
- 1,350 Sq Ft Home
- 1-Story Property
- Blinds
- Window Screens
- Living Room
- Dining Area
- City Views
Kitchen
- Breakfast Area or Nook
- Oven
- Gas Cooktop
- Microwave
- Freezer
- Ice Maker
- Dishwasher
- Kitchen Island
- Granite Countertops
- Disposal
Flooring
- Tile
- Vinyl
Bedrooms and Bathrooms
- 2 Bedrooms
- Walk-In Closet
- 2 Full Bathrooms
- Granite Bathroom Countertops
- Bathtub with Shower
Home Security
Pool
- In Ground Pool
- Spa
Utilities
- Central Heating
- Property is located within a water district
- Water Heater
- Cable TV Available
Additional Features
- Enclosed patio or porch
- City Lot
Listing and Financial Details
- Assessor Parcel Number 2258-016-006
Community Details
Overview
- 28 Units
- Balboa Place HOA, Phone Number (818) 587-9500
Amenities
- Community Barbecue Grill
- Sauna
- Elevator
- Lobby
- Community Mailbox
Recreation
- Fitness Center
- Community Pool
- Community Spa
Pet Policy
- Call for details about the types of pets allowed
Security
- Carbon Monoxide Detectors
- Fire and Smoke Detector
- Fire Sprinkler System
Ownership History
Purchase Details
Home Financials for this Owner
Home Financials are based on the most recent Mortgage that was taken out on this home.Purchase Details
Home Financials for this Owner
Home Financials are based on the most recent Mortgage that was taken out on this home.Similar Homes in Encino, CA
Home Values in the Area
Average Home Value in this Area
Purchase History
| Date | Type | Sale Price | Title Company |
|---|---|---|---|
| Grant Deed | $821,000 | Lawyers Title | |
| Grant Deed | $694,000 | Fidelity National Title Grou |
Mortgage History
| Date | Status | Loan Amount | Loan Type |
|---|---|---|---|
| Previous Owner | $677,110 | New Conventional | |
| Previous Owner | $661,000 | New Conventional | |
| Previous Owner | $659,300 | New Conventional |
Property History
| Date | Event | Price | Change | Sq Ft Price |
|---|---|---|---|---|
| 06/07/2024 06/07/24 | Sold | $821,000 | -1.0% | $608 / Sq Ft |
| 05/17/2024 05/17/24 | For Sale | $829,000 | +19.5% | $614 / Sq Ft |
| 06/05/2018 06/05/18 | Sold | $694,000 | -0.7% | $512 / Sq Ft |
| 04/24/2018 04/24/18 | Pending | -- | -- | -- |
| 01/06/2018 01/06/18 | For Sale | $699,000 | -- | $515 / Sq Ft |
Tax History Compared to Growth
Tax History
| Year | Tax Paid | Tax Assessment Tax Assessment Total Assessment is a certain percentage of the fair market value that is determined by local assessors to be the total taxable value of land and additions on the property. | Land | Improvement |
|---|---|---|---|---|
| 2024 | $9,501 | $774,167 | $250,990 | $523,177 |
| 2023 | $9,316 | $758,988 | $246,069 | $512,919 |
| 2022 | $8,876 | $744,107 | $241,245 | $502,862 |
| 2021 | $8,765 | $729,517 | $236,515 | $493,002 |
| 2019 | $8,499 | $707,880 | $229,500 | $478,380 |
| 2018 | $4,939 | $398,616 | $41,616 | $357,000 |
Agents Affiliated with this Home
-
Harut Arthur Seropian

Seller's Agent in 2024
Harut Arthur Seropian
Douglas Elliman
(310) 903-7481
1 in this area
25 Total Sales
-
Lauren Duffy

Seller Co-Listing Agent in 2024
Lauren Duffy
Douglas Elliman
(718) 640-6032
2 in this area
93 Total Sales
-
Judith Ross
J
Buyer's Agent in 2024
Judith Ross
Berkshire Hathaway HomeServices California Propert
(818) 501-4800
5 in this area
6 Total Sales
-
Peter Miller

Seller's Agent in 2018
Peter Miller
Equity Union
(818) 489-1902
4 in this area
53 Total Sales
-
Edwin Keshishian
E
Buyer's Agent in 2018
Edwin Keshishian
Premier Financial and Real Estate Corp
(310) 857-7795
5 Total Sales
Map
Source: The MLS
MLS Number: 24-392137
APN: 2258-016-006
- 5015 Balboa Blvd Unit 103
- 16828 Otsego St
- 16846 Addison St
- 16805 Otsego St
- 5139 Balboa Blvd Unit 9
- 5139 Balboa Blvd Unit 11
- 5109 Genesta Ave
- 16770 Morrison St
- 4949 Genesta Ave Unit 212A
- 4949 Genesta Ave Unit 208
- 4949 Genesta Ave Unit 412A
- 17009 Magnolia Blvd
- 5229 Balboa Blvd Unit 30
- 5229 Balboa Blvd Unit 19
- 16706 Magnolia Blvd
- 4819 Genesta Ave
- 4808 Genesta Ave
- 16839 Halper St
- 4949 Petit Ave
- 5301 Balboa Blvd Unit D1
