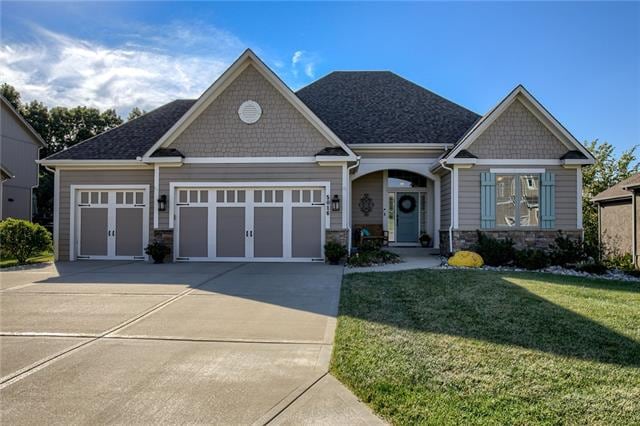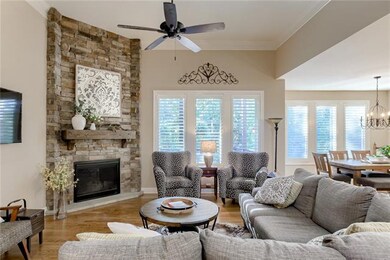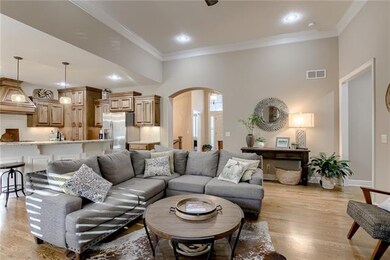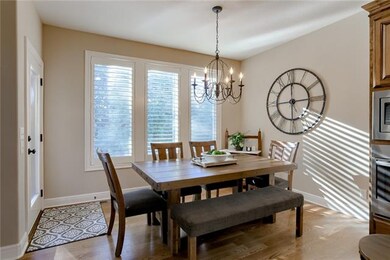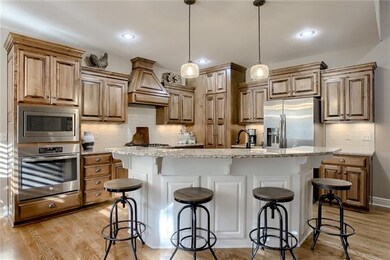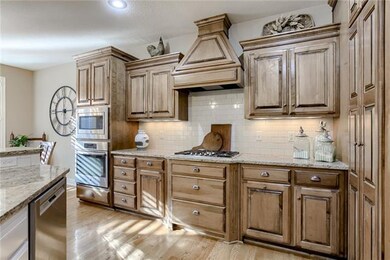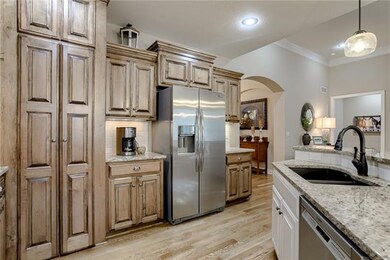
5016 Haskins St Shawnee, KS 66216
Highlights
- Vaulted Ceiling
- Ranch Style House
- Granite Countertops
- Ray Marsh Elementary School Rated A
- Wood Flooring
- 4-minute walk to Quivira Glen Park & Walking Trail
About This Home
As of October 2021From the minute you open the front door you will find yourself in love with this beautiful home. This gorgeous home looks like it jumped from the pages of a design magazine. This bright and open floor plan has hardwood floors throughout the kitchen, dining and living room & plantation shutters throughout the main level. The kitchen is amazing with tons of cabinets & countertops, large pantry, stainless appliances and a gas cooktop. Entertaining is easy with the finished basement and wetbar. Cozy up next to the stone fireplace on cold winter nights. Relax and unwind on the covered deck and enjoy the privacy of backing to trees while soaking in the sights of wildlife right in your own backyard.
Last Agent to Sell the Property
Christina Keasler
Keller Williams Realty Partners Inc. License #SP00221239 Listed on: 09/30/2021
Home Details
Home Type
- Single Family
Est. Annual Taxes
- $5,647
Year Built
- Built in 2014
Lot Details
- 8,506 Sq Ft Lot
- Aluminum or Metal Fence
- Sprinkler System
- Many Trees
HOA Fees
- $41 Monthly HOA Fees
Parking
- 3 Car Attached Garage
Home Design
- Ranch Style House
- Traditional Architecture
- Composition Roof
- Wood Siding
- Stone Trim
- Passive Radon Mitigation
Interior Spaces
- Wet Bar: Ceramic Tiles, Shower Only, Shower Over Tub, Carpet, Walk-In Closet(s), Ceiling Fan(s), Plantation Shutters, Wet Bar, Built-in Features, Double Vanity, Fireplace, Hardwood, Granite Counters, Kitchen Island, Pantry
- Built-In Features: Ceramic Tiles, Shower Only, Shower Over Tub, Carpet, Walk-In Closet(s), Ceiling Fan(s), Plantation Shutters, Wet Bar, Built-in Features, Double Vanity, Fireplace, Hardwood, Granite Counters, Kitchen Island, Pantry
- Vaulted Ceiling
- Ceiling Fan: Ceramic Tiles, Shower Only, Shower Over Tub, Carpet, Walk-In Closet(s), Ceiling Fan(s), Plantation Shutters, Wet Bar, Built-in Features, Double Vanity, Fireplace, Hardwood, Granite Counters, Kitchen Island, Pantry
- Skylights
- Gas Fireplace
- Shades
- Plantation Shutters
- Drapes & Rods
- Mud Room
- Family Room
- Living Room with Fireplace
Kitchen
- Eat-In Kitchen
- Gas Oven or Range
- Dishwasher
- Stainless Steel Appliances
- Kitchen Island
- Granite Countertops
- Laminate Countertops
Flooring
- Wood
- Wall to Wall Carpet
- Linoleum
- Laminate
- Stone
- Ceramic Tile
- Luxury Vinyl Plank Tile
- Luxury Vinyl Tile
Bedrooms and Bathrooms
- 4 Bedrooms
- Cedar Closet: Ceramic Tiles, Shower Only, Shower Over Tub, Carpet, Walk-In Closet(s), Ceiling Fan(s), Plantation Shutters, Wet Bar, Built-in Features, Double Vanity, Fireplace, Hardwood, Granite Counters, Kitchen Island, Pantry
- Walk-In Closet: Ceramic Tiles, Shower Only, Shower Over Tub, Carpet, Walk-In Closet(s), Ceiling Fan(s), Plantation Shutters, Wet Bar, Built-in Features, Double Vanity, Fireplace, Hardwood, Granite Counters, Kitchen Island, Pantry
- Double Vanity
- Ceramic Tiles
Laundry
- Laundry on main level
- Sink Near Laundry
Finished Basement
- Sump Pump
- Natural lighting in basement
Accessible Home Design
- Accessible Bedroom
- Accessible Common Area
- Accessible Kitchen
- Accessible Hallway
- Accessible Washer and Dryer
- Accessible Doors
Schools
- Ray Marsh Elementary School
- Sm Northwest High School
Additional Features
- Enclosed patio or porch
- Central Heating and Cooling System
Community Details
- Association fees include curbside recycling, trash pick up
- Timber Springs Estates Of Subdivision
Listing and Financial Details
- Assessor Parcel Number QP20600001-0004
Ownership History
Purchase Details
Home Financials for this Owner
Home Financials are based on the most recent Mortgage that was taken out on this home.Purchase Details
Home Financials for this Owner
Home Financials are based on the most recent Mortgage that was taken out on this home.Purchase Details
Home Financials for this Owner
Home Financials are based on the most recent Mortgage that was taken out on this home.Purchase Details
Similar Homes in Shawnee, KS
Home Values in the Area
Average Home Value in this Area
Purchase History
| Date | Type | Sale Price | Title Company |
|---|---|---|---|
| Warranty Deed | -- | Platinum Title Llc | |
| Warranty Deed | -- | Assured Quality Title Co | |
| Warranty Deed | -- | Alpha Title Llc | |
| Sheriffs Deed | -- | None Available |
Mortgage History
| Date | Status | Loan Amount | Loan Type |
|---|---|---|---|
| Open | $475,000 | New Conventional | |
| Closed | $340,000 | New Conventional | |
| Previous Owner | $155,000 | New Conventional |
Property History
| Date | Event | Price | Change | Sq Ft Price |
|---|---|---|---|---|
| 10/28/2021 10/28/21 | Sold | -- | -- | -- |
| 10/02/2021 10/02/21 | Pending | -- | -- | -- |
| 09/30/2021 09/30/21 | For Sale | $500,000 | +14.9% | $167 / Sq Ft |
| 06/06/2019 06/06/19 | Sold | -- | -- | -- |
| 04/24/2019 04/24/19 | Pending | -- | -- | -- |
| 04/04/2019 04/04/19 | For Sale | $435,000 | +6.1% | $145 / Sq Ft |
| 06/27/2016 06/27/16 | Sold | -- | -- | -- |
| 05/16/2016 05/16/16 | Pending | -- | -- | -- |
| 05/05/2016 05/05/16 | For Sale | $410,000 | -- | $137 / Sq Ft |
Tax History Compared to Growth
Tax History
| Year | Tax Paid | Tax Assessment Tax Assessment Total Assessment is a certain percentage of the fair market value that is determined by local assessors to be the total taxable value of land and additions on the property. | Land | Improvement |
|---|---|---|---|---|
| 2024 | $7,225 | $67,620 | $11,349 | $56,271 |
| 2023 | $6,423 | $59,777 | $10,812 | $48,965 |
| 2022 | $6,199 | $57,500 | $10,812 | $46,688 |
| 2021 | $5,634 | $49,254 | $9,837 | $39,417 |
| 2020 | $5,647 | $48,737 | $9,837 | $38,900 |
| 2019 | $5,423 | $46,771 | $7,573 | $39,198 |
| 2018 | $5,278 | $45,345 | $7,604 | $37,741 |
| 2017 | $5,326 | $45,057 | $6,962 | $38,095 |
| 2016 | $5,058 | $42,239 | $6,962 | $35,277 |
| 2015 | $4,806 | $41,457 | $6,962 | $34,495 |
| 2013 | -- | $3 | $3 | $0 |
Agents Affiliated with this Home
-
C
Seller's Agent in 2021
Christina Keasler
Keller Williams Realty Partners Inc.
-
Andrea Plowman

Buyer's Agent in 2021
Andrea Plowman
KW Diamond Partners
(913) 526-0099
6 in this area
102 Total Sales
-
Sean Roque

Seller's Agent in 2019
Sean Roque
One Stop Realty, Inc
(913) 361-6255
7 in this area
83 Total Sales
-
J
Seller's Agent in 2016
Joni Burroughs
ReeceNichols - Leawood
Map
Source: Heartland MLS
MLS Number: 2347967
APN: QP20600001-0004
- 13605 W 48th St
- 6148 Park St
- 6124 Park St
- 5014 Park St
- 5021 Bradshaw St
- 4940 Park St
- 13810 W 53rd St
- 14013 W 48th Terrace
- 5329 Park St
- 13123 W 54th Terrace
- 14600 W 50th St
- 5337 Albervan St
- 13511 W 56th Terrace
- 13130 W 52nd Terrace
- 13126 W 52nd Terrace
- 13134 W 52nd Terrace
- 4710 Monrovia St
- 5703 Cottonwood St
- 4729 Halsey St
- 5708 Cottonwood St
