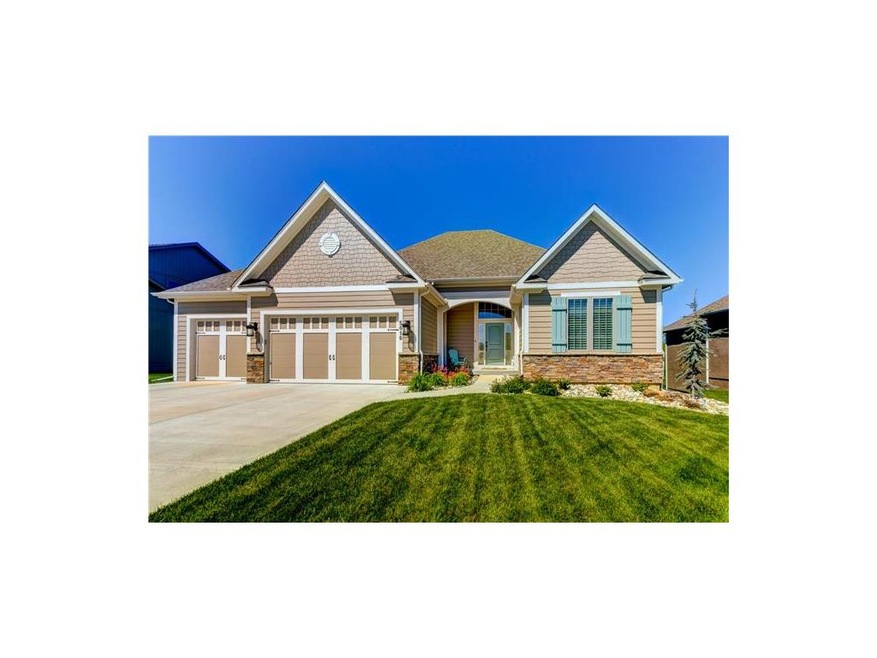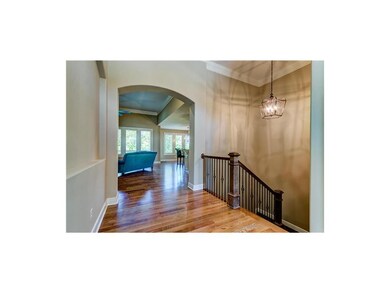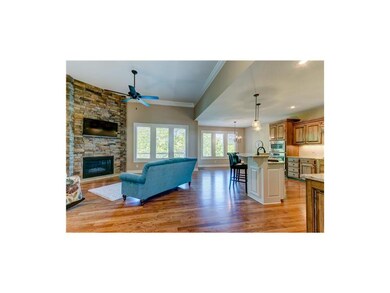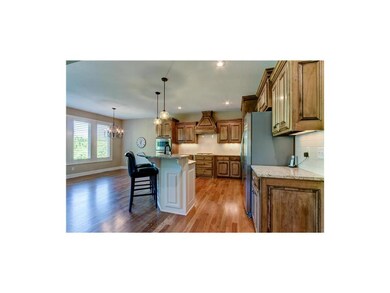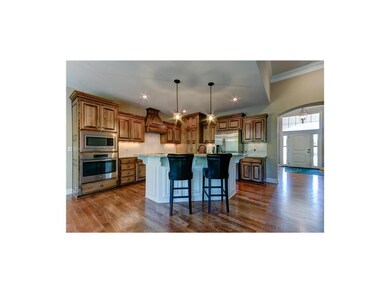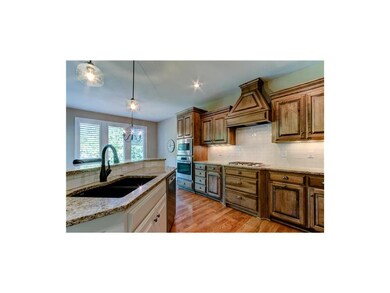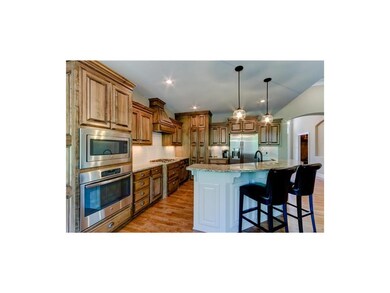
5016 Haskins St Shawnee, KS 66216
Highlights
- Deck
- Recreation Room
- Traditional Architecture
- Ray Marsh Elementary School Rated A
- Vaulted Ceiling
- 4-minute walk to Quivira Glen Park & Walking Trail
About This Home
As of October 2021This is a show stopper! Beautiful newer home built in 2014! Barely lived in reverse 1-1/2 story. Light+bright and open expanded floor plan with main floor hardwoods, HUGE walk in pantry in well appointed stainless kitchen. Master and laundry+Plantation Shutters on main level. All bedrooms offer walk in closets. Granite wet bar in the daylight basement. Fantastic deck over looking your private wooded oasis. Energy efficient in mind when built, including expanded foam insulation. Its stunning and wont last long.
Last Agent to Sell the Property
Joni Burroughs
ReeceNichols - Leawood License #SP00225436 Listed on: 05/06/2016
Home Details
Home Type
- Single Family
Est. Annual Taxes
- $4,800
Year Built
- Built in 2014
HOA Fees
- $37 Monthly HOA Fees
Parking
- 3 Car Attached Garage
- Front Facing Garage
- Garage Door Opener
Home Design
- Traditional Architecture
- Stone Frame
- Foam Insulation
- Composition Roof
Interior Spaces
- 2,991 Sq Ft Home
- Wet Bar: All Carpet, Shades/Blinds, Plantation Shutters
- Built-In Features: All Carpet, Shades/Blinds, Plantation Shutters
- Vaulted Ceiling
- Ceiling Fan: All Carpet, Shades/Blinds, Plantation Shutters
- Skylights
- Thermal Windows
- Shades
- Plantation Shutters
- Drapes & Rods
- Mud Room
- Entryway
- Great Room with Fireplace
- Home Office
- Recreation Room
- Laundry Room
Kitchen
- Eat-In Kitchen
- Recirculated Exhaust Fan
- Dishwasher
- Kitchen Island
- Granite Countertops
- Laminate Countertops
- Disposal
Flooring
- Wood
- Wall to Wall Carpet
- Linoleum
- Laminate
- Stone
- Ceramic Tile
- Luxury Vinyl Plank Tile
- Luxury Vinyl Tile
Bedrooms and Bathrooms
- 4 Bedrooms
- Primary Bedroom on Main
- Cedar Closet: All Carpet, Shades/Blinds, Plantation Shutters
- Walk-In Closet: All Carpet, Shades/Blinds, Plantation Shutters
- 3 Full Bathrooms
- Double Vanity
- All Carpet
Finished Basement
- Basement Fills Entire Space Under The House
- Bedroom in Basement
- Natural lighting in basement
Outdoor Features
- Deck
- Enclosed patio or porch
Schools
- Ray Marsh Elementary School
- Sm Northwest High School
Additional Features
- Lot Dimensions are 75x120
- Central Heating and Cooling System
Community Details
- Association fees include trash pick up
- Timber Springs Estates Of Subdivision
Listing and Financial Details
- Assessor Parcel Number QP20600001 0004
Ownership History
Purchase Details
Home Financials for this Owner
Home Financials are based on the most recent Mortgage that was taken out on this home.Purchase Details
Home Financials for this Owner
Home Financials are based on the most recent Mortgage that was taken out on this home.Purchase Details
Home Financials for this Owner
Home Financials are based on the most recent Mortgage that was taken out on this home.Purchase Details
Similar Homes in Shawnee, KS
Home Values in the Area
Average Home Value in this Area
Purchase History
| Date | Type | Sale Price | Title Company |
|---|---|---|---|
| Warranty Deed | -- | Platinum Title Llc | |
| Warranty Deed | -- | Assured Quality Title Co | |
| Warranty Deed | -- | Alpha Title Llc | |
| Sheriffs Deed | -- | None Available |
Mortgage History
| Date | Status | Loan Amount | Loan Type |
|---|---|---|---|
| Open | $475,000 | New Conventional | |
| Closed | $340,000 | New Conventional | |
| Previous Owner | $155,000 | New Conventional |
Property History
| Date | Event | Price | Change | Sq Ft Price |
|---|---|---|---|---|
| 10/28/2021 10/28/21 | Sold | -- | -- | -- |
| 10/02/2021 10/02/21 | Pending | -- | -- | -- |
| 09/30/2021 09/30/21 | For Sale | $500,000 | +14.9% | $167 / Sq Ft |
| 06/06/2019 06/06/19 | Sold | -- | -- | -- |
| 04/24/2019 04/24/19 | Pending | -- | -- | -- |
| 04/04/2019 04/04/19 | For Sale | $435,000 | +6.1% | $145 / Sq Ft |
| 06/27/2016 06/27/16 | Sold | -- | -- | -- |
| 05/16/2016 05/16/16 | Pending | -- | -- | -- |
| 05/05/2016 05/05/16 | For Sale | $410,000 | -- | $137 / Sq Ft |
Tax History Compared to Growth
Tax History
| Year | Tax Paid | Tax Assessment Tax Assessment Total Assessment is a certain percentage of the fair market value that is determined by local assessors to be the total taxable value of land and additions on the property. | Land | Improvement |
|---|---|---|---|---|
| 2024 | $7,225 | $67,620 | $11,349 | $56,271 |
| 2023 | $6,423 | $59,777 | $10,812 | $48,965 |
| 2022 | $6,199 | $57,500 | $10,812 | $46,688 |
| 2021 | $5,634 | $49,254 | $9,837 | $39,417 |
| 2020 | $5,647 | $48,737 | $9,837 | $38,900 |
| 2019 | $5,423 | $46,771 | $7,573 | $39,198 |
| 2018 | $5,278 | $45,345 | $7,604 | $37,741 |
| 2017 | $5,326 | $45,057 | $6,962 | $38,095 |
| 2016 | $5,058 | $42,239 | $6,962 | $35,277 |
| 2015 | $4,806 | $41,457 | $6,962 | $34,495 |
| 2013 | -- | $3 | $3 | $0 |
Agents Affiliated with this Home
-
C
Seller's Agent in 2021
Christina Keasler
Keller Williams Realty Partners Inc.
-
Andrea Plowman

Buyer's Agent in 2021
Andrea Plowman
KW Diamond Partners
(913) 526-0099
6 in this area
102 Total Sales
-
Sean Roque

Seller's Agent in 2019
Sean Roque
One Stop Realty, Inc
(913) 361-6255
7 in this area
83 Total Sales
-
J
Seller's Agent in 2016
Joni Burroughs
ReeceNichols - Leawood
Map
Source: Heartland MLS
MLS Number: 1990108
APN: QP20600001-0004
- 13605 W 48th St
- 6148 Park St
- 6124 Park St
- 5014 Park St
- 5021 Bradshaw St
- 4940 Park St
- 13810 W 53rd St
- 14013 W 48th Terrace
- 5329 Park St
- 13123 W 54th Terrace
- 14600 W 50th St
- 5337 Albervan St
- 13511 W 56th Terrace
- 13130 W 52nd Terrace
- 13126 W 52nd Terrace
- 13134 W 52nd Terrace
- 4710 Monrovia St
- 5703 Cottonwood St
- 4729 Halsey St
- 5708 Cottonwood St
