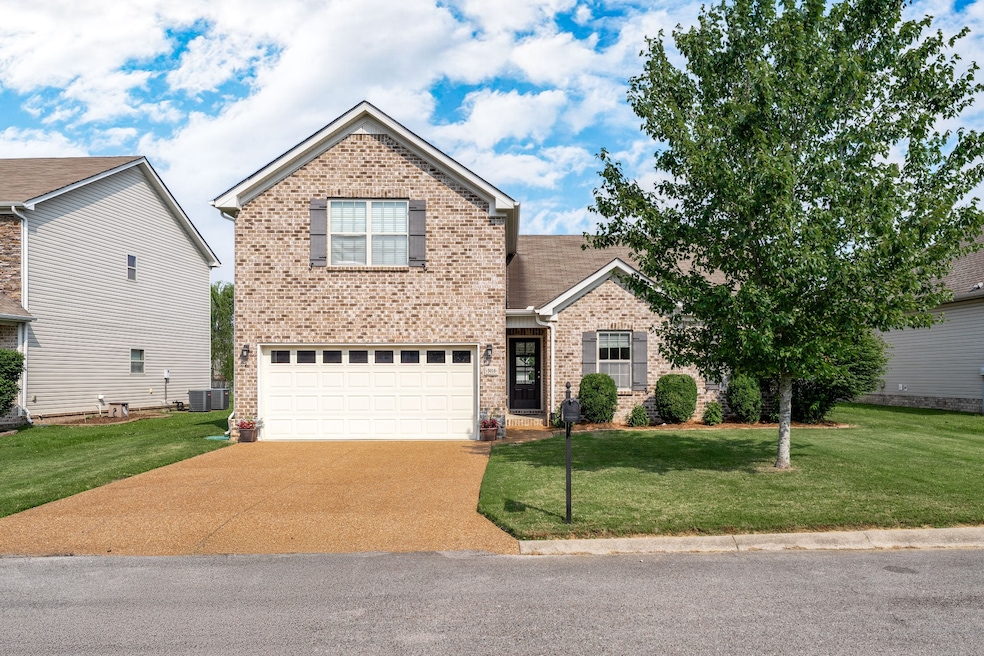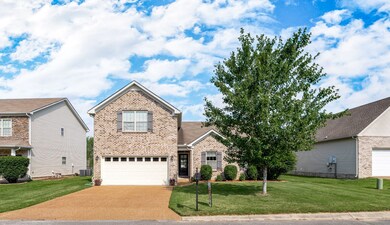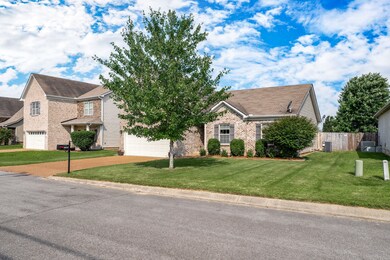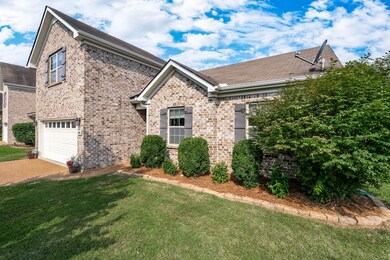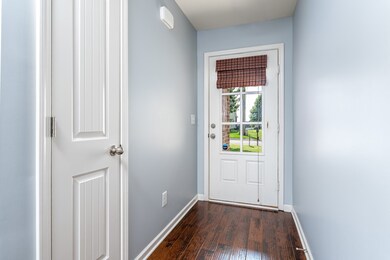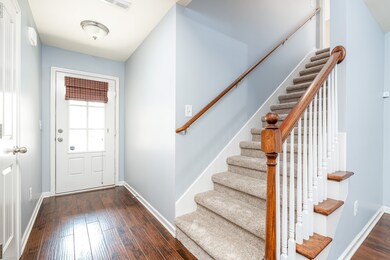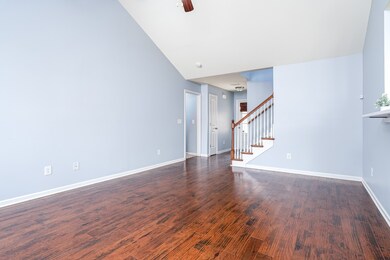
5016 Norman Way Spring Hill, TN 37174
Estimated payment $2,692/month
Highlights
- Porch
- Walk-In Closet
- Storage
- 2 Car Attached Garage
- Cooling Available
- Central Heating
About This Home
Welcome to a meticulously maintained, gently lived in 4 bedroom home w/3 full baths in an established neighborhood right in the heart of Spring Hill. The open concept kitchen, dining and living room feels so spacious w/valulted ceiling in main living area. Plenty of windows allow light to flood in and don't miss the beautiful finished wood floor. Kitchen features UPGRADED GORGEOUS QUARTZ countertops, a new sink and microwave. The dining room is situated perfectly with a surrounding bay window and wainescotting. The cool tones of paint feel so modern. The owners suite has larger walk-in shower and you'll find a tub shower combo in the secondary bathroom plus you'll find another full bath upstairs. The 4th bedroom is up and could also be used as a bonus room, secondary living area or teen suite. The owner installed new higher end carpet with thicker padding for new owners. For those who love nature, you will fall in love with the backyard. There is opportunity to get creative and make your own outdoor living space in the large fenced in and private, level area. It is perfect for kids and fur babies plus enough room for a garden and swingset. Owner has added new outdoor lighting, recently sealed driveway, and had the HVAC serviced. You are minutes to Saturn Parkway, I65 and appx 45 minutes to Nashville.
Last Listed By
Spring Hill Realty Brokerage Phone: 6154827721 License #340590 Listed on: 06/05/2025
Home Details
Home Type
- Single Family
Est. Annual Taxes
- $2,484
Year Built
- Built in 2013
Lot Details
- 7,841 Sq Ft Lot
- Privacy Fence
- Level Lot
HOA Fees
- $25 Monthly HOA Fees
Parking
- 2 Car Attached Garage
Home Design
- Brick Exterior Construction
- Slab Foundation
- Shingle Roof
Interior Spaces
- 1,870 Sq Ft Home
- Property has 2 Levels
- Ceiling Fan
- Combination Dining and Living Room
- Storage
- Carpet
- Fire and Smoke Detector
Bedrooms and Bathrooms
- 4 Main Level Bedrooms
- Walk-In Closet
- 3 Full Bathrooms
Outdoor Features
- Porch
Schools
- Battle Creek Elementary School
- Battle Creek Middle School
- Battle Creek High School
Utilities
- Cooling Available
- Central Heating
- Underground Utilities
- High Speed Internet
Listing and Financial Details
- Assessor Parcel Number 050C A 04700 000
Community Details
Overview
- Association fees include ground maintenance
- Golf View Estates Sec 5 Subdivision
Recreation
- Trails
Map
Home Values in the Area
Average Home Value in this Area
Tax History
| Year | Tax Paid | Tax Assessment Tax Assessment Total Assessment is a certain percentage of the fair market value that is determined by local assessors to be the total taxable value of land and additions on the property. | Land | Improvement |
|---|---|---|---|---|
| 2023 | $3,582 | $93,775 | $20,000 | $73,775 |
| 2022 | $2,484 | $93,775 | $20,000 | $73,775 |
| 2021 | $2,484 | $58,450 | $8,750 | $49,700 |
| 2020 | $1,868 | $58,450 | $8,750 | $49,700 |
| 2019 | $1,006 | $58,450 | $8,750 | $49,700 |
| 2018 | $351 | $58,450 | $8,750 | $49,700 |
| 2017 | $1,682 | $49,350 | $8,750 | $40,600 |
| 2016 | $1,682 | $49,350 | $8,750 | $40,600 |
| 2015 | $1,578 | $49,350 | $8,750 | $40,600 |
| 2014 | $1,578 | $49,350 | $8,750 | $40,600 |
Property History
| Date | Event | Price | Change | Sq Ft Price |
|---|---|---|---|---|
| 06/05/2025 06/05/25 | Price Changed | $439,900 | 0.0% | $235 / Sq Ft |
| 06/05/2025 06/05/25 | For Sale | $439,900 | +52.2% | $235 / Sq Ft |
| 05/01/2020 05/01/20 | Sold | $289,000 | -3.6% | $155 / Sq Ft |
| 03/18/2020 03/18/20 | Pending | -- | -- | -- |
| 02/28/2020 02/28/20 | For Sale | $299,900 | -- | $160 / Sq Ft |
Purchase History
| Date | Type | Sale Price | Title Company |
|---|---|---|---|
| Quit Claim Deed | -- | -- | |
| Warranty Deed | $289,000 | Oak Lane Title Llc | |
| Warranty Deed | $184,990 | Tri Star Title & Escrow | |
| Warranty Deed | $330,000 | -- | |
| Warranty Deed | $208,000 | None Available | |
| Warranty Deed | $351,000 | -- | |
| Trustee Deed | $30,000 | None Available | |
| Warranty Deed | $650,300 | -- |
Mortgage History
| Date | Status | Loan Amount | Loan Type |
|---|---|---|---|
| Previous Owner | $231,200 | New Conventional | |
| Previous Owner | $186,136 | New Conventional | |
| Previous Owner | $181,639 | FHA |
Similar Homes in Spring Hill, TN
Source: Realtracs
MLS Number: 2897092
APN: 050C-A-047.00
- 5020 Norman Way
- 1049 Golf View Way
- 4012 Kristen St
- 4013 Kristen St
- 2014 Patrick Way
- 1093 Golf View Way
- 2028 Sunflower Dr
- 1428 Marigold Dr
- 1148 Weaver Farm Ln
- 7005 Belmont Dr
- 8023 Forest Hills Dr
- 2036 Shamrock Dr
- 2016 Shamrock Dr
- 3668 Stonecreek Dr
- 2009 Shamrock Dr
- 1041 Irish Way
- 1012 Irish Way
- 4025 Deer Run Trace
- 4015 Deer Run Trace
- 4000 Deer Creek Blvd Unit H2
