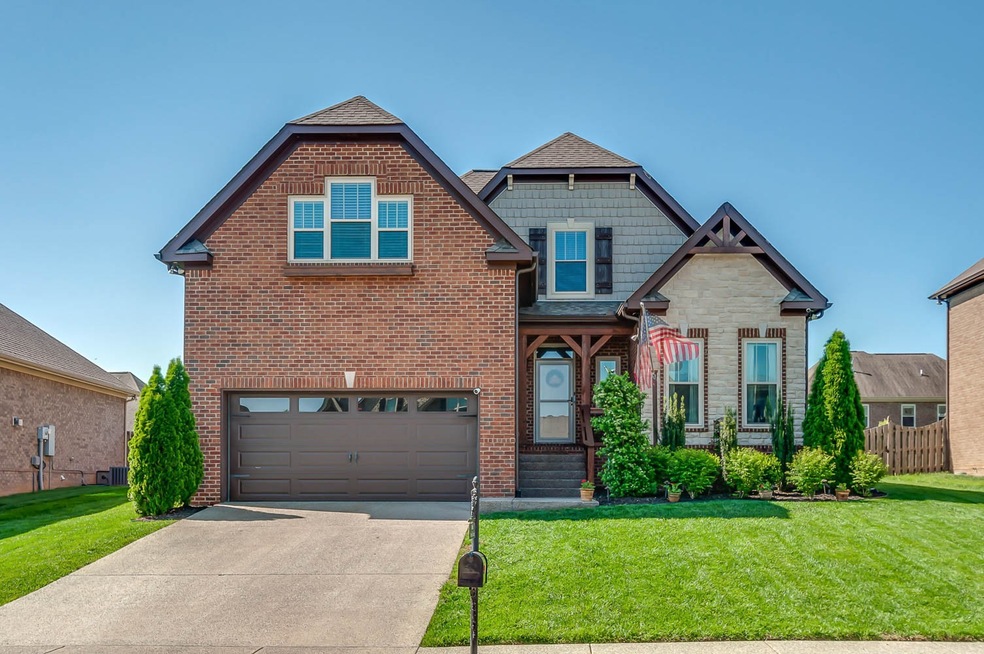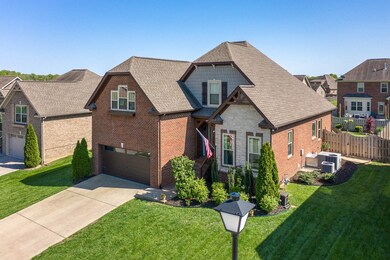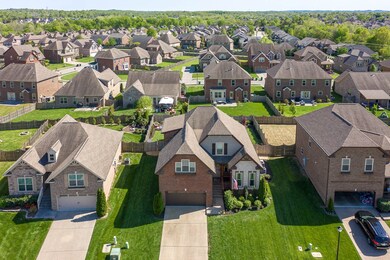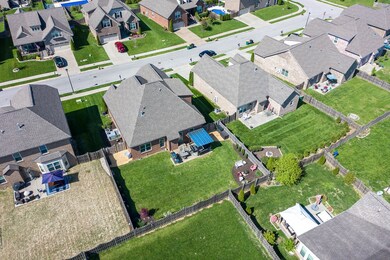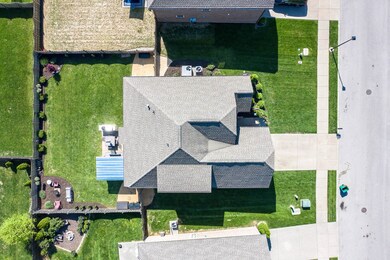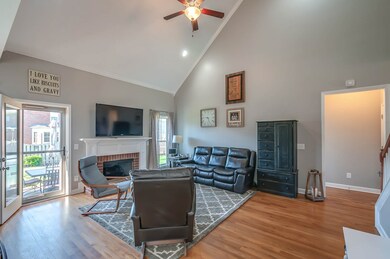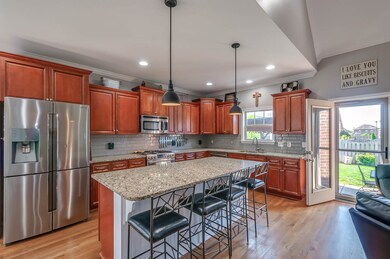
5016 Speight St Spring Hill, TN 37174
Estimated Value: $635,000 - $697,000
Highlights
- Living Room with Fireplace
- Traditional Architecture
- 2 Car Attached Garage
- Spring Station Middle School Rated A
- Community Pool
- Cooling Available
About This Home
As of May 2022Popular Wades Grove Subdivision - All Brick, 4 Bedroom/3 Bath MOVE-IN-READY. Popular open floor plan w/Primary & additional bedroom down. 2nd bedroom can be office/hobby etc. Great room w/gas fireplace, vaulted ceiling, kitchen w/oversized granite island, tile backsplash, SS appliances, gas stove, under cabinet lighting. Dining area for formal or casual dining, owner's suite w/separate shower & tub, double vanities, laundry room w/built-ins. Upstairs two bedrooms, large bonus room, full bath & extra storage. Smart door locks, Nest doorbell, Nest Smoke/Carbon Monoxide Detectors, Outdoor cameras, garage door opens w/My Q app, Bose outdoor wall speakers in garage, epoxy floor/garage, outlet on patio for TV, pergola & outdoor patio furniture & gas grill remain and fenced backyard.
Last Agent to Sell the Property
McArthur Sanders Real Estate Brokerage Phone: 9313347215 License # 295779 Listed on: 04/28/2022
Home Details
Home Type
- Single Family
Est. Annual Taxes
- $2,646
Year Built
- Built in 2015
Lot Details
- 8,276 Sq Ft Lot
- Lot Dimensions are 64.5 x 120.1
- Back Yard Fenced
- Level Lot
HOA Fees
- $40 Monthly HOA Fees
Parking
- 2 Car Attached Garage
- Garage Door Opener
Home Design
- Traditional Architecture
- Brick Exterior Construction
- Shingle Roof
Interior Spaces
- 2,430 Sq Ft Home
- Property has 2 Levels
- Ceiling Fan
- Gas Fireplace
- Living Room with Fireplace
- Combination Dining and Living Room
- Storage
- Crawl Space
Kitchen
- Microwave
- Dishwasher
- Disposal
Flooring
- Carpet
- Laminate
- Tile
Bedrooms and Bathrooms
- 4 Bedrooms | 2 Main Level Bedrooms
- 3 Full Bathrooms
Home Security
- Smart Lights or Controls
- Smart Locks
- Smart Thermostat
- Outdoor Smart Camera
- Fire and Smoke Detector
Outdoor Features
- Patio
- Outdoor Gas Grill
Schools
- Bethesda Elementary School
- Spring Station Middle School
- Summit High School
Utilities
- Cooling Available
- Central Heating
- Cable TV Available
Listing and Financial Details
- Assessor Parcel Number 094166J L 00100 00011166J
Community Details
Overview
- Association fees include ground maintenance, recreation facilities
- Wades Grove Sec10 Subdivision
Recreation
- Community Playground
- Community Pool
Ownership History
Purchase Details
Home Financials for this Owner
Home Financials are based on the most recent Mortgage that was taken out on this home.Purchase Details
Home Financials for this Owner
Home Financials are based on the most recent Mortgage that was taken out on this home.Similar Homes in the area
Home Values in the Area
Average Home Value in this Area
Purchase History
| Date | Buyer | Sale Price | Title Company |
|---|---|---|---|
| Hill Mark T | $705,000 | None Listed On Document | |
| Brimeyer Mark J | $316,900 | Mid State Title & Escrow Inc |
Mortgage History
| Date | Status | Borrower | Loan Amount |
|---|---|---|---|
| Open | Hill Mark T | $639,004 | |
| Previous Owner | Brimeyer Mark J | $279,500 | |
| Previous Owner | Brimeyer Mark J | $284,893 |
Property History
| Date | Event | Price | Change | Sq Ft Price |
|---|---|---|---|---|
| 05/20/2022 05/20/22 | Sold | $705,000 | +2.2% | $290 / Sq Ft |
| 04/30/2022 04/30/22 | Pending | -- | -- | -- |
| 04/18/2022 04/18/22 | For Sale | $689,900 | +193.6% | $284 / Sq Ft |
| 06/08/2016 06/08/16 | Pending | -- | -- | -- |
| 06/01/2016 06/01/16 | For Sale | $235,000 | -25.8% | $98 / Sq Ft |
| 02/16/2016 02/16/16 | Sold | $316,900 | -- | $132 / Sq Ft |
Tax History Compared to Growth
Tax History
| Year | Tax Paid | Tax Assessment Tax Assessment Total Assessment is a certain percentage of the fair market value that is determined by local assessors to be the total taxable value of land and additions on the property. | Land | Improvement |
|---|---|---|---|---|
| 2024 | $746 | $100,900 | $21,250 | $79,650 |
| 2023 | $746 | $100,900 | $21,250 | $79,650 |
| 2022 | $1,846 | $100,900 | $21,250 | $79,650 |
| 2021 | $1,846 | $100,900 | $21,250 | $79,650 |
| 2020 | $1,670 | $77,300 | $15,000 | $62,300 |
| 2019 | $1,670 | $77,300 | $15,000 | $62,300 |
| 2018 | $1,616 | $77,300 | $15,000 | $62,300 |
| 2017 | $1,600 | $77,300 | $15,000 | $62,300 |
| 2016 | $1,385 | $67,875 | $15,000 | $52,875 |
| 2015 | -- | $0 | $0 | $0 |
Agents Affiliated with this Home
-
Judy Smith

Seller's Agent in 2022
Judy Smith
McArthur Sanders Real Estate
(931) 334-7215
1 in this area
4 Total Sales
-
Suzy Mills

Buyer's Agent in 2022
Suzy Mills
Compass
(615) 790-3400
7 in this area
246 Total Sales
-
V
Seller's Agent in 2016
Van Woody
Map
Source: Realtracs
MLS Number: 2379722
APN: 166J-L-001.00
- 3001 Foust Dr
- 1009 Myrtle Ln
- 642 Conifer Dr
- 2005 Keene Cir
- 642 Conifer Dr
- 8005 Ragusa Cir
- 1005 Rudder Dr
- 2090 Lequire Ln
- 1025 Aenon Cir
- 698 Conifer Dr
- 665 Conifer Dr
- 2015 Keene Cir
- 141 Foxhall Dr
- 1027 Belcor Dr
- 2110 Lequire Ln
- 918 Heatherfield Ln
- 373 Hammock Ln
- 2010 Katach Ct
- 220 Southmen Ln
- 4061 Locerbie Cir
- 5016 Speight St Unit 468
- 5016 Speight St
- 5016 Speight St
- 5014 Speight St
- 5014 Speight St Unit 469
- 5014 Speight St
- 5018 Speight St
- 5018 Speight St
- 4015 Madrid Dr Unit 456
- 4015 Madrid Dr
- 5012 Speight St
- 5020 Speight St
- 4015 Madrid Dr
- 4017 Madrid Dr
- 4017 Madrid Dr
- 5012 Speight St Unit 470
- 5012 Speight St
- 5020 Speight St
- 4013 Madrid Dr Unit 455
- 4013 Madrid Dr
