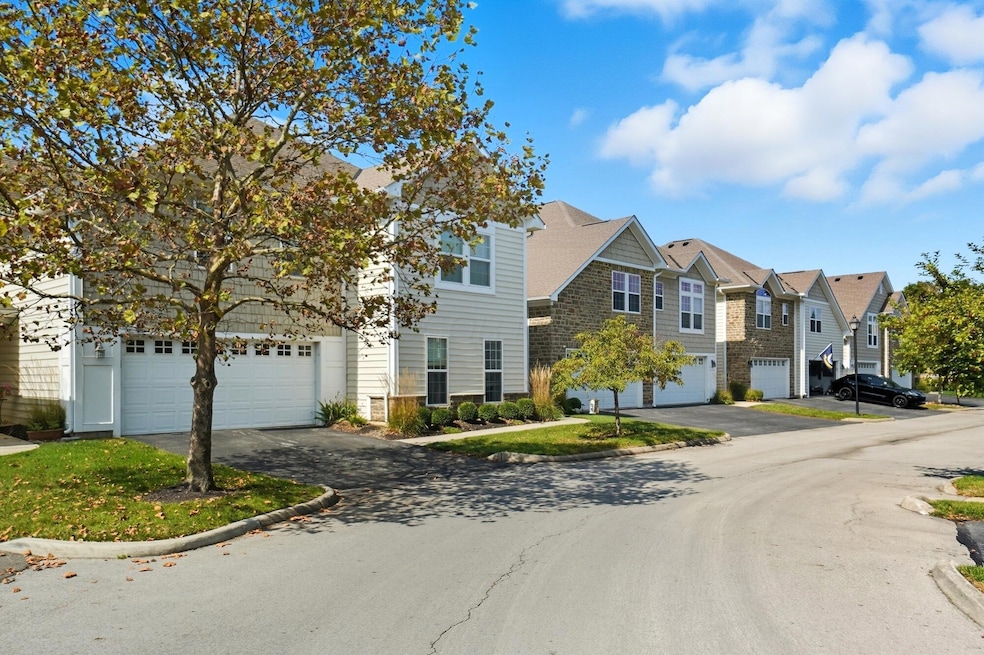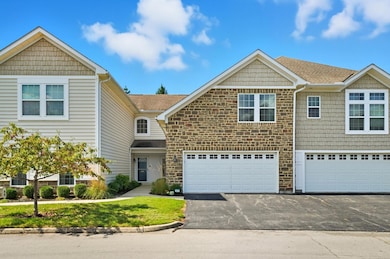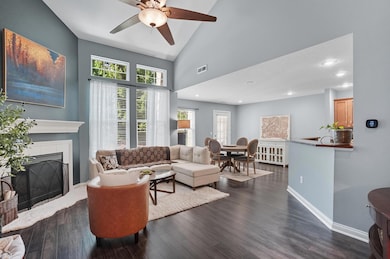5017 Calais Dr Unit 5017 Columbus, OH 43221
Dexter Falls NeighborhoodEstimated payment $2,582/month
Highlights
- Fitness Center
- Great Room
- 2 Car Attached Garage
- Clubhouse
- Community Pool
- Forced Air Heating and Cooling System
About This Home
Don't miss out on this stunning 2-Bedroom, 2.5-Bath Condo in Brittany Place! Upon entry, you are greeted by soaring vaulted ceilings and a cozy gas fireplace, creating a warm and inviting living space. This 1,600 sq ft condo has been beautifully updated with new carpet upstairs (2024), a luxurious master bath shower with rain showerhead & sprayer (2024), fresh paint in the master suite (2025) and a new extra quiet garage door opener (2024). The full-house ventilation system was also professionally cleaned in 2024. The spacious floor plan features a gourmet kitchen with upgraded cabinets, granite countertops, a beautiful backsplash, and stainless steel appliances. Both bedrooms offer walk-in closets and the oversized 2-car garage includes bonus storage accessible from the master suite. Step outside to your private patio, which offers the perfect space to relax and unwind after a long day. Enjoy all the community amenities including clubhouse, pool, gym and mailbox access. Perfectly situated between Dublin, Hilliard and Upper Arlington with immediate access to 270. Walk to the brand-new TruePointe development with restaurants and retail, plus two dog parks nearby! HOA covers water, sewer, trash, insurance, exterior building maintenance, landscaping and snow removal. Maintenance-free living at its best! Schedule your private showing today, this one won't last!
Townhouse Details
Home Type
- Townhome
Est. Annual Taxes
- $3,979
Year Built
- Built in 2007
Lot Details
- 1,307 Sq Ft Lot
- Two or More Common Walls
HOA Fees
- $401 Monthly HOA Fees
Parking
- 2 Car Attached Garage
Home Design
- Slab Foundation
- Vinyl Siding
- Stone Exterior Construction
Interior Spaces
- 1,600 Sq Ft Home
- 2-Story Property
- Gas Log Fireplace
- Insulated Windows
- Great Room
Kitchen
- Electric Range
- Microwave
- Dishwasher
Flooring
- Carpet
- Vinyl
Bedrooms and Bathrooms
- 2 Bedrooms
Laundry
- Laundry on main level
- Electric Dryer Hookup
Utilities
- Forced Air Heating and Cooling System
- Heating System Uses Gas
Listing and Financial Details
- Assessor Parcel Number 010-285822
Community Details
Overview
- Association fees include lawn care, insurance, sewer, trash, water, snow removal
- Association Phone (614) 539-7726
- Omni HOA
- On-Site Maintenance
Amenities
- Clubhouse
- Recreation Room
Recreation
- Fitness Center
- Community Pool
- Snow Removal
Map
Home Values in the Area
Average Home Value in this Area
Tax History
| Year | Tax Paid | Tax Assessment Tax Assessment Total Assessment is a certain percentage of the fair market value that is determined by local assessors to be the total taxable value of land and additions on the property. | Land | Improvement |
|---|---|---|---|---|
| 2024 | $3,979 | $88,660 | $17,850 | $70,810 |
| 2023 | $3,928 | $88,660 | $17,850 | $70,810 |
| 2022 | $3,547 | $68,390 | $18,130 | $50,260 |
| 2021 | $3,553 | $68,390 | $18,130 | $50,260 |
| 2020 | $3,558 | $68,390 | $18,130 | $50,260 |
| 2019 | $3,608 | $59,470 | $15,750 | $43,720 |
| 2018 | $3,494 | $59,470 | $15,750 | $43,720 |
| 2017 | $3,605 | $59,470 | $15,750 | $43,720 |
| 2016 | $3,733 | $56,350 | $11,200 | $45,150 |
| 2015 | $3,389 | $56,350 | $11,200 | $45,150 |
| 2014 | $3,397 | $56,350 | $11,200 | $45,150 |
| 2013 | $1,675 | $56,350 | $11,200 | $45,150 |
Property History
| Date | Event | Price | List to Sale | Price per Sq Ft | Prior Sale |
|---|---|---|---|---|---|
| 11/07/2025 11/07/25 | Price Changed | $350,000 | -1.4% | $219 / Sq Ft | |
| 10/10/2025 10/10/25 | For Sale | $354,900 | +61.3% | $222 / Sq Ft | |
| 03/31/2025 03/31/25 | Off Market | $220,000 | -- | -- | |
| 05/06/2024 05/06/24 | Sold | $307,000 | -2.5% | $192 / Sq Ft | View Prior Sale |
| 04/06/2024 04/06/24 | For Sale | $314,900 | +43.1% | $197 / Sq Ft | |
| 10/16/2020 10/16/20 | Sold | $220,000 | -1.3% | $138 / Sq Ft | View Prior Sale |
| 09/11/2020 09/11/20 | For Sale | $223,000 | +20.6% | $139 / Sq Ft | |
| 12/18/2015 12/18/15 | Sold | $184,900 | -0.1% | $116 / Sq Ft | View Prior Sale |
| 11/18/2015 11/18/15 | Pending | -- | -- | -- | |
| 08/02/2015 08/02/15 | For Sale | $185,000 | -- | $116 / Sq Ft |
Purchase History
| Date | Type | Sale Price | Title Company |
|---|---|---|---|
| Warranty Deed | $307,000 | First American Title Insurance | |
| Warranty Deed | $220,000 | Crown Search Services Ltd | |
| Warranty Deed | $184,900 | Attorney | |
| Warranty Deed | $170,800 | Hummel Titl |
Mortgage History
| Date | Status | Loan Amount | Loan Type |
|---|---|---|---|
| Open | $245,600 | New Conventional | |
| Previous Owner | $176,000 | New Conventional | |
| Previous Owner | $104,900 | New Conventional | |
| Previous Owner | $166,920 | FHA |
Source: Columbus and Central Ohio Regional MLS
MLS Number: 225038589
APN: 010-285822
- 3940 Rennes Dr
- 5078 Calais Dr Unit 5078
- 5049 Dinard Way
- 4898 Davidson Run Dr
- 3894 Maidens Larne Dr
- 3927 Tweedsmuir Dr
- 3761 Carnforth Dr
- 3717 Heatherglen Dr
- 4253 Davidson Rd
- 5105 Southminster Rd
- 5506 Shannon Heights Blvd
- 3552 Mountshannon Rd
- 4664 Cutwater Ln
- 5500 Saddlebrook Dr
- 0 Davidson Rd
- 0 Hickory Chase Way
- 3812 Ridgewood Dr
- 3448 Anchorage Ln
- 3660 Rivervail Dr
- 3578 Braidwood Dr
- 4020 Cyber Ave
- 5199 Edwards Farms Rd
- 4890 Edwards Farm Dr
- 3880 Maidens Larne Dr
- 5412 Edwards Farms Rd
- 5407 Edwards Plantation Dr
- 4125 Hayden Lofts Place
- 3708 Fox Hunt Trail
- 5541 Bowland Place N
- 4455 Condor Dr
- 4522 Hickory Chase Way
- 4130 Times Square Blvd
- 4623 Lowell Ln
- 4700 Lowell Ln
- 4311 Camden Cir
- 4669 Lowell Ln Unit ID1257793P
- 5408 Vue Pointe Dr
- 3888 Driscoll Ct
- 4460 Mountain Laurel Rd
- 4784 Holmes St







