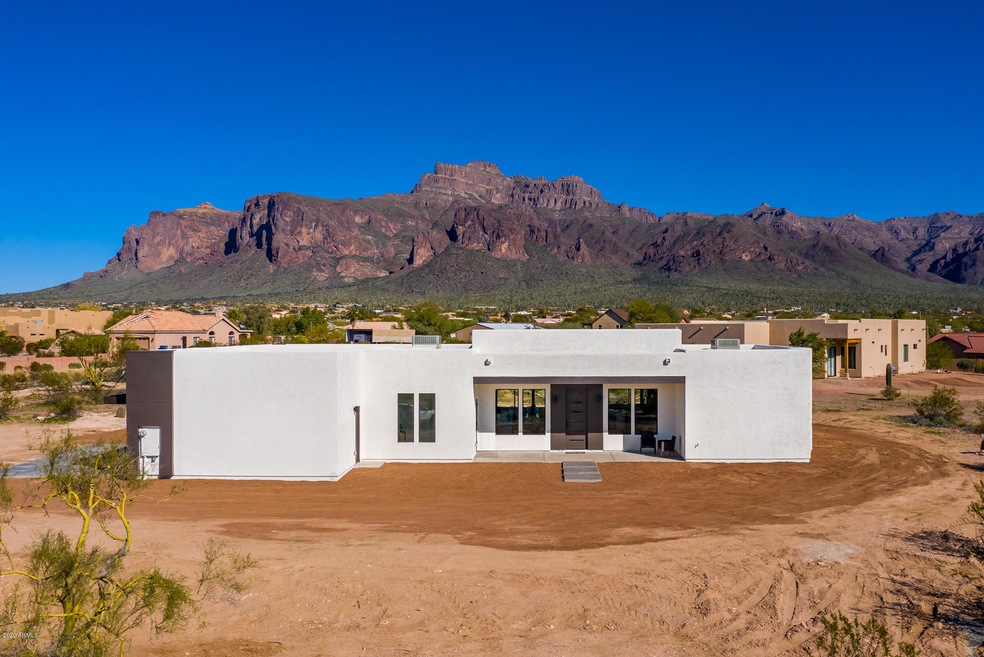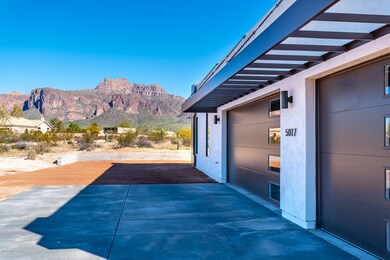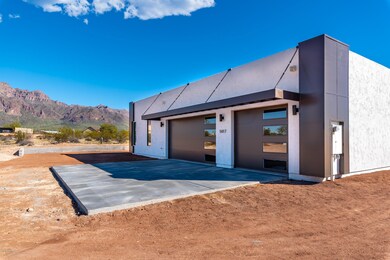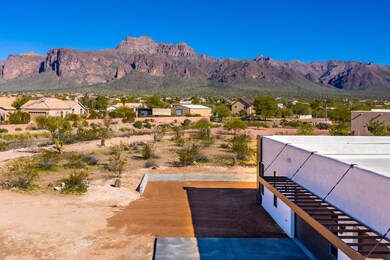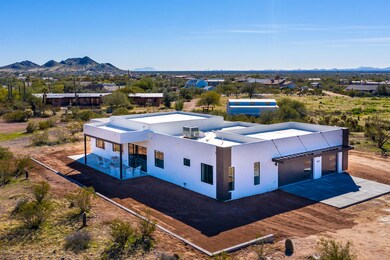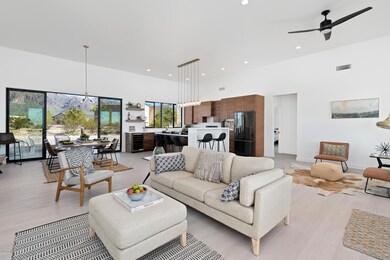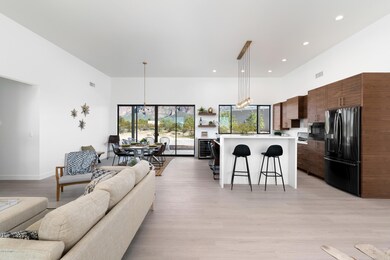
5017 E Broadway Ave Apache Junction, AZ 85119
Highlights
- Horses Allowed On Property
- Mountain View
- Granite Countertops
- 1.1 Acre Lot
- Contemporary Architecture
- No HOA
About This Home
As of August 2023NEW home now completed and move in ready!
''Mountain Modern'' custom dream home w/ Walnut kitchen cabinets, custom walk in tile master shower, brushed champagne fixtures and quartz tops! This amazing, new construction provides 4 bedrooms, 3 baths, 3 car garage, and an open floor plan with over 2300 sq ft of living space! Exterior steel accents are perfect for the modern style. No HOA and 1.10 acres in surreal location that captures the mystery and magic of the mountains. Room for a casita or large detached shop and yes, horses are allowed!
Taxes shown in Pinal county are based on vacant land.
Spec home next door 2448 sf ready in mid Feb
Last Agent to Sell the Property
My Home Group Real Estate License #SA648275000 Listed on: 10/24/2019

Home Details
Home Type
- Single Family
Est. Annual Taxes
- $1,033
Year Built
- Built in 2020 | Under Construction
Lot Details
- 1.1 Acre Lot
- Desert faces the front and back of the property
Parking
- 3 Car Direct Access Garage
- Garage ceiling height seven feet or more
- Garage Door Opener
Home Design
- Contemporary Architecture
- Santa Fe Architecture
- Wood Frame Construction
- Spray Foam Insulation
- Foam Roof
- Stucco
Interior Spaces
- 2,308 Sq Ft Home
- 1-Story Property
- Ceiling height of 9 feet or more
- Double Pane Windows
- Low Emissivity Windows
- Mountain Views
- Washer and Dryer Hookup
Kitchen
- Breakfast Bar
- Built-In Microwave
- Kitchen Island
- Granite Countertops
Flooring
- Carpet
- Tile
- Vinyl
Bedrooms and Bathrooms
- 4 Bedrooms
- Primary Bathroom is a Full Bathroom
- 3 Bathrooms
- Dual Vanity Sinks in Primary Bathroom
- Bathtub With Separate Shower Stall
Accessible Home Design
- Roll-in Shower
- Accessible Hallway
- No Interior Steps
Schools
- Desert Vista Elementary School
- Cactus Canyon Junior High
- Apache Junction High School
Utilities
- Central Air
- Heating Available
- Water Softener
- High Speed Internet
- Cable TV Available
Additional Features
- Patio
- Horses Allowed On Property
Community Details
- No Home Owners Association
- Association fees include no fees
- Built by Potts Construction
- W1/2 Nw Ne Nw Nw Of Sec 25 01N 08E Except N 40.00 Thereof Per Dkt 174 / Pg 538 Aka Pcl B Bk 15 Of Su Subdivision, Custom Floorplan
Listing and Financial Details
- Assessor Parcel Number 103-13-006-W
Ownership History
Purchase Details
Home Financials for this Owner
Home Financials are based on the most recent Mortgage that was taken out on this home.Purchase Details
Home Financials for this Owner
Home Financials are based on the most recent Mortgage that was taken out on this home.Purchase Details
Similar Homes in Apache Junction, AZ
Home Values in the Area
Average Home Value in this Area
Purchase History
| Date | Type | Sale Price | Title Company |
|---|---|---|---|
| Warranty Deed | $745,000 | Equitable Title | |
| Warranty Deed | $537,500 | Lawyers Title Of Arizona Inc | |
| Cash Sale Deed | $203,300 | Fidelity National Title |
Mortgage History
| Date | Status | Loan Amount | Loan Type |
|---|---|---|---|
| Open | $554,737 | New Conventional |
Property History
| Date | Event | Price | Change | Sq Ft Price |
|---|---|---|---|---|
| 08/31/2023 08/31/23 | Sold | $745,000 | -6.8% | $323 / Sq Ft |
| 08/11/2023 08/11/23 | Pending | -- | -- | -- |
| 06/01/2023 06/01/23 | Price Changed | $799,500 | -5.9% | $346 / Sq Ft |
| 05/10/2023 05/10/23 | Price Changed | $849,999 | -5.5% | $368 / Sq Ft |
| 04/20/2023 04/20/23 | For Sale | $899,900 | +67.4% | $390 / Sq Ft |
| 03/10/2020 03/10/20 | Sold | $537,500 | -4.9% | $233 / Sq Ft |
| 02/05/2020 02/05/20 | Price Changed | $565,000 | -1.7% | $245 / Sq Ft |
| 01/09/2020 01/09/20 | For Sale | $575,000 | 0.0% | $249 / Sq Ft |
| 01/09/2020 01/09/20 | Price Changed | $575,000 | +7.0% | $249 / Sq Ft |
| 12/22/2019 12/22/19 | Off Market | $537,500 | -- | -- |
| 10/24/2019 10/24/19 | For Sale | $535,000 | -- | $232 / Sq Ft |
Tax History Compared to Growth
Tax History
| Year | Tax Paid | Tax Assessment Tax Assessment Total Assessment is a certain percentage of the fair market value that is determined by local assessors to be the total taxable value of land and additions on the property. | Land | Improvement |
|---|---|---|---|---|
| 2025 | $3,592 | $64,355 | -- | -- |
| 2024 | $4,019 | $62,825 | -- | -- |
| 2023 | $4,019 | $50,663 | $10,678 | $39,985 |
| 2022 | $3,853 | $42,231 | $7,040 | $35,191 |
| 2021 | $3,925 | $37,738 | $0 | $0 |
| 2020 | $1,077 | $11,263 | $0 | $0 |
| 2019 | $1,033 | $10,773 | $0 | $0 |
| 2018 | $1,012 | $10,773 | $0 | $0 |
| 2017 | $986 | $10,632 | $0 | $0 |
| 2016 | $961 | $8,132 | $8,132 | $0 |
| 2014 | -- | $5,680 | $5,680 | $0 |
Agents Affiliated with this Home
-
O
Seller's Agent in 2023
Olivia Reed
My Home Group Real Estate
(425) 736-3906
1 in this area
16 Total Sales
-
M
Buyer's Agent in 2023
Myles Spivak
HomeSmart Realty
-

Seller's Agent in 2020
Kari Potts
My Home Group
(480) 694-1325
35 in this area
113 Total Sales
-

Buyer's Agent in 2020
Lisa Roberts
Russ Lyon Sotheby's International Realty
(480) 232-3291
2 in this area
335 Total Sales
Map
Source: Arizona Regional Multiple Listing Service (ARMLS)
MLS Number: 5996193
APN: 103-13-006W
- E W Broadway Ave
- 573 S Sun Rd Unit 1
- 5271 E 10th Ave
- 541 S Sun Rd Unit 2
- 529 S Val Vista Rd
- 95 S Val Vista Rd
- 5840 E Arroyo Lindo Unit 63
- 75 N Val Vista Rd
- N Roadrunner Rd
- 5772 E 1st Ave
- 0 S Roadrunner Rd Unit 6850461
- 310 N Mountain View Rd
- 77 S Arroya Rd
- 5742 E 20th Ave
- 463 N Mountain View Rd
- 442 N Mountain View Rd
- 0 E Roosevelt St Unit 6801918
- 4079 E Roosevelt St
- 00000 N Geronimo Rd Unit Lot C 1.25 acre
- 562 N Sun Rd
