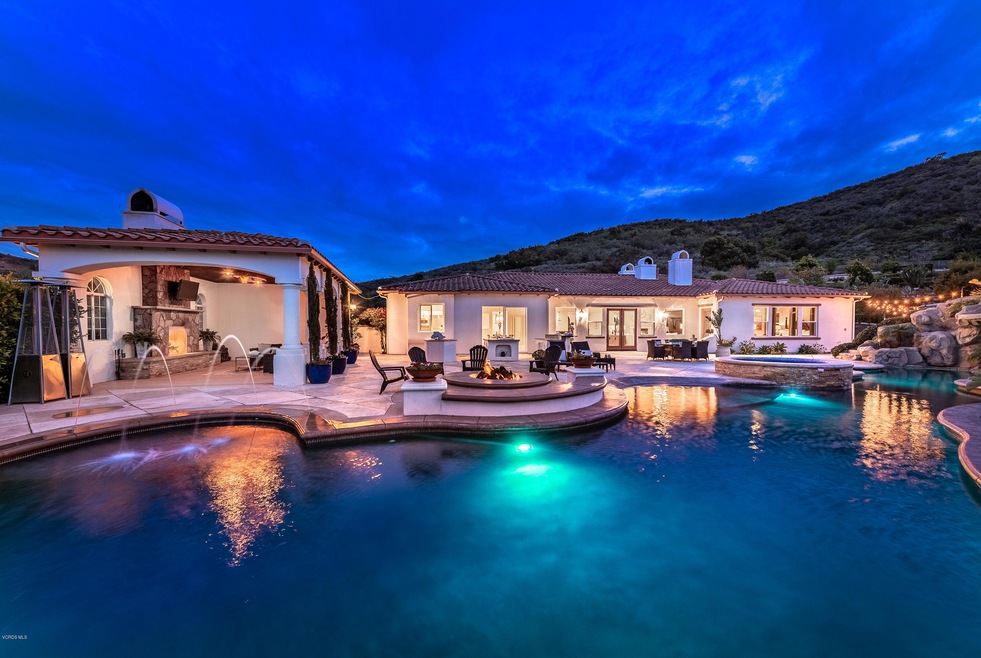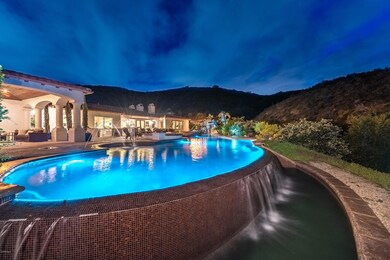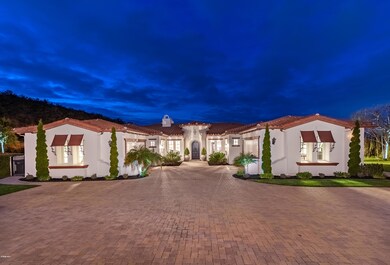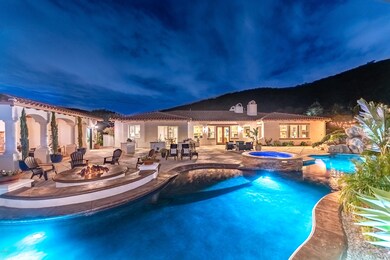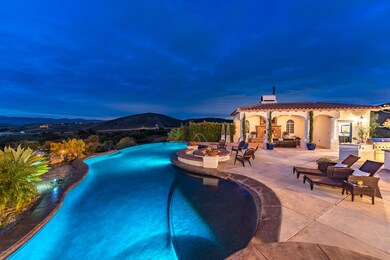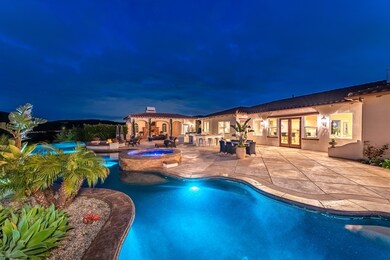
5018 Read Rd Moorpark, CA 93021
Estimated Value: $2,399,000 - $3,205,740
Highlights
- Horse Property
- Horse Property Unimproved
- RV Access or Parking
- Weathersfield Elementary School Rated A
- Cabana
- Gourmet Kitchen
About This Home
As of June 2020Nestled at the top of the prestigious Enclave neighborhood est in 2006, this privately gated & architectural Hacienda Estate lacks nothing. Situated at the end of a cul-de-sac on nearly 4 acres w/approx 5,000 sqft of singlestory luxe living, the estate boasts a Cabernet vineyard of 120+/- vines & manicured grounds. Floorplan suitable for multi-generational living or caretaker quarters! 3 bedrooms in West wing + 2 bedrooms in East wing! Stroll to the top of what feels like your own private mountain & relax on the Koipond deck, play on putting green & soak in sweeping sunrise/sunset vistas from pergola. Stunning views of mountains, farms, cafe lights, 47 fruit & avocado tree orchard, self-sustainable veggie/herb garden & lush lawns. The newer infinity edge saltwater oversized pool/spa has PebbleTek surfaces, waterfall, rockslide, dreamy deck jets, beach entry + baja shelf--all strategically positioned to capture extensive mountain range views. Mediterranean columns flank a sleek Cabana w/vaulted ceilings, stone f/p + spa-like bath. This is the entertainer's estate you've dreamed of but couldn't find. Find peace & tranquility here: Where the outdoor & indoor spaces feel more like a sanctuary and less like the outside world. 3D tour & details in attach link
Home Details
Home Type
- Single Family
Est. Annual Taxes
- $27,074
Year Built
- Built in 2006 | Remodeled
Lot Details
- 3.74 Acre Lot
- Cul-De-Sac
- Rural Setting
- South Facing Home
- Fenced Yard
- Wrought Iron Fence
- Drip System Landscaping
- Irregular Lot
- Sprinklers Throughout Yard
- Hillside Location
- Lawn
- Back and Front Yard
- Property is zoned R-A
HOA Fees
- $199 Monthly HOA Fees
Parking
- 4 Car Garage
- Handicap Parking
- Driveway with Pavers
- Auto Driveway Gate
- Guest Parking
- On-Street Parking
- RV Access or Parking
Property Views
- City Lights
- Pasture
- Mountain
- Hills
Home Design
- Turnkey
- Slab Foundation
- Tile Roof
- Copper Plumbing
- Stucco
Interior Spaces
- 4,869 Sq Ft Home
- 1-Story Property
- Open Floorplan
- Wet Bar
- Central Vacuum
- Wired For Sound
- Bar
- Ceiling height of 9 feet or more
- Recessed Lighting
- Wood Burning Fireplace
- Decorative Fireplace
- Gas Log Fireplace
- Double Pane Windows
- Awning
- Custom Window Coverings
- Window Screens
- Sliding Doors
- Family Room with Fireplace
- Living Room
- Formal Dining Room
- Home Office
Kitchen
- Gourmet Kitchen
- Updated Kitchen
- Open to Family Room
- Breakfast Bar
- Walk-In Pantry
- Double Oven
- Microwave
- Dishwasher
- Kitchen Island
- Granite Countertops
- Disposal
Flooring
- Engineered Wood
- Ceramic Tile
Bedrooms and Bathrooms
- 5 Bedrooms
- Walk-In Closet
- Remodeled Bathroom
- Maid or Guest Quarters
- Double Vanity
- Low Flow Toliet
- Hydromassage or Jetted Bathtub
- Bathtub with Shower
- Linen Closet In Bathroom
Laundry
- Laundry Room
- Washer
Home Security
- Security System Leased
- Carbon Monoxide Detectors
- Fire and Smoke Detector
Accessible Home Design
- Wheelchair Access
- Wheelchair Adaptable
- Handicap Accessible
- Modifications for wheelchair accessibility
- Wheelchair Ramps
- Accessible Parking
Pool
- Cabana
- In Ground Pool
- Heated Spa
- In Ground Spa
- Gas Heated Pool
- Gunite Pool
- Outdoor Pool
- Gunite Spa
- Waterfall Pool Feature
Outdoor Features
- Horse Property
- Deck
- Covered patio or porch
- Fireplace in Patio
- Outdoor Fireplace
- Built-In Barbecue
- Rain Gutters
Schools
- Weathersfield-535 Elementary School
- Los Cerritos Middle School
- Thousand Oaks High School
Horse Facilities and Amenities
- Horse Property Unimproved
Utilities
- Two cooling system units
- Forced Air Heating and Cooling System
- Heating System Uses Natural Gas
- Furnace
- Vented Exhaust Fan
- Municipal Utilities District Water
- Natural Gas Water Heater
- Sewer in Street
Listing and Financial Details
- Assessor Parcel Number 5920250265
Community Details
Overview
- Enclave 638 Subdivision
Security
- Card or Code Access
Ownership History
Purchase Details
Purchase Details
Purchase Details
Home Financials for this Owner
Home Financials are based on the most recent Mortgage that was taken out on this home.Purchase Details
Home Financials for this Owner
Home Financials are based on the most recent Mortgage that was taken out on this home.Purchase Details
Purchase Details
Home Financials for this Owner
Home Financials are based on the most recent Mortgage that was taken out on this home.Purchase Details
Home Financials for this Owner
Home Financials are based on the most recent Mortgage that was taken out on this home.Purchase Details
Purchase Details
Home Financials for this Owner
Home Financials are based on the most recent Mortgage that was taken out on this home.Similar Homes in Moorpark, CA
Home Values in the Area
Average Home Value in this Area
Purchase History
| Date | Buyer | Sale Price | Title Company |
|---|---|---|---|
| Sassola Marcel | -- | Fidelity National Title | |
| Sassola Marcel | -- | Fidelity National Title | |
| Sassola Marcel | -- | None Available | |
| Sassola Marcel | -- | Fidelity National Title | |
| Sassola Marcel | $2,390,000 | Fidelity National Title | |
| Vujicic Nicholas James | -- | None Available | |
| Vujicic Nicholas James | -- | Landsafe Title | |
| Vujicic Nicholas James | $1,035,000 | Landsafe Title | |
| Bank Of America N A | $1,042,740 | Landsafe Title | |
| Raceanu Daniel | $1,817,000 | Lawyers Title Company 81 |
Mortgage History
| Date | Status | Borrower | Loan Amount |
|---|---|---|---|
| Previous Owner | Sassola Marcel | $1,753,500 | |
| Previous Owner | Vujicic Nicholas James | $691,495 | |
| Previous Owner | Vujicic Nicholas James | $725,000 | |
| Previous Owner | Raceanu Daniel | $181,688 | |
| Previous Owner | Raceanu Daniel | $1,453,511 |
Property History
| Date | Event | Price | Change | Sq Ft Price |
|---|---|---|---|---|
| 06/18/2020 06/18/20 | Sold | $2,390,000 | 0.0% | $491 / Sq Ft |
| 05/19/2020 05/19/20 | Pending | -- | -- | -- |
| 03/24/2020 03/24/20 | For Sale | $2,390,000 | +130.9% | $491 / Sq Ft |
| 04/13/2012 04/13/12 | Sold | $1,035,000 | 0.0% | $213 / Sq Ft |
| 03/14/2012 03/14/12 | Pending | -- | -- | -- |
| 02/09/2012 02/09/12 | For Sale | $1,035,000 | -- | $213 / Sq Ft |
Tax History Compared to Growth
Tax History
| Year | Tax Paid | Tax Assessment Tax Assessment Total Assessment is a certain percentage of the fair market value that is determined by local assessors to be the total taxable value of land and additions on the property. | Land | Improvement |
|---|---|---|---|---|
| 2024 | $27,074 | $2,562,562 | $1,665,666 | $896,896 |
| 2023 | $26,397 | $2,512,316 | $1,633,006 | $879,310 |
| 2022 | $25,950 | $2,463,055 | $1,600,986 | $862,069 |
| 2021 | $25,599 | $2,414,760 | $1,569,594 | $845,166 |
| 2020 | $13,476 | $1,270,773 | $723,555 | $547,218 |
| 2019 | $13,120 | $1,245,857 | $709,368 | $536,489 |
| 2018 | $13,152 | $1,221,429 | $695,459 | $525,970 |
| 2017 | $12,893 | $1,197,480 | $681,823 | $515,657 |
| 2016 | $12,767 | $1,174,001 | $668,454 | $505,547 |
| 2015 | $12,549 | $1,156,368 | $658,414 | $497,954 |
| 2014 | $12,416 | $1,133,717 | $645,517 | $488,200 |
Agents Affiliated with this Home
-
Natalie Likavec
N
Seller's Agent in 2020
Natalie Likavec
Prime Realty Inc.
(818) 625-2788
7 in this area
68 Total Sales
-
S
Seller's Agent in 2012
Sigi and Pam
Berkshire Hathaway HomeServices California Realty
-
Lara Vujicic-Radosavcev

Buyer Co-Listing Agent in 2012
Lara Vujicic-Radosavcev
Prime Realty Inc.
(805) 368-9254
6 Total Sales
Map
Source: Conejo Simi Moorpark Association of REALTORS®
MLS Number: 220003294
APN: 592-0-250-265
- 5012 Read Rd
- 2127 E Olsen Rd
- 0 Calle Hondanada
- 1477 Calle Artigas
- 2061 Hyssop Ct
- 1455 Calle Colina
- 4064 Lemonberry Place
- 4054 Corte Cima
- 4354 Avenida Prado
- 2155 E Olsen Rd
- 3926 Corte Cancion
- 3822 Sunset Knolls Dr
- 3901 Via Verde
- 1665 Calle Rochelle
- 3695 Mapleknoll Place
- 3684 Mapleknoll Place
- 1681 Calle de Oro
- 3563 Quarzo Cir
- 1076 Calle Contento
- 1134 Calle Pinata
- 5018 Read Rd
- 5025 Read Rd
- 5015 Read Rd
- 5021 Read Rd
- 5006 Read Rd
- 1900 Maya Pradera Ln
- 5000 Read Rd
- 5003 Read Rd
- 1707 Calle Zocalo
- 1757 Calle Zocalo
- 1765 Calle Zocalo
- 1741 Calle Zocalo
- 4484 Zocalo Cir
- 1735 Calle Zocalo
- 1727 Calle Zocalo
- 4458 Avenida Campana
- 1715 Calle Zocalo
- 4472 Zocalo Cir
- 4994 Read Rd
- 1766 Calle Zocalo
