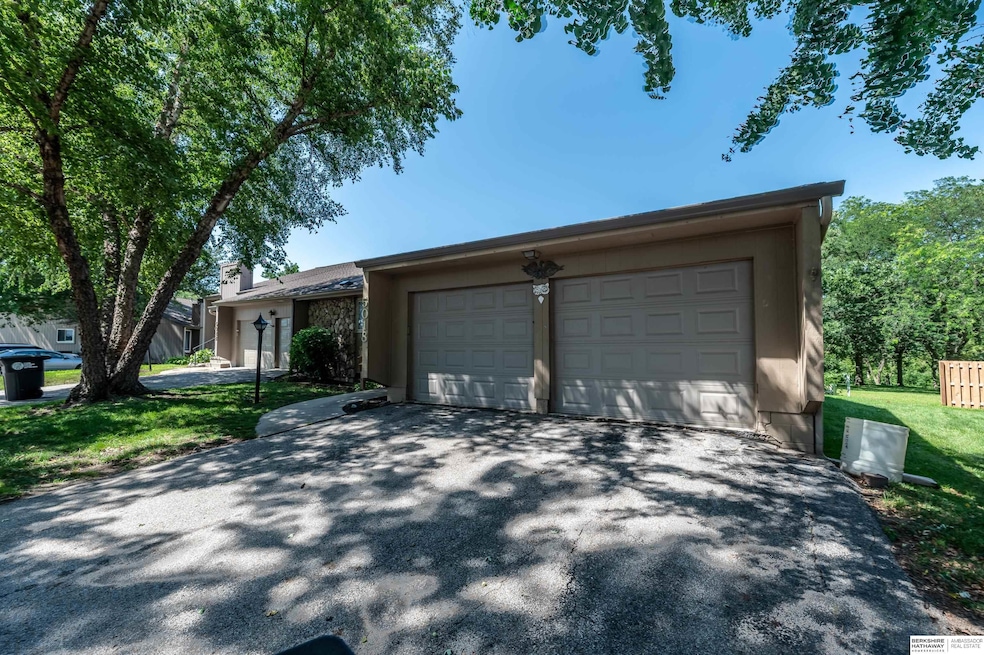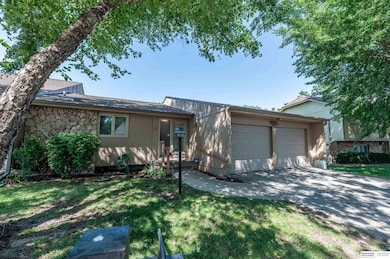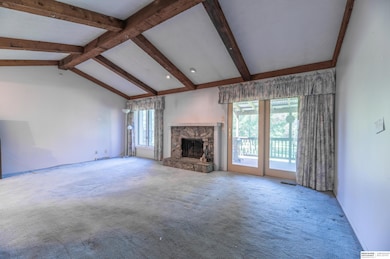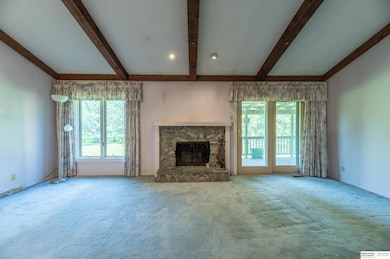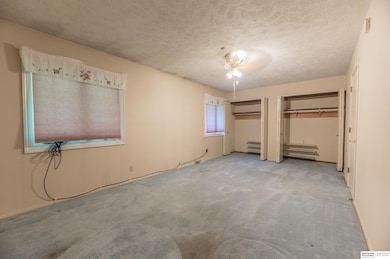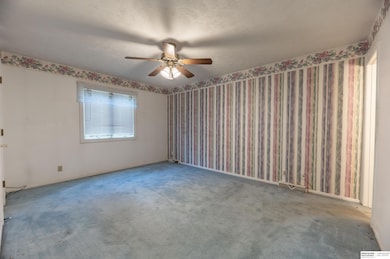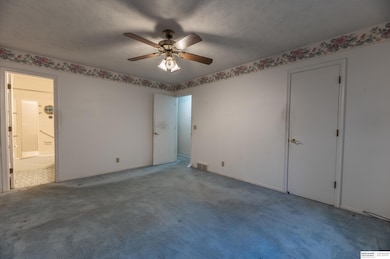5018 S 150th Plaza Omaha, NE 68137
Walnut Grove NeighborhoodEstimated payment $2,169/month
Total Views
563
2
Beds
2
Baths
1,470
Sq Ft
$187
Price per Sq Ft
Highlights
- Covered Deck
- Ranch Style House
- 2 Car Attached Garage
- Living Room with Fireplace
- Balcony
- 3-minute walk to Walnut Grove Park
About This Home
Charming Townhome with Vaulted Ceilings & Park Views. PRE-INSPECTED! This spacious and character-filled townhome is full of potential! Enjoy dramatic vaulted ceilings with exposed wood beams, abundant built-ins, and tranquil views overlooking the park just beyond your backyard. The basement features two non-conforming bedrooms - ideal for a home office, guest suite, or creative space. With access to a community pool and a uniquely inviting layout, this home offers endless possibilities to make it your own. AMA.
Townhouse Details
Home Type
- Townhome
Est. Annual Taxes
- $4,506
Year Built
- Built in 1978
HOA Fees
- $345 Monthly HOA Fees
Parking
- 2 Car Attached Garage
Home Design
- Ranch Style House
- Composition Roof
- Concrete Perimeter Foundation
- Masonite
Interior Spaces
- 1,470 Sq Ft Home
- Wet Bar
- Sliding Doors
- Living Room with Fireplace
- 2 Fireplaces
- Finished Basement
Kitchen
- Oven or Range
- Freezer
- Dishwasher
Flooring
- Wall to Wall Carpet
- Laminate
- Tile
- Vinyl
Bedrooms and Bathrooms
- 2 Bedrooms
- 2 Full Bathrooms
Laundry
- Dryer
- Washer
Outdoor Features
- Balcony
- Covered Deck
Location
- City Lot
Schools
- Bryan Elementary School
- Millard Central Middle School
- Millard South High School
Utilities
- Forced Air Heating and Cooling System
- Heating System Uses Natural Gas
- Cable TV Available
Community Details
- Association fees include ground maintenance, pool access, snow removal, pool maintenance
- Walnut Grove Subdivision
Listing and Financial Details
- Assessor Parcel Number 2404467556
Map
Create a Home Valuation Report for This Property
The Home Valuation Report is an in-depth analysis detailing your home's value as well as a comparison with similar homes in the area
Home Values in the Area
Average Home Value in this Area
Tax History
| Year | Tax Paid | Tax Assessment Tax Assessment Total Assessment is a certain percentage of the fair market value that is determined by local assessors to be the total taxable value of land and additions on the property. | Land | Improvement |
|---|---|---|---|---|
| 2025 | $4,506 | $270,100 | $11,600 | $258,500 |
| 2024 | $4,963 | $270,100 | $11,600 | $258,500 |
| 2023 | $4,963 | $249,300 | $11,600 | $237,700 |
| 2022 | $5,269 | $249,300 | $11,600 | $237,700 |
| 2021 | $3,995 | $190,000 | $11,600 | $178,400 |
| 2020 | $4,028 | $190,000 | $11,600 | $178,400 |
| 2019 | $4,041 | $190,000 | $11,600 | $178,400 |
| 2018 | $3,545 | $164,400 | $11,600 | $152,800 |
| 2017 | $3,489 | $164,400 | $11,600 | $152,800 |
| 2016 | $2,953 | $139,000 | $11,600 | $127,400 |
| 2015 | $2,817 | $129,900 | $10,800 | $119,100 |
| 2014 | $2,817 | $129,900 | $10,800 | $119,100 |
Source: Public Records
Property History
| Date | Event | Price | List to Sale | Price per Sq Ft |
|---|---|---|---|---|
| 11/13/2025 11/13/25 | For Sale | $275,000 | -- | $187 / Sq Ft |
Source: Great Plains Regional MLS
Source: Great Plains Regional MLS
MLS Number: 22532819
APN: 0446-7556-24
Nearby Homes
- 4966 S 150th Plaza Unit 7-W
- 14614 Weir Cir
- 4724 S 150th St
- 5411 S 147th St
- 624 S 149th St
- 14506 S Cir
- 15411 R St
- 5412 S 145th St
- 15041 Patterson Cir
- 15412 Allan Dr
- 4667 S 152nd Cir
- 14539 Karen St
- 14614 Berry Cir
- 4629 S 155th Cir
- 4639 S 154th St
- 13959 Weir St
- 14533 Washington Cir
- 13936 Ohern St
- 13918 Ohern St
- 4955 Lakeshore Dr
- 14552 Karen St
- 5806 S 141st Plaza
- 15551 Adams St
- 14707 F St
- 3820 S 148th St
- 7007 S 145th St
- 5005 S 135th St
- 4859 S 132nd Ave
- 6816 S 137th Plaza
- 7507 S 147th St
- 7565 S 146th St
- 6710 S 165th Ave
- 12741 Woodcrest Plaza Unit 317
- 2941 S 159th Cir
- 12727 Woodcrest Plaza Unit 123B
- 15950 Wright Plaza
- 14814 Giles Rd
- 17665 Welch Plaza
- 16125 Greenleaf St
- 13106 Chandler Road Plaza
