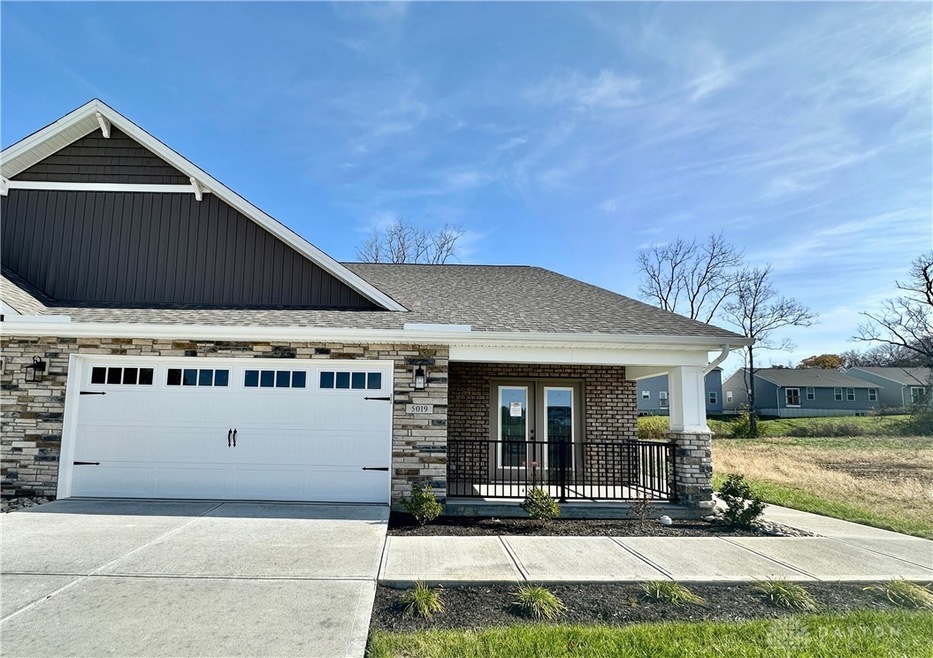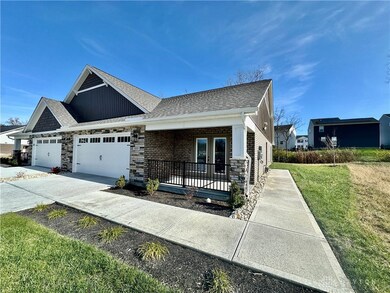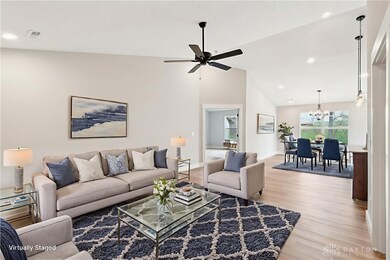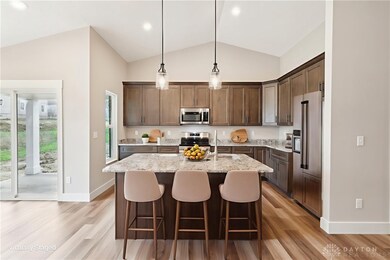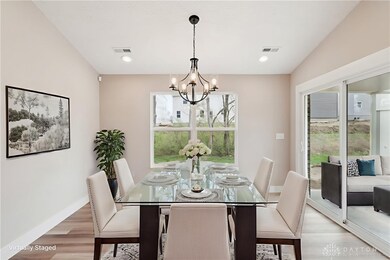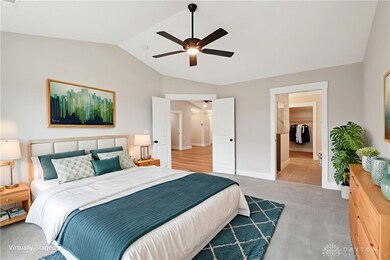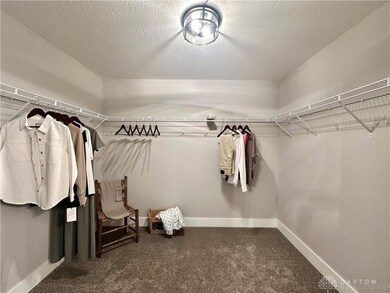5019 Waterford Ln Middletown, OH 45044
Northeast Middletown NeighborhoodEstimated payment $2,514/month
Highlights
- New Construction
- Combination Kitchen and Living
- Walk-In Pantry
- Cathedral Ceiling
- Quartz Countertops
- Porch
About This Home
Experience a year-round vacation lifestyle in this brand new, move-in ready ranch! Easy living-HOA covers landscaping, grass cutting & snow removal. Designed for easy access-no steps. Low maintenance-everything is new-no expensive repairs or updates. A home with these upgrades in this community cannot be built at this price. Open design features soaring cathedral ceilings, abundant natural light & upgrades throughout! The kitchen is a chef's dream, with an island, quartz countertops, 42" soft-close cabinetry with crown molding, Moen fixtures, stainless steel appliances & walk-in pantry. Expansive primary suite boasts a huge walk-in closet and a lavish spa bath with a 7ft zero-entry walk-in shower, bathing bench, dual vanities & elegant quartz countertops. Large covered front porch and patio. Cul-de-sac location in a private & exclusive community near university, hospital, shops & parks. Unparalleled convenience & luxury. Fencing allowed! Embrace the ultimate in luxury living today!
Listing Agent
Comey & Shepherd REALTORS Brokerage Phone: 513-236-0777 License #0000330112 Listed on: 11/19/2025

Home Details
Home Type
- Single Family
Year Built
- New Construction
Lot Details
- 6,708 Sq Ft Lot
- Lot Dimensions are 861x148
HOA Fees
- $200 Monthly HOA Fees
Parking
- 2 Car Attached Garage
- Garage Door Opener
Home Design
- Brick Exterior Construction
- Slab Foundation
- Stone
Interior Spaces
- 1,507 Sq Ft Home
- 1-Story Property
- Cathedral Ceiling
- Ceiling Fan
- Vinyl Clad Windows
- Insulated Windows
- Combination Kitchen and Living
- Fire and Smoke Detector
Kitchen
- Walk-In Pantry
- Range
- Microwave
- Dishwasher
- Kitchen Island
- Quartz Countertops
- Disposal
Bedrooms and Bathrooms
- 2 Bedrooms
- Walk-In Closet
- Bathroom on Main Level
- 2 Full Bathrooms
Outdoor Features
- Patio
- Porch
Utilities
- Forced Air Heating and Cooling System
- Heating System Uses Natural Gas
- Gas Water Heater
Community Details
- Association fees include ground maintenance, snow removal
- Bldr Rep Kyle Wade Association, Phone Number (513) 823-3774
- Plat/Waterford Place Sec 2 Subdivision
Listing and Financial Details
- Home warranty included in the sale of the property
- Assessor Parcel Number Q6511073000113
Map
Home Values in the Area
Average Home Value in this Area
Property History
| Date | Event | Price | List to Sale | Price per Sq Ft |
|---|---|---|---|---|
| 11/19/2025 11/19/25 | For Rent | $2,800 | 0.0% | -- |
| 11/02/2025 11/02/25 | For Sale | $369,000 | 0.0% | $245 / Sq Ft |
| 11/02/2025 11/02/25 | Off Market | $369,000 | -- | -- |
Source: Dayton REALTORS®
MLS Number: 948121
- 5019 Waterford Dr
- 5011 Waterford Ln
- Creekside Paired Villa Plan at Waterford Place
- 4964 Timberline Dr Unit 81
- 4904 Timberline Dr Unit 84
- 5760 Autumn Dr
- 6772 Rivulet Dr
- 4823 Beechwood Ln Unit 28
- 4840 Shannon Way
- 4822 Miller Rd
- 5714 Millbrook Dr
- 6652 Rivulet Dr
- 5667 Woodcreek Dr
- 5750 Woodcreek Dr
- 6795 Crystal Harbour Dr
- 6777 Crystal Harbour Dr
- 5019 Waterford Dr
- 5017 Waterford Ln
- 154 Bavarian St
- 200 Lylburn Rd
- 2851 Wilbraham Rd Unit 2851 Wilbraham
- 5549 Innovation Dr
- 7184 Franklin Madison Rd
- 3530 Village Dr
- 950 Dubois Rd
- 2318 Woodburn Ave
- 1221 Jackson Ln
- 2150 S Breiel Blvd
- 601 Moses Dr Unit 2-1
- 601 Moses Dr Unit 1
- 1807 Tytus Ave
- 2 Emerald Way
- 1805 Columbia Ave
- 2759 Towne Blvd
- 3048 Canvasback Ct
- 6530 Calloway Ct
